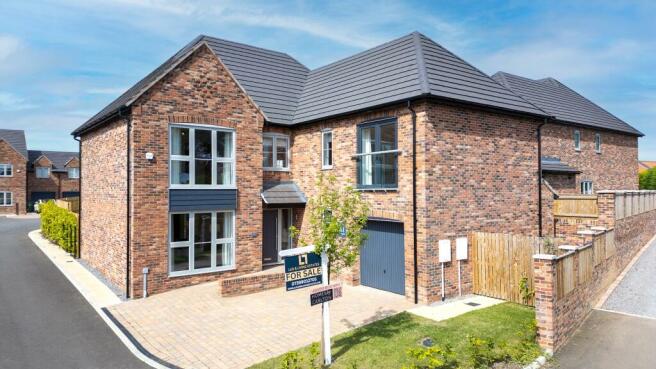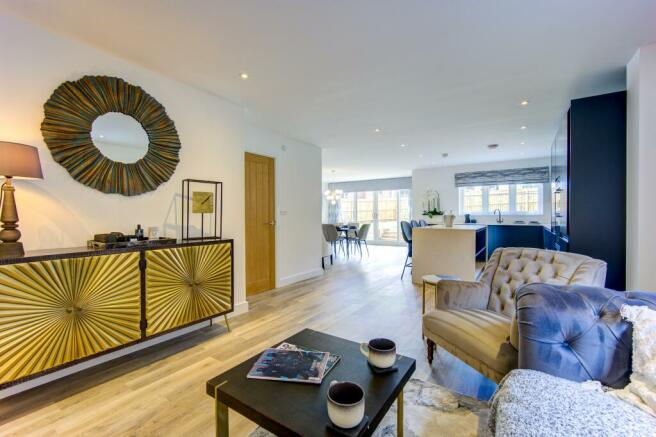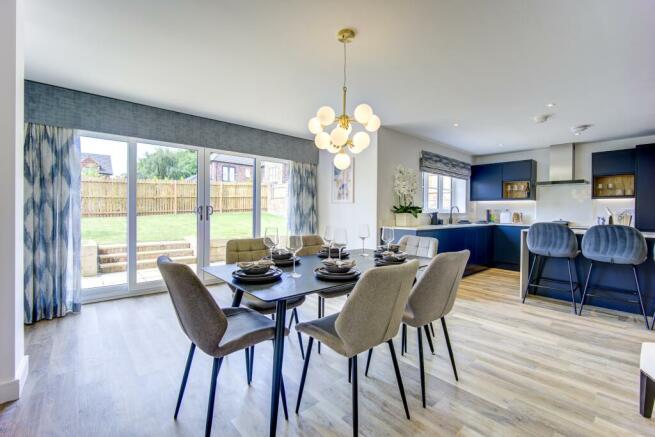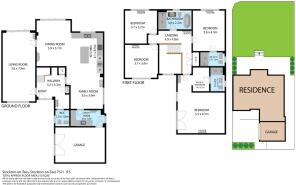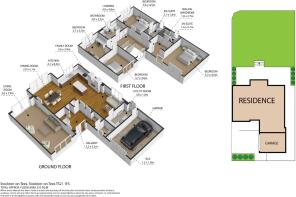Bassenthwaite Gardens, Stockton-On-Tees

- PROPERTY TYPE
Detached
- BEDROOMS
4
- BATHROOMS
3
- SIZE
Ask agent
- TENUREDescribes how you own a property. There are different types of tenure - freehold, leasehold, and commonhold.Read more about tenure in our glossary page.
Freehold
Key features
- Cloakroom
- Ensuite Shower
- Fitted Bathroom
- Fitted Kitchen
- Garage
- Garden
- No Onward Chain
- Off-street parking
Description
Don't miss out on the chance to own this stunning home.
Presenting The Belford by Homes by Carlton, a luxurious 4-bedroom detached executive home, boasting 2360 sq ft of sophisticated living space and an integral single garage. This exquisite property offers exceptional family living, blending contemporary design with functional elegance.
As you enter The Belford, you are greeted by a double-height entrance hall featuring a striking staircase and a galleried landing. The spacious, open-plan kitchen, dining area, and family room are designed for modern living and entertaining, featuring a high-end, handleless indigo kitchen.
The anthracite sliding doors lead out to a large, beautifully landscaped west-facing garden, ideal for enjoying outdoor moments with family and friends.
The ground floor also offers a separate contemporary lounge, a study accessible from both the main hallway and the dining area, as well as a well-appointed utility room and cloakroom.
Upstairs, the galleried landing introduces you to the indulgent Principal bedroom, complete with a Juliet balcony, a walk-in dressing room, and an exquisite en-suite bathroom. The second double bedroom also includes an en-suite bathroom with a shower. Two additional double bedrooms and a stylish family bathroom, featuring a spacious shower and a luxurious egg-shaped bath, complete this elegant home.
Located in the desirable village of Redmarshall, The Langtons is situated just west of Stockton-on-Tees and approximately 8 miles north of the bustling market town of Yarm. Redmarshall offers a rural ambiance with excellent road links, including access to the A66, A19, and A1, ensuring all major towns and cities in the North East are within a 40-minute drive. This exclusive development consists of just 11 beautifully designed executive homes.
Please note, a management charge estimated at £350 per annum applies.
EPC Rating: B
Secure your viewing today and discover this exceptional living space.
Council Tax Band: TBC
Tenure: Freehold
Living room
7.55m x 3.61m
The spacious living room, designed for both comfort and style. The room features ample natural light, flowing through large windows that offer a seamless connection to the outdoors. The open layout provides versatile space for entertaining or relaxing, while the adjoining patio invites you to enjoy the fresh air, perfect for outdoor dining or lounging. High ceilings and modern finishes complete this inviting space.
Kitchen/diner
This exceptional home boasts a spacious, open plan kitchen, dining area, and family room designed for both comfort and style. The handleless indigo kitchen is beautifully appointed, offering ample counter space and modern appliances, making it the heart of the home where cooking, dining, and socialising blend seamlessly.
The dining area flows effortlessly into the family room. The centrepiece of this open-plan area is the striking anthracite sliding doors, which not only flood the room with natural light but also provide a seamless transition to the outdoors.
These doors open up to reveal a large, beautifully landscaped west-facing garden, offering an ideal setting for outdoor dining, relaxation, and entertaining. The garden, meticulously designed and maintained, provides a serene escape with plenty of space for both adults and children to enjoy.
Utility
3.61m x 1.79m
Conveniently located off the kitchen, the utility room offers additional workspace and storage, perfect for laundry tasks and keeping the main kitchen area clutter-free.
Entrance hall
3.74m x 3.64m
As you step into this remarkable home, you are greeted by an impressive entrance hall that sets the tone for the elegance and grandeur found throughout the property. The double-height ceiling creates an immediate sense of space and openness, enhanced by abundant natural light that pours in from above, highlighting the architectural details of this stunning entryway.
WC
1.66m x 1.55m
Tucked discreetly off the main hallway, this well-appointed WC offers both convenience and style. Thoughtfully designed, it features contemporary fixtures and finishes and a modern basin. The tasteful décor and quality materials used throughout create a welcoming and polished feel.
Bedroom 1
5.29m x 4.54m
The spacious principal bedroom in this home is a true sanctuary, offering a perfect blend of luxury and comfort. The room is generously proportioned, allowing for a variety of furniture arrangements while still maintaining an open, airy feel. A set of elegant French doors opens onto a Juliet balcony, inviting natural light to flood the space and offering a charming view, perfect for enjoying a morning breeze or an evening sunset.
Adding to the room's appeal is a luxurious ensuite shower room, designed with relaxation in mind. It features high-end fixtures, including a sleek walk-in shower, modern vanity, and stylish tiling that creates a spa-like atmosphere.
Completing this exceptional suite is a spacious walk-in wardrobe, providing ample storage space for clothing, shoes, and accessories. Thoughtfully organised with custom shelving and hanging space, the wardrobe not only adds functionality but also enhances the overall elegance of the principal bedroom.
Bedroom 2
4.54m x 3.55m
This beautifully designed king size bedroom offers a perfect blend of comfort and style, creating a serene retreat within the home. The room is generously sized, with large windows that allow natural light to flood the space, enhancing the warm and inviting atmosphere.
Adjacent to the bedroom, the ensuite shower room is a standout feature, designed with both practicality and luxury in mind. It boasts a modern walk-in shower with sleek glass doors and high-quality fixtures, ensuring a refreshing and invigorating experience.
Finished with elegant tiling and premium materials throughout, the ensuite shower room adds a touch of sophistication to the bedroom, making it a perfect private oasis for relaxation.
Bedroom 3
3.74m x 3.61m
This spacious kingsize bedroom offers a comfortable and versatile space, perfect for creating a restful retreat. With ample room for a double bed and additional furniture, the bedroom provides flexibility in layout to suit your personal style. Large windows fill the room with natural light, enhancing the inviting atmosphere. The neutral décor creates a calm and soothing environment, making it an ideal space for relaxation.
Bedroom 4
3.71m x 3.7m
This versatile kingsize bedroom offers the perfect blend of comfort and functionality, making it an ideal space for both relaxation and productivity. Generously sized, the room easily accommodates a double bed while still providing ample space for additional furniture or a dedicated workspace. Large windows allow natural light to flood the room, creating a bright and inviting atmosphere conducive to both restful sleep and focused work.
The flexible layout options make this room adaptable to your needs, whether you choose to use it as a cozy guest bedroom, a private home office, or a combination of both. With its multifunctional design, this double bedroom enhances the overall liveability and practicality of the home.
Bathroom
3.7m x 1.86m
The main bathroom in this home is a luxurious retreat, thoughtfully designed to provide a spa-like experience. At the heart of the bathroom is a stunning egg-shaped bath, offering a serene spot for relaxation. Its elegant, freestanding design creates a focal point, blending modern style with timeless comfort.
Adjacent to the bath, a spacious walk-in shower features sleek glass panels and high-quality fixtures, providing an invigorating shower experience. The large shower area is designed for ease of use, with ample space and contemporary tiling that adds to the room's sophisticated aesthetic.
Every detail, from the soft lighting to the premium materials used throughout, contributes to an atmosphere of calm and luxury. This main bathroom is not just functional but a beautifully designed sanctuary within the home, perfect for unwinding after a long day.
Brochures
Brochure- COUNCIL TAXA payment made to your local authority in order to pay for local services like schools, libraries, and refuse collection. The amount you pay depends on the value of the property.Read more about council Tax in our glossary page.
- Band: TBC
- PARKINGDetails of how and where vehicles can be parked, and any associated costs.Read more about parking in our glossary page.
- Off street
- GARDENA property has access to an outdoor space, which could be private or shared.
- Private garden
- ACCESSIBILITYHow a property has been adapted to meet the needs of vulnerable or disabled individuals.Read more about accessibility in our glossary page.
- Ask agent
Bassenthwaite Gardens, Stockton-On-Tees
NEAREST STATIONS
Distances are straight line measurements from the centre of the postcode- Stockton Station3.4 miles
- Teesside Airport Station4.6 miles
- Eaglescliffe Station4.2 miles
About the agent
At Lux and Living Estates, we provide Exceptional Estate Agency Service for both Sellers And Buyers with a reputation built on professionalism, integrity, and client satisfaction, we are your trusted partner in navigating the dynamic property market.
No Sale, No Fee, Free Property Valuation.
Professional Marketing Package for every property we list from professional property media team at tiffbox. ( www.tiffbox.com )
Whether you're looking to sell your property, find your dr
Industry affiliations

Notes
Staying secure when looking for property
Ensure you're up to date with our latest advice on how to avoid fraud or scams when looking for property online.
Visit our security centre to find out moreDisclaimer - Property reference RS0004. The information displayed about this property comprises a property advertisement. Rightmove.co.uk makes no warranty as to the accuracy or completeness of the advertisement or any linked or associated information, and Rightmove has no control over the content. This property advertisement does not constitute property particulars. The information is provided and maintained by Lux And Living Estates, Covering Sunderland. Please contact the selling agent or developer directly to obtain any information which may be available under the terms of The Energy Performance of Buildings (Certificates and Inspections) (England and Wales) Regulations 2007 or the Home Report if in relation to a residential property in Scotland.
*This is the average speed from the provider with the fastest broadband package available at this postcode. The average speed displayed is based on the download speeds of at least 50% of customers at peak time (8pm to 10pm). Fibre/cable services at the postcode are subject to availability and may differ between properties within a postcode. Speeds can be affected by a range of technical and environmental factors. The speed at the property may be lower than that listed above. You can check the estimated speed and confirm availability to a property prior to purchasing on the broadband provider's website. Providers may increase charges. The information is provided and maintained by Decision Technologies Limited. **This is indicative only and based on a 2-person household with multiple devices and simultaneous usage. Broadband performance is affected by multiple factors including number of occupants and devices, simultaneous usage, router range etc. For more information speak to your broadband provider.
Map data ©OpenStreetMap contributors.
