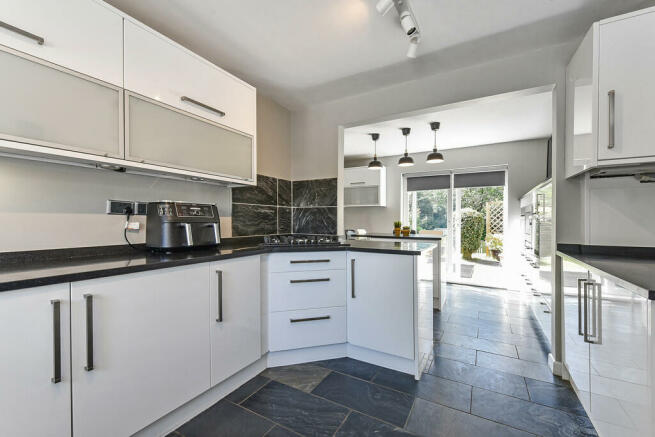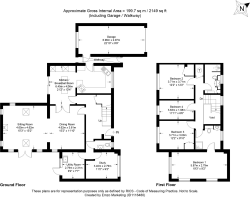Manningford Close, Winchester

- PROPERTY TYPE
Detached
- BEDROOMS
4
- BATHROOMS
2
- SIZE
2,149 sq ft
200 sq m
- TENUREDescribes how you own a property. There are different types of tenure - freehold, leasehold, and commonhold.Read more about tenure in our glossary page.
Freehold
Key features
- Contemporary detached house close to Winchester City centre
- Contemporary Kitchen/breakfast room with doors to garden
- Beautifully extended sitting room/dining room with woodburner and doors to garden
- Study
- Principal bedroom with ensuite shower room
- Three further bedrooms, two with fitted wardrobes
- Recently refitted family bathroom with walk in shower
- Cloakroom and Utility Room
- Wonderful gardens within plot of approx 0.2 acres
- Within catchment for St Bedes and The Westgate Schools
Description
A well manicured front garden and generous driveway leads to the pathway to the front door, bordered to one side by contemporary gravelling. The welcoming entrance hallway leads to all downstairs rooms, and has stairs leading to the first floor. There is a beautifully fitted contemporary white gloss kitchen, designed by John Lewis, with a wealth of cupboards and deep drawers, and integrated appliances include a fitted hob, fridge/freezer, two raised ovens and a microwave; and features a large centre island with deep overhang ideal for bar stools and informal dining. It is flooded with light courtesy of doors and windows on three sides, including large window to the front of the property, sliding doors to the rear terrace, and a door leading to a side passageway and to the garage.
From the kitchen, glazed double doors lead through to the sitting room / dining room. This is a superb room which has been beautifully extended to offer a spacious dining area leading to the sitting room, which has walls of windows and doors to the gardens, and a woodburning stove, under a vaulted ceiling fitted with Velux windows. The wooden flooring follows through from the sitting / dining room to the hallway where a door leads through to the study, cloakroom and utility room, which in turn has a useful door to the garden.
Upstairs the first floor landing has a large picture window adding to the natural light which is an essence throughout this property. The principal bedroom suite features a modern bathroom, beautifully fitted with a large walk in shower, wc and basin with inset storage, and a generously sized bedroom which overlooks the garden, and has access to the loft space. Bedrooms two and three are each double bedrooms with fitted wardrobes, and Bedroom four is a large single bedroom overlooking the garden. The family bathroom has been recently refitted and comprises a large walk in shower cubicle, wc, and basin inset into vanity unit storage. On the landing, there is also a built in linen cupboard and access to further loft space.
The secluded rear garden is a particular joy, being predominately southerly facing, and has a deep lawn featuring a raised and fenced pond, and two large terraces ideal for outdoor dining and entertaining. There is also a greenhouse and side access to the front of the property, where there is also a detached garage with side pedestrian access, power and light and an up and over door to the front driveway.
The property is understood to be of traditional build from late 1960s/early 1970s, and whilst we are not surveyors, we understand that it would have been built from traditional materials of brick and block, with cavity wall insulation. The sitting room extension was added in 2008 and believed to have been brick built with cavity wall insulation. New double glazed windows were fitted in 2017/8, and the woodburner was installed in 2021.
Location: This property sits in a popular and much sought after residential district of Winchester within an almost flat walk to both the station and the City centre. Within the city centre, Winchester enjoys many shops and boutiques, fine dining with some top restaurants including The Ivy, Brasserie Blanc, and Rick Stein's restaurant, along with a two screen Everyman Cinema and the Theatre Royal. This property benefits from being within school catchments of both St Bedes C of E Primary School, and The Westgate School, and Peter Symonds 6th Form College is also within walking distance.
Council tax band F; EPC Band: C
Brochures
Brochure- COUNCIL TAXA payment made to your local authority in order to pay for local services like schools, libraries, and refuse collection. The amount you pay depends on the value of the property.Read more about council Tax in our glossary page.
- Band: F
- PARKINGDetails of how and where vehicles can be parked, and any associated costs.Read more about parking in our glossary page.
- Garage,Allocated,Off street
- GARDENA property has access to an outdoor space, which could be private or shared.
- Yes
- ACCESSIBILITYHow a property has been adapted to meet the needs of vulnerable or disabled individuals.Read more about accessibility in our glossary page.
- Ask agent
Manningford Close, Winchester
NEAREST STATIONS
Distances are straight line measurements from the centre of the postcode- Winchester Station0.8 miles
- Shawford Station3.9 miles
Notes
Staying secure when looking for property
Ensure you're up to date with our latest advice on how to avoid fraud or scams when looking for property online.
Visit our security centre to find out moreDisclaimer - Property reference 100540005206. The information displayed about this property comprises a property advertisement. Rightmove.co.uk makes no warranty as to the accuracy or completeness of the advertisement or any linked or associated information, and Rightmove has no control over the content. This property advertisement does not constitute property particulars. The information is provided and maintained by Nony Kerr-Smiley powered by Martin & Co, Winchester. Please contact the selling agent or developer directly to obtain any information which may be available under the terms of The Energy Performance of Buildings (Certificates and Inspections) (England and Wales) Regulations 2007 or the Home Report if in relation to a residential property in Scotland.
*This is the average speed from the provider with the fastest broadband package available at this postcode. The average speed displayed is based on the download speeds of at least 50% of customers at peak time (8pm to 10pm). Fibre/cable services at the postcode are subject to availability and may differ between properties within a postcode. Speeds can be affected by a range of technical and environmental factors. The speed at the property may be lower than that listed above. You can check the estimated speed and confirm availability to a property prior to purchasing on the broadband provider's website. Providers may increase charges. The information is provided and maintained by Decision Technologies Limited. **This is indicative only and based on a 2-person household with multiple devices and simultaneous usage. Broadband performance is affected by multiple factors including number of occupants and devices, simultaneous usage, router range etc. For more information speak to your broadband provider.
Map data ©OpenStreetMap contributors.




