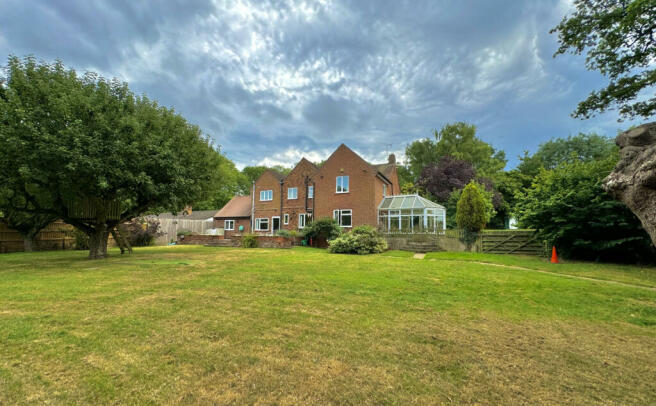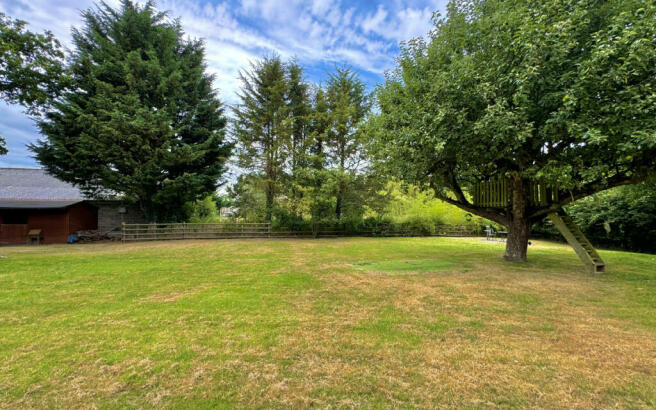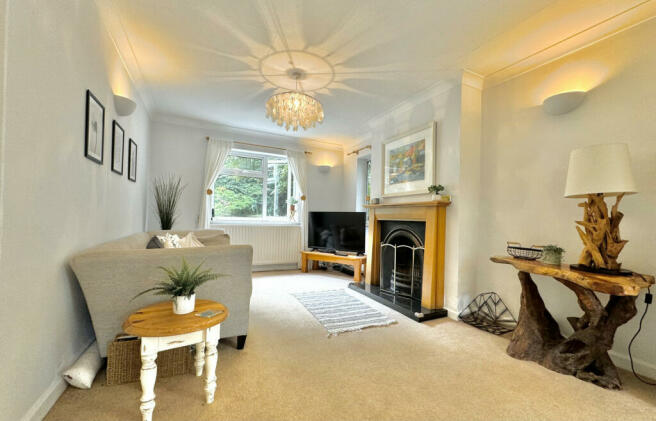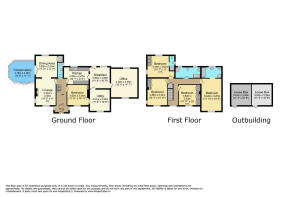Claverdon, Warwick, Over 1 Acre of Grounds

- PROPERTY TYPE
Detached
- BEDROOMS
5
- BATHROOMS
3
- SIZE
2,627 sq ft
244 sq m
- TENUREDescribes how you own a property. There are different types of tenure - freehold, leasehold, and commonhold.Read more about tenure in our glossary page.
Freehold
Description
Wayside is a charming, detached brick house crowned with a classic tile roof and featuring elegant double-glazed windows. The property welcomes you through a block-paved entrance leading to a striking five-bar wooden gate, which opens onto a meticulously edged gravel driveway, offering ample parking and a sense of arrival.
Stepping inside, the inviting porch, adorned with traditional tiled flooring, ushers you into a spacious entrance hall with rich oak strip flooring. A graceful staircase ascends to the first floor, while the hall branches off to reveal the heart of the home. To the right, the east-facing sitting room / downstairs bedroom accommodation bathes in morning light, offering tranquil views over the manicured front garden. On the left, the entrance hall opens to a grand drawing room and dining area, designed for both comfort and sophistication.
The drawing room, with its elegant cast iron fireplace and timber surround, is a true showpiece, boasting panoramic views over the front lawn and the paddock beyond. The abundance of natural light creates an uplifting atmosphere, making this a perfect space for relaxation or entertaining. The room flows seamlessly into the expansive dining room, where west-facing windows frame picturesque views of the rear garden and paddock. From here, a large conservatory extends the living space, offering a delightful indoor-outdoor experience with double doors leading to the garden.
The well-appointed kitchen and breakfast room feature luxurious limestone flooring and bespoke painted units, with ample space for modern appliances. A stable door opens into a cozy breakfast room, where morning coffee can be enjoyed with stunning rear views and easy access to the sun-drenched patio. Practicality meets style in the spacious utility/boot room, which offers lovely front lawn views, and the modern home office, complete with built-in desks and a dual aspect for inspiration and productivity.
Ascending to the first floor, the light-filled landing leads to four beautifully appointed bedrooms and three bathrooms. The principal bedroom is a sanctuary, with east-facing views over the front lawn and a large, opulent en suite bathroom featuring a claw-foot bath. Here, you can soak in the serene vistas of the paddock and gardens. Bedroom two also enjoys sweeping views to the south and west, enhanced by built-in wardrobes and an en suite shower room that invites natural light through a small, thoughtfully placed window.
The family bathroom is a retreat in itself, with a spa corner bath and dual windows that offer serene views of the rear garden. Two further double bedrooms complete the upstairs, each with its own unique charm, including easterly views over the front garden and, in one case, a delightful southerly window aspect toward the paddock.
The estate's outbuildings include two wooden stables on a solid concrete floor, perfectly suited for equestrian pursuits, along with a large, well-maintained dog kennel and run.
The expansive 1.15-acre garden and grounds are a highlight of Wayside, with a sweeping lawn, an ornamental pond, and a diverse array of mature trees and flowers, including a majestic oak, apple trees, and camellias. The two paddocks are equally enchanting, dotted with evergreen trees, a graceful weeping willow, and a rowan. The rear garden provides access to one of the paddocks, while the other enjoys its own gated entrance from Kington Lane, ensuring privacy and ease of use.
Nestled on a picturesque country lane in the highly sought-after village of Claverdon, Wayside is surrounded by idyllic rolling countryside. The village itself offers a wealth of amenities, including a primary school, community shop, fine parish church, traditional public house, gastro pub, doctor’s surgery, and various sports clubs. The Ardencote Country Club, with its full suite of leisure facilities, is also just a stone's throw away.
For those seeking a taste of town life, the charming market town of Henley-in-Arden is only three miles distant, offering a vibrant selection of shops, restaurants, and recreational facilities. The historic town of Stratford-upon-Avon, known worldwide for its Shakespearean heritage, is within easy reach, as are Warwick and Leamington Spa, providing an array of cultural, educational, and shopping opportunities.
Families will appreciate the excellent range of state, grammar, and private schools nearby, including King’s High School for Girls, Warwick Prep, and Public Schools, as well as Stratford Grammar School for Girls and King Edward VI School for Boys. For leisure, the area is well-served by golf courses, including The Ardencote, Ingon Manor, and The Warwickshire, along with racing at Warwick, Stratford, and Cheltenham. Nature enthusiasts will relish the surrounding countryside walks, the nearby Monarch’s Way, and the canal network, with the scenic Cotswolds a short distance to the southeast.
Disclaimer
DISCLAIMER: Whilst these particulars are believed to be correct and are given in good faith, they are not warranted, and any interested parties must satisfy themselves by inspection, or otherwise, as to the correctness of each of them. These particulars do not constitute an offer or contract or part thereof and areas, measurements and distances are given as a guide only. Photographs depict only certain parts of the property. Nothing within the particulars shall be deemed to be a statement as to the structural condition, nor the working order of services and appliances.
- COUNCIL TAXA payment made to your local authority in order to pay for local services like schools, libraries, and refuse collection. The amount you pay depends on the value of the property.Read more about council Tax in our glossary page.
- Ask agent
- PARKINGDetails of how and where vehicles can be parked, and any associated costs.Read more about parking in our glossary page.
- Yes
- GARDENA property has access to an outdoor space, which could be private or shared.
- Yes
- ACCESSIBILITYHow a property has been adapted to meet the needs of vulnerable or disabled individuals.Read more about accessibility in our glossary page.
- Ask agent
Claverdon, Warwick, Over 1 Acre of Grounds
NEAREST STATIONS
Distances are straight line measurements from the centre of the postcode- Claverdon Station1.6 miles
- Henley-in-Arden Station2.3 miles
- Wooton Wawen Station2.4 miles
About the agent
Luxury Homes with Brendan Petticrew & Partners, The first "Full Monty" experience in property marketing. Every home he represents goes through a thorough marketing campaign. Drone Video's, Leaflets, Virtual Reality and Social Media. Brendan personally deals with every buyer, every seller, every viewing, every offer, even every phone call. He has trained 1,000's of estate agents in the UK since 1995 and has strived to raise standards in the industry. Former MD of leading estate agencies.
Notes
Staying secure when looking for property
Ensure you're up to date with our latest advice on how to avoid fraud or scams when looking for property online.
Visit our security centre to find out moreDisclaimer - Property reference RX410066. The information displayed about this property comprises a property advertisement. Rightmove.co.uk makes no warranty as to the accuracy or completeness of the advertisement or any linked or associated information, and Rightmove has no control over the content. This property advertisement does not constitute property particulars. The information is provided and maintained by Brendan Petticrew & Partners, Leamington Spa. Please contact the selling agent or developer directly to obtain any information which may be available under the terms of The Energy Performance of Buildings (Certificates and Inspections) (England and Wales) Regulations 2007 or the Home Report if in relation to a residential property in Scotland.
*This is the average speed from the provider with the fastest broadband package available at this postcode. The average speed displayed is based on the download speeds of at least 50% of customers at peak time (8pm to 10pm). Fibre/cable services at the postcode are subject to availability and may differ between properties within a postcode. Speeds can be affected by a range of technical and environmental factors. The speed at the property may be lower than that listed above. You can check the estimated speed and confirm availability to a property prior to purchasing on the broadband provider's website. Providers may increase charges. The information is provided and maintained by Decision Technologies Limited. **This is indicative only and based on a 2-person household with multiple devices and simultaneous usage. Broadband performance is affected by multiple factors including number of occupants and devices, simultaneous usage, router range etc. For more information speak to your broadband provider.
Map data ©OpenStreetMap contributors.




