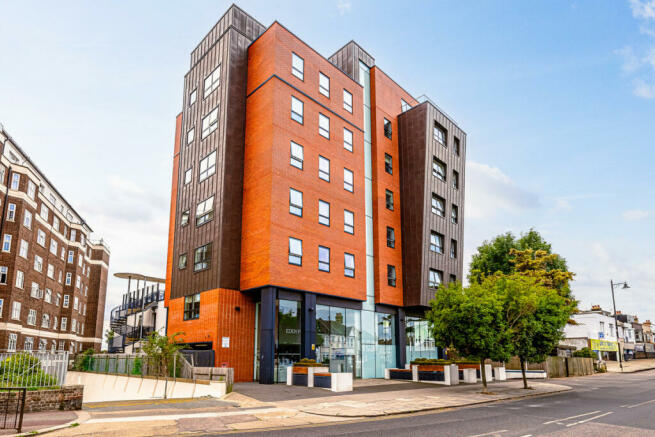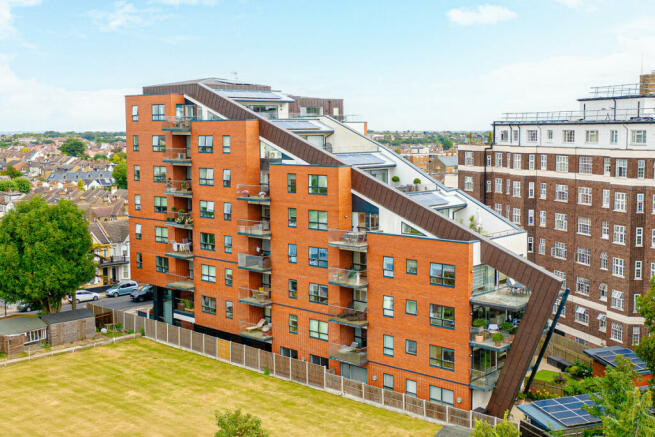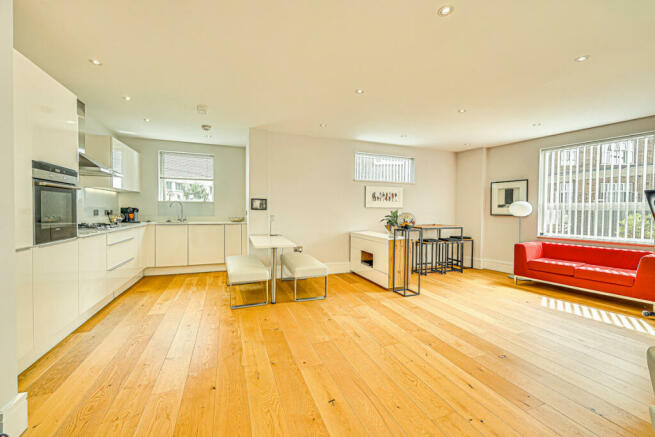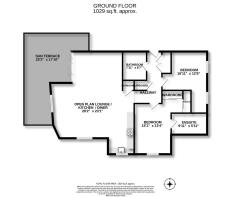Rectory Grove, Leigh-on-sea, SS9

- PROPERTY TYPE
Apartment
- BEDROOMS
2
- BATHROOMS
2
- SIZE
1,029 sq ft
96 sq m
Key features
- Two Bedroomed Second Floor Apartment
- Finished To A High Specification
- Measuring Approximately 1030 SqFt
- Private Garden Terrace With Further Access To Communal Garden
- Underfloor Heating Throughout
- Access Via Concierge Monday to Friday
- Lift Access
- Underground Secured Parking For Two Cars
- Walk Straight Out And Onto Leigh Broadway
- Walking Distance To Leigh Station In Less Than 10 Minutes
Description
Discover the ultimate blend of luxury and convenience in this exquisite apartment at this highly sort after block at Eden Point on Rectory Grove. Imagine starting your day with breathtaking estuary views from your very own private sun terrace—an idyllic retreat where you can unwind and savor the serene beauty of your surroundings.
This stunning apartment is more than just a home; it's a lifestyle. Stay fit and active with exclusive access to a state-of-the-art gym, ensuring you can maintain your health and well-being without ever leaving the comfort of your building.
Perfectly located within walking distance to Leigh-On-Sea station, your daily commute to the city becomes effortless. Plus, you'll be surrounded by a vibrant array of local amenities, charming cafes, and top-notch restaurants, all just steps away.
If contemporary living with a touch of luxury is what you seek, this apartment in Rectory Grove is designed to captivate your heart.
Entrance
Secure communal glass door with a large stylish reception area and a welcoming concierge service. Lift and stairs leading to first floor. Door to gymnasium.
Hallway
Solid oak flooring, skirting boards with smooth ceilings, spot lights, two hall cupboard one for storage the other that consists of underfloor heating manifold, electric mains fuse board.
Family Room
23'8" x 18'8" (7.21m x 5.69m)
Kitchen - Wooden flooring with underfloor heating, contemporary gloss wall and base kitchen units with soft closing mechanism, breakfast table, quartz worksurfaces and splash backs, stainless steel sink, drainer and mixer tap. Siemens integrated appliance that includes multi function echo clean over, gas hob with matching extractor fan over, fridge freezer, dishwasher and washer/dryer. Brushed stainless steel power points and underfloor heated oak flooring.
Lounge/Diner - Wooden flooring with underfloor heating, double glazed bi-fold doors leading to south facing sun terrace, double glazed window to rear aspect, storage cupboard and spot lighting
Bedroom 1
14'10" x 11'3" (4.52m x 3.43m)
Wood flooring with underfloor heating, double glazed window looking out of the side of property, fitted wardrobes, spot lighting.
Ensuite
9'6" x 6'10" (2.9m x 2.08m)
Walk in shower with thermostatic controls and glass screen, custom style vanity wash hand basins with soft closing drawers, wall hung low level WC with soft closing seating and dual flush, integrated heated towel rail, fully tiled walls and underfloor heated ceramic flooring. Frosted double glazed window
Bedroom 2
12'10" x 11'11" (3.91m x 3.63m)
Wooden flooring with underfloor heating, double glazed windows looking out to the front of the property, spot lighting
Bathroom
8'9" x 6'0" (2.67m x 1.83m)
Inset spot lighting, ceramic tiled bath with thermostatic shower over and glass screen, customer style vanity wash hand basin with soft closing drawer, fitting, wall hung low level W.C. with soft closing and dual flush. Fully tiled ceramic walls and underfloor heated ceramic flooring and integrated heated towel rail.
Outside Terrace
22'5" x 14'11" (6.83m x 4.55m)
South facing sun terrace with artificial grass, powered electric heater and stunning views over Thames Estuary
Residents Gym
Fully fitted double height gymnasium for residents to use only.
Front of Property and Parking
Communal entrance with residents lift and stairs. Underground parking with two spaces offered
- COUNCIL TAXA payment made to your local authority in order to pay for local services like schools, libraries, and refuse collection. The amount you pay depends on the value of the property.Read more about council Tax in our glossary page.
- Ask agent
- PARKINGDetails of how and where vehicles can be parked, and any associated costs.Read more about parking in our glossary page.
- Allocated
- GARDENA property has access to an outdoor space, which could be private or shared.
- Ask agent
- ACCESSIBILITYHow a property has been adapted to meet the needs of vulnerable or disabled individuals.Read more about accessibility in our glossary page.
- Ask agent
Rectory Grove, Leigh-on-sea, SS9
NEAREST STATIONS
Distances are straight line measurements from the centre of the postcode- Leigh-on-Sea Station0.5 miles
- Chalkwell Station0.9 miles
- Westcliff Station1.8 miles
Notes
Staying secure when looking for property
Ensure you're up to date with our latest advice on how to avoid fraud or scams when looking for property online.
Visit our security centre to find out moreDisclaimer - Property reference RX410293. The information displayed about this property comprises a property advertisement. Rightmove.co.uk makes no warranty as to the accuracy or completeness of the advertisement or any linked or associated information, and Rightmove has no control over the content. This property advertisement does not constitute property particulars. The information is provided and maintained by Niche Homes, Leigh on Sea. Please contact the selling agent or developer directly to obtain any information which may be available under the terms of The Energy Performance of Buildings (Certificates and Inspections) (England and Wales) Regulations 2007 or the Home Report if in relation to a residential property in Scotland.
*This is the average speed from the provider with the fastest broadband package available at this postcode. The average speed displayed is based on the download speeds of at least 50% of customers at peak time (8pm to 10pm). Fibre/cable services at the postcode are subject to availability and may differ between properties within a postcode. Speeds can be affected by a range of technical and environmental factors. The speed at the property may be lower than that listed above. You can check the estimated speed and confirm availability to a property prior to purchasing on the broadband provider's website. Providers may increase charges. The information is provided and maintained by Decision Technologies Limited. **This is indicative only and based on a 2-person household with multiple devices and simultaneous usage. Broadband performance is affected by multiple factors including number of occupants and devices, simultaneous usage, router range etc. For more information speak to your broadband provider.
Map data ©OpenStreetMap contributors.





