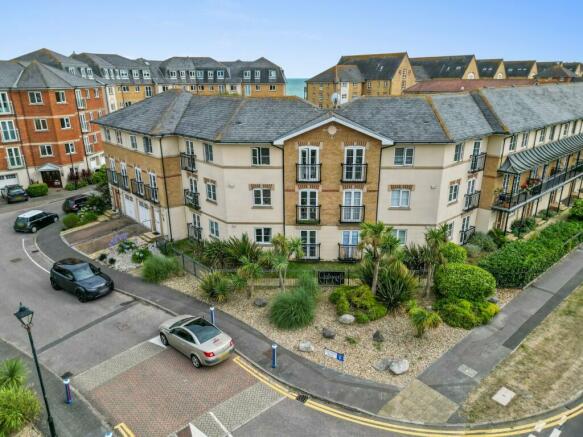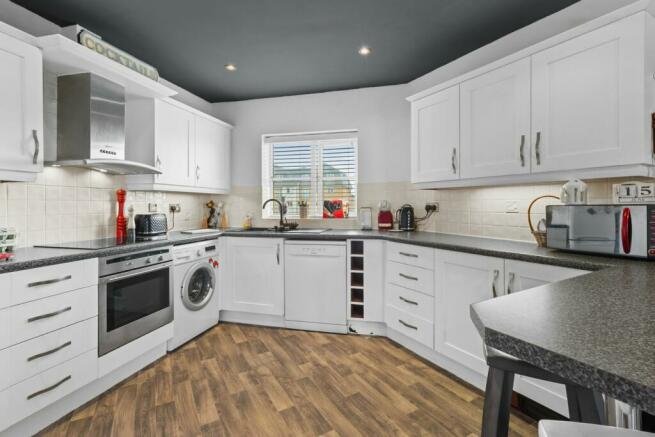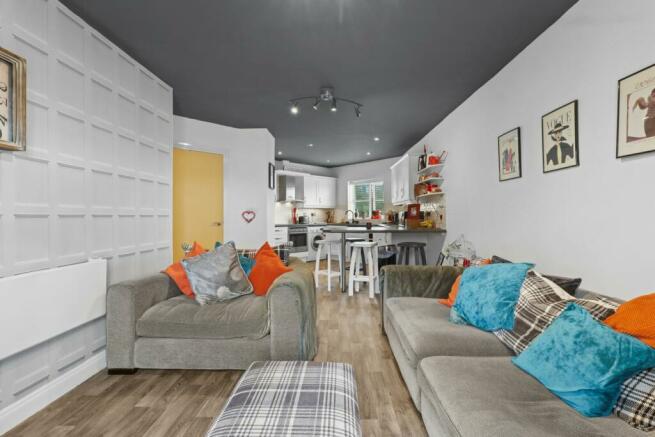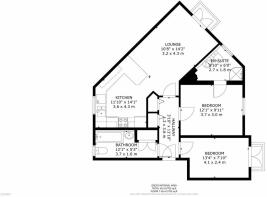Eugene Way, Eastbourne, BN23

- PROPERTY TYPE
Apartment
- BEDROOMS
2
- BATHROOMS
2
- SIZE
Ask agent
Key features
- SEA VIEW
- WELL MAINTAINED AND SERVICED DEVELOPEMENT
- PRIVATE PARKING SPACE FOR ONE VEHICLE
- LARGE OPENPLAN LIVING AREA
- MODERN OPEN PLAN KITCHEN
- TWO DOUBLE BEDROOMS
- TWO BATHROOMS
- CHAIN FREE
- IMMACULATELY PRESENTED
- TOP FLOOR APARTMENT
Description
AP Estate Agents are proud to present to the market an apartment that not only offers a generous amount of accommodation but also a coastal lifestyle. Living here will allow you to enjoy the coast as if it were your own back garden, just imagine regular walks along the beach or swimming in the sea, that fresh sea air, everyday will feel like a holiday. This lovely top (third) floor apartment is located in a desirable location within the Sovereign Harbour North development. There is a great size lounge with an open plan aspect to the kitchen and a Juliet balcony allowing you to fling open the doors on a hot summers evening to feel the pleasant sea breeze. With two double bedrooms there is an abundance of space and having an ensuite to the main bedroom frees up the bathroom for guests to use if you have people to stay. Seize the opportunity to own this as your main home or to use as a holiday home to retreat to.
INSIDE THE PROPERTY
From the ground floor you enter a communal entrance, taking the stairs up to the top floor and the private door way into the apartment. The communal areas are decorated and maintained to a good standard with a cleaner coming in on a regular basis as part of the service charge. Once inside the property you are welcomed by a light and airy HALLWAY providing access to all the rooms, further along there are two mirrored double wardrobes with hanging and shelving within. The LOUNGE has double doors leading out to a shallow Juliet balcony (a particular feature of the room). This is a great size living space to relax and entertain and has stylish laminate flooring which extends into; the KITCHEN, where you will find modern shaker style units finished in white with contrasting dark rolled edge worktops which extend out to provide a breakfast bar. There are a good combination of cupboards and drawers within the room, as well as space for a freestanding fridge freezer, washing machine and dishwasher. Fitted appliances include a stainless steel electric oven, with a hob inset within the worktop as well as a stainless steel extractor above. From the kitchen window there is a great view of the Martello tower, the beach and the sea beyond, not a bad outlook when you are doing the washing up. BEDROOM 1 is a really nice size with floor space for occasional furniture, a window with views over the side of the property. The EN-SUITE is a generous size and comes fitted with a walk-in curved corner shower enclosure and electric shower, low level WC, pedestal wash basin, heated towel rail and a couple of mirrored wall mounted cupboards. It is quite striking with fully tiled white walls, white suite and contrasting grey laminate flooring. BEDROOM 2 is another good size double with plenty of space around the room for furniture, it has a Juliet balcony with double doors that open and over look the side of the property. Opposite is the main BATHROOM finished with a white suite consisting of a panel bath with hand held shower attachment, pedestal wash basin, low level WC. The room is fully tiled and has a decorative tiled border, flooring is laminate matching the living areas and en-suite bathroom and there is an airing cupboard with shelving within.
OUTSIDE
The development has a private parking area, where there is one allocated parking space which is within easy reach the apartment. It is well lit and secure behind electric gates, you also have the added security of being able to see the parking space from the apartment. Eugene way has an unmistakable Mediterranean feel the minute you turn into the road there are tropical plants and palms planted around the development which adds to the continental vibe, and you just have to walk across the parking area between the opposite development and you are on the Beach, its a fantastic location.
ADDITIONAL INFORMATION
SERVICES: Mains water, sewage and electric.
COUNCIL TAX: Band D £2,416.45
SERVICE CHARGE £596.34 QUARTERLY- CAN BE PAID YEARLY
GROUND RENT £140 YEARLY
SEA DEFENCE £340 YEARLY
TENURE: LEASEHOLD 103 YEARS REMAINING
LOCATION
Sovereign Harbour is situated at the eastern end of Eastbourne's seafront and is one of the largest marina complexes in Europe. Accessed via one of two 24-hour high-capacity locks, there are four linked harbours offering a range of berthing and boat storage options, yacht and sailing clubs and a full service boatyard. Within the harbour complex there are some wonderful walks showcasing various water features, a wide selection of lovely waterfront bars, cafes and restaurants, as well as a large retail park offering excellent shopping opportunities and a gym.
The main town centre of Eastbourne is just under 3.8 miles by car and features a wider range of clothes shops, restaurants & bistro coffee shops as well as supermarkets, banks and The Beacon shopping centre. The town also has a wide range attractions including Devonshire International Tennis center, Eastbourne College, Towner Art Gallery, Winter gardens, Congress Theatre and many more.
Eastbourne train station runs a comprehensive schedule and offers routes to most locations, London Victoria is reached in around 1h 25mins.
Other notable locations nearby include Brighton (24 miles), Royal Tunbridge Wells (30 miles), Hastings (15 miles), Gatwick airport (45 miles).
DIRECTIONS
HALLWAY
1.2m x 3.6m (3' 11" x 11' 10")
LOUNGE
3.2m x 4.3m (10' 6" x 14' 1")
KITCHEN
3.6m x 4.3m (11' 10" x 14' 1")
BEDROOM 1
3.7m x 4m (12' 2" x 13' 1")
EN SUITE
2.7m x 1.8m (8' 10" x 5' 11")
BEDROOM 2
4.1m x 2.4m (13' 5" x 7' 10")
BATHROOM
3.7m x 1.6m (12' 2" x 5' 3")
AGENTS NOTES
This information has been provided on the understanding that all negotiations on the property are conducted through AP Estate Agents. They do not constitute any part of an offer or contract. The information including any text, photographs, virtual tours and videos and plans are for the guidance of prospective purchasers only and represent a subjective opinion. They should not be relied upon as statements of fact about the property, its condition or its value. And accordingly any information given is entirely without responsibility on the part of the agents or seller(s). A detailed survey has not been carried out, nor have any services, appliances or specific fittings been tested. All measurements and distances are approximate. A list of the fixtures and fittings for the property which are included in the sale (or may be available by separate negotiation) will be provided by the Seller's Solicitors. Where there is reference to planning permission or potential, such information is giv...
Brochures
Brochure 1- COUNCIL TAXA payment made to your local authority in order to pay for local services like schools, libraries, and refuse collection. The amount you pay depends on the value of the property.Read more about council Tax in our glossary page.
- Band: D
- PARKINGDetails of how and where vehicles can be parked, and any associated costs.Read more about parking in our glossary page.
- Yes
- GARDENA property has access to an outdoor space, which could be private or shared.
- Yes
- ACCESSIBILITYHow a property has been adapted to meet the needs of vulnerable or disabled individuals.Read more about accessibility in our glossary page.
- Ask agent
Eugene Way, Eastbourne, BN23
NEAREST STATIONS
Distances are straight line measurements from the centre of the postcode- Pevensey & Westham Station1.4 miles
- Pevensey Bay Station1.4 miles
- Hampden Park Station2.5 miles
About the agent
AP Estate Agents specialise in the residential sale of all types of country, village and town properties throughout East Sussex, with 15 years experience of selling properties locally.
As an independent agency, we combine traditional property selling values with a more modern approach to estate agency
Offering a bespoke service with forward thinking techniques and technology to present your home to the highest standards. We offer a 7-day week service which will give flexibility to
Industry affiliations


Notes
Staying secure when looking for property
Ensure you're up to date with our latest advice on how to avoid fraud or scams when looking for property online.
Visit our security centre to find out moreDisclaimer - Property reference 28048608. The information displayed about this property comprises a property advertisement. Rightmove.co.uk makes no warranty as to the accuracy or completeness of the advertisement or any linked or associated information, and Rightmove has no control over the content. This property advertisement does not constitute property particulars. The information is provided and maintained by AP Estate Agents, Hailsham. Please contact the selling agent or developer directly to obtain any information which may be available under the terms of The Energy Performance of Buildings (Certificates and Inspections) (England and Wales) Regulations 2007 or the Home Report if in relation to a residential property in Scotland.
*This is the average speed from the provider with the fastest broadband package available at this postcode. The average speed displayed is based on the download speeds of at least 50% of customers at peak time (8pm to 10pm). Fibre/cable services at the postcode are subject to availability and may differ between properties within a postcode. Speeds can be affected by a range of technical and environmental factors. The speed at the property may be lower than that listed above. You can check the estimated speed and confirm availability to a property prior to purchasing on the broadband provider's website. Providers may increase charges. The information is provided and maintained by Decision Technologies Limited. **This is indicative only and based on a 2-person household with multiple devices and simultaneous usage. Broadband performance is affected by multiple factors including number of occupants and devices, simultaneous usage, router range etc. For more information speak to your broadband provider.
Map data ©OpenStreetMap contributors.




