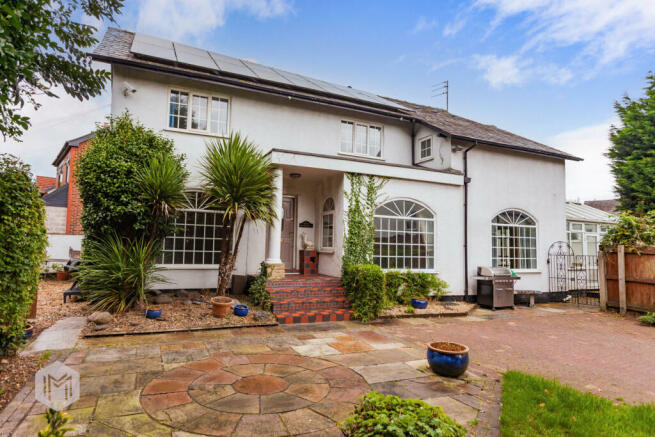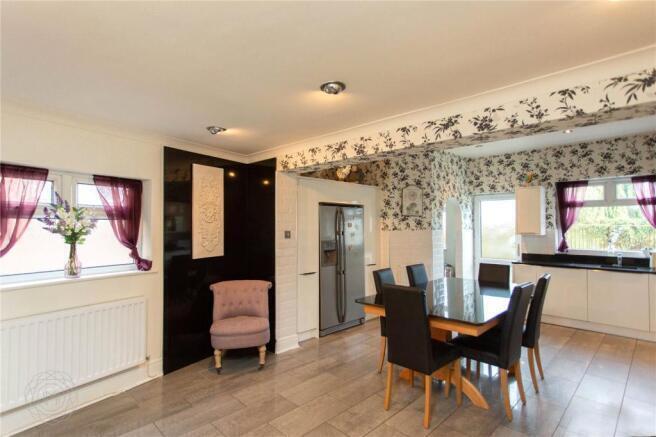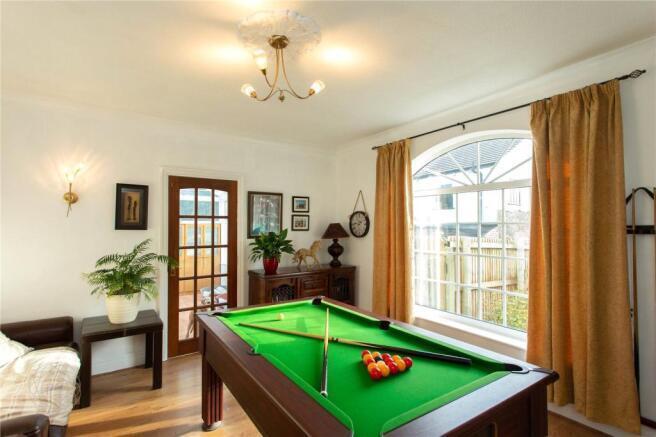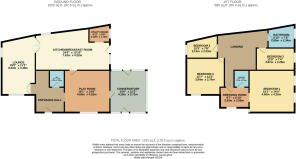
Mosley Common Road, Boothstown, Worsley, Manchester, M28 1BZ

- PROPERTY TYPE
Detached
- BEDROOMS
4
- BATHROOMS
2
- SIZE
Ask agent
- TENUREDescribes how you own a property. There are different types of tenure - freehold, leasehold, and commonhold.Read more about tenure in our glossary page.
Freehold
Key features
- Wonderful Individual Period Detached Home
- 4 Double Beds (Master with En-Suite)
- 3 Reception Rooms, Fitted Dining Kitchen
- Private Gated Grounds, Ample Parking, No Chain
Description
Situated within a wonderful, private and mature gated plot off Mosley Common Road in the highly sought after area of Boothstown in Worsley, The White House is a splendid individual character home that simply must be viewed in person to be fully appreciated. Behind the attractive exterior lies exceptionally well proportioned living space that is ideally suited to modern living, alongside mature gated grounds with ampe off road parking.
The accommodation comprises an inviting reception hall, spacious principal lounge with drinks bar, separate sitting/dining room, substantial conservatory, a modern fitted ding kitchen with integrated appliances, utility area and a cloakroom/wc to the ground floor. On the first floor a landing, four good sized double fitted bedrooms (master with its own dressing room and a three piece en-suite) plus a four piece family bathroom can be found which completes the internal living space.
Outside the property is accessed via electric gates that lead to a sweeping block paved driveway that offers ampe parking arrangements. The frot gardens are mature, featuring areas laid to lawn, a variety of shrubs and trees and floral relief, being private and not overlooked. There ae also further subsantial patio aeas making the gadens ideal for relaxing, childrens play and al-fresco entertaining.
The location is within easy access to the many shops and amenities Worsley and the surrounding areas has to offer including RHS Bridgwater, the Boothstown Marina and local eateries such as Cup and Crumb. It is also well placed for well renowned public and private schooling and ideal for access to major transport links making it ideal for those looking to commute into Manchester city centre, Salford Quays and across the North West.
Only by internal inspection will buyers fully appreciate the size, setting and finer features of this most impressive home. With the added benefit of No Chain Involved, an early internal inspection is strongly advised to avoid disappointment.
• Tenure
Freehold
• Ground Rent/Service Charge
To Be Confirmed
• Local Authority and Council Tax
Salford - Band D- £2,324 Per Year
• Flood Risk
Very Low
• Broadband
Basic - 8 Mbps Superfast - 80 Mbps Ultrafast - 1000 Mbps
• Satellite/Fibre TV Availability
BT - Yes Sky - Yes Virgin - No
Brochures
Particulars- COUNCIL TAXA payment made to your local authority in order to pay for local services like schools, libraries, and refuse collection. The amount you pay depends on the value of the property.Read more about council Tax in our glossary page.
- Band: D
- PARKINGDetails of how and where vehicles can be parked, and any associated costs.Read more about parking in our glossary page.
- Yes
- GARDENA property has access to an outdoor space, which could be private or shared.
- Yes
- ACCESSIBILITYHow a property has been adapted to meet the needs of vulnerable or disabled individuals.Read more about accessibility in our glossary page.
- Ask agent
Mosley Common Road, Boothstown, Worsley, Manchester, M28 1BZ
Add an important place to see how long it'd take to get there from our property listings.
__mins driving to your place
Your mortgage
Notes
Staying secure when looking for property
Ensure you're up to date with our latest advice on how to avoid fraud or scams when looking for property online.
Visit our security centre to find out moreDisclaimer - Property reference WSY190273. The information displayed about this property comprises a property advertisement. Rightmove.co.uk makes no warranty as to the accuracy or completeness of the advertisement or any linked or associated information, and Rightmove has no control over the content. This property advertisement does not constitute property particulars. The information is provided and maintained by Miller Metcalfe, Worsley. Please contact the selling agent or developer directly to obtain any information which may be available under the terms of The Energy Performance of Buildings (Certificates and Inspections) (England and Wales) Regulations 2007 or the Home Report if in relation to a residential property in Scotland.
*This is the average speed from the provider with the fastest broadband package available at this postcode. The average speed displayed is based on the download speeds of at least 50% of customers at peak time (8pm to 10pm). Fibre/cable services at the postcode are subject to availability and may differ between properties within a postcode. Speeds can be affected by a range of technical and environmental factors. The speed at the property may be lower than that listed above. You can check the estimated speed and confirm availability to a property prior to purchasing on the broadband provider's website. Providers may increase charges. The information is provided and maintained by Decision Technologies Limited. **This is indicative only and based on a 2-person household with multiple devices and simultaneous usage. Broadband performance is affected by multiple factors including number of occupants and devices, simultaneous usage, router range etc. For more information speak to your broadband provider.
Map data ©OpenStreetMap contributors.





