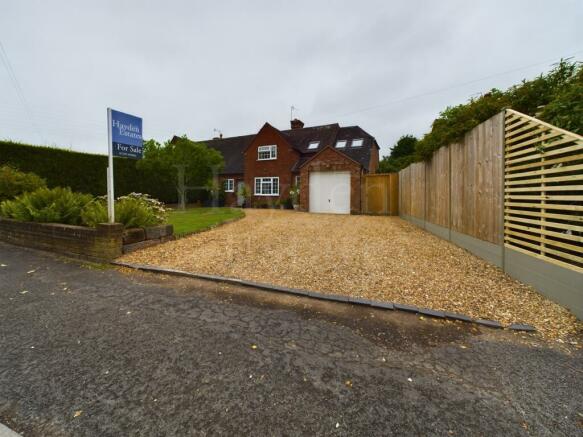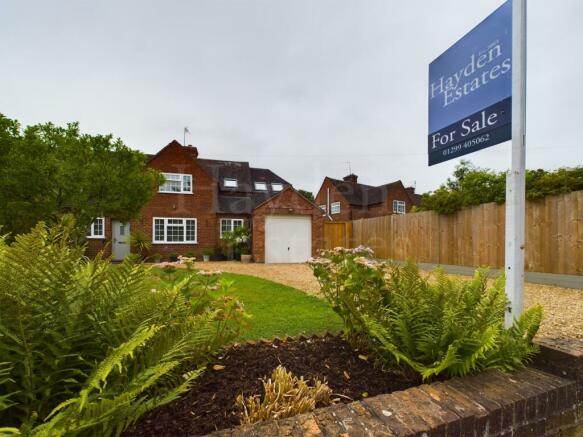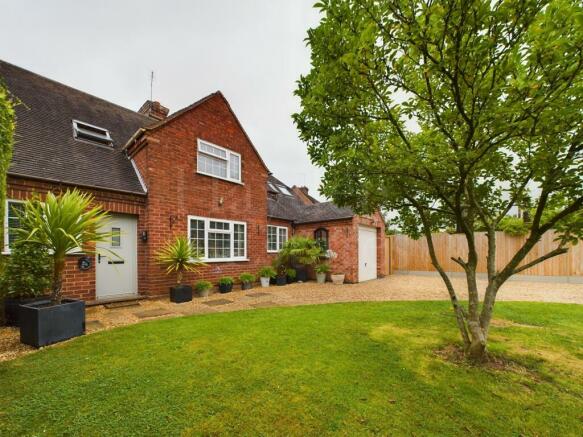Waresley Court Road, Hartlebury, DY11 7TQ

- PROPERTY TYPE
Semi-Detached
- BEDROOMS
3
- BATHROOMS
2
- SIZE
1,520 sq ft
141 sq m
- TENUREDescribes how you own a property. There are different types of tenure - freehold, leasehold, and commonhold.Read more about tenure in our glossary page.
Freehold
Description
Hayden Estates are delighted to be able to bring to the market this delightful extended semi detached home offering spacious accommodation, ample off road parking, a garage and super rear garden. There is something for every family member here!
In more detail, the property benefits a corner plot and is set back from the roadside with front garden and good off road parking. Once over the threshold you enter the hallway with the stairs up to the first floor. Two reception rooms lead off from here, the main being extended and overlooking the rear garden. The dining room is situated at the front of the house. Off the dining room is the dining kitchen with breakfast bar and space to dine if required. A fitted utility, cloakroom and garage access completes the ground floor living accommodation. Upstairs and the landing has an area ideal as an office area with good natural light. Three double bedrooms lead off the landing, the extended main with dressing area and en suite cloakroom. The striking bathroom with an abundance of natural light benefits spacious vanity sink unit with storage, shower cubicle and an impressive Jacuzzi style bath. Outside to a fully enclosed garden with seating areas, pergola, lawn and established borders.
Hartlebury is a sought after location. With good schools, amenities and direct commuting to main road networks. The village also benefits railway station, pubs, eateries, shop and post office. Nearby is a garden centre and both Kidderminster and Stourport are a short distance away with larger supermarkets and stores. Worcester can be found around twelve miles away, ideal for shopping and has the nearest main hospital. There is countryside nearby for those whom enjoy an outdoor lifestyle.
This house is ready to move straight into and won't be available for long. Early viewings therefore are encouraged to avoid disappointment.
GENERAL INFORMATION AND APPROACH
Set back from the roadside, with sweeping gravel driveway There is a front garden behind brick dwarf walling, with stocked bed, lawn and mature tree. With fences and hedging to boundaries. Having gated pedestrian access to the rear garden, metal up and over garage door, outside lighting. Attractive composite door allows access into hallway.
HALLWAY
Stairs rising to first floor accommodation, front facing double glazed window, attractive tiled flooring, dado rail, coving to ceiling, ceiling light point, radiator with attractive cover and rooms radiate off.
RECEPTION ROOM
An attractive rooms which has been extended. Coving to ceiling, inset ceiling spot lights, five wall light points, recessed display niche with light and shelving. Useful built in cupboards, recessed fireplace with oak mantle, with quarry tiled hearth. Dado rail, radiator with TRV, aerial point, French doors to rear elevation providing direct access to the garden, flanked by windows either side.
RECEPTION ROOM
Currently used as the dining room. Front facing window, picture rail, radiator with TRV, ceiling light point, wall light point and fire surround, ideal for an electric fire for instance.
KITCHEN
Attractive tiled flooring, with front and rear facing windows, thus providing good natural light. Coving to ceiling, inset ceiling spot lights, aerial point, modern upright radiator with TRV. Units to wall and base with the latter having Oak countertop over French farmhouse inset ceramic sink with mixer tap over, partial tiling to walls providing splash back. Useful down lighting under wall units. Inset Neff induction hob with modern extractor over, eye level built in electric oven, integral fridge, integral freezer, useful breakfast bar and partial panelling to walls. Part glazed door into the utility.
UTILITY ROOM
Rear facing door and window, ceiling light point, attractive tiled flooring, with a rqange of units to wall and base with square wood effect countertop over. Space and plumbing for white goods. Concealed Glow Worm combination gas boiler which provides the domestic hot water and central heating requirements for this property. Upright radiator with TRV. From here there is access to the garage and the cloakroom.
CLOAKROOM
Ceiling mounted extractor fan, inset ceiling spot lights, laminate effect flooring, coving to ceiling, towel radiator, attractive vanity sink unit with mixer tap over, partial tiling providing splash back and close coupled WC suite.
STAIRS RISING TO FIRST FLOOR ACCOMMODATION
Galleried landing, with dado rail, telephone point, two ceiling light points, Velux roof window, partial coving to ceiling, airing cupboard and rooms radiate off. There is ample space to have a desk under the Velux to provide an office area.
BEDROOM
Rear facing window, radiator with attractive cover, aerial point, coving to ceiling, original caste iron fireplace, a range of built in storage and ceiling light point.
BEDROOM
front facing window, radiator with attractive cover, ceiling light point, partial coving to ceiling, with most useful built in storage.
PRINCIPLE BEDROOM
Having a rear facing window, aerial point, coving to ceiling, radiator, ceiling light point, opening into dressing area.
DRESSING AREA
With rear facing window, full width built in storage, radiator with TRV, partial coving to ceiling, wall light point and door to en suite.
EN SUITE
Inset ceiling spot lights, wall mounted extractor fan, heated towel radiator, tiled effect LVT flooring, coving to ceiling, corner slimline close coupled WC suite, vanity sink unit and partial tiling to walls providing splash back.
BATHROOM
This is an impressive room to say the least..... Somewhere you will want to spend time in relaxing.
Three velux roof windows providing an abundance of natural lighting. Inset ceiling spot lights, coving to ceiling, wall mounted heated towel radiator, WITH attractive vanity sink unit with waterfall tap, tiled splashback, wall light point, large ceramic floor tiles, concealed flush WC suite, large panelled jacuzzi bath with mixer taps and shower over. Shaped shower cubicle with mixer shower, fitted with fixed rainfall and directional heads.
GARAGE
Access to the garage from the frontage and the utility room. Providing excellent storage, and having metal up and over door to front, pedestrian door to utility, power and lighting.
GARDEN
Shaped paved patio, adjacent to the house. This garden offers privacy, with fully fenced boundaries. Outside tap, lighting and power. Lawn, shaped wall stocked beds, raised decking area with pergola over, gated access to rear. Tucked away to the side is a storage shed.
ADDITIONAL INFORMATION
- COUNCIL TAXA payment made to your local authority in order to pay for local services like schools, libraries, and refuse collection. The amount you pay depends on the value of the property.Read more about council Tax in our glossary page.
- Band: C
- PARKINGDetails of how and where vehicles can be parked, and any associated costs.Read more about parking in our glossary page.
- Yes
- GARDENA property has access to an outdoor space, which could be private or shared.
- Yes
- ACCESSIBILITYHow a property has been adapted to meet the needs of vulnerable or disabled individuals.Read more about accessibility in our glossary page.
- Ask agent
Waresley Court Road, Hartlebury, DY11 7TQ
NEAREST STATIONS
Distances are straight line measurements from the centre of the postcode- Hartlebury Station0.7 miles
- Kidderminster Station3.9 miles
- Droitwich Spa Station5.2 miles
About the agent
Selling your property with Hayden Estates
Your home is almost certainly your most expensive asset, yet, Many people are content to trust the handling of the sale to anyone.
Hayden Estates are a small family run company who actually care about the people they deal with. So much so that several start off as clients and later become friends.
Remember, not all Estate Agents are qualified because they don't have to be.
However, for that piece of mind, Linda Hayden is. She i
Industry affiliations



Notes
Staying secure when looking for property
Ensure you're up to date with our latest advice on how to avoid fraud or scams when looking for property online.
Visit our security centre to find out moreDisclaimer - Property reference L809390. The information displayed about this property comprises a property advertisement. Rightmove.co.uk makes no warranty as to the accuracy or completeness of the advertisement or any linked or associated information, and Rightmove has no control over the content. This property advertisement does not constitute property particulars. The information is provided and maintained by Hayden Estates, Bewdley. Please contact the selling agent or developer directly to obtain any information which may be available under the terms of The Energy Performance of Buildings (Certificates and Inspections) (England and Wales) Regulations 2007 or the Home Report if in relation to a residential property in Scotland.
*This is the average speed from the provider with the fastest broadband package available at this postcode. The average speed displayed is based on the download speeds of at least 50% of customers at peak time (8pm to 10pm). Fibre/cable services at the postcode are subject to availability and may differ between properties within a postcode. Speeds can be affected by a range of technical and environmental factors. The speed at the property may be lower than that listed above. You can check the estimated speed and confirm availability to a property prior to purchasing on the broadband provider's website. Providers may increase charges. The information is provided and maintained by Decision Technologies Limited. **This is indicative only and based on a 2-person household with multiple devices and simultaneous usage. Broadband performance is affected by multiple factors including number of occupants and devices, simultaneous usage, router range etc. For more information speak to your broadband provider.
Map data ©OpenStreetMap contributors.



