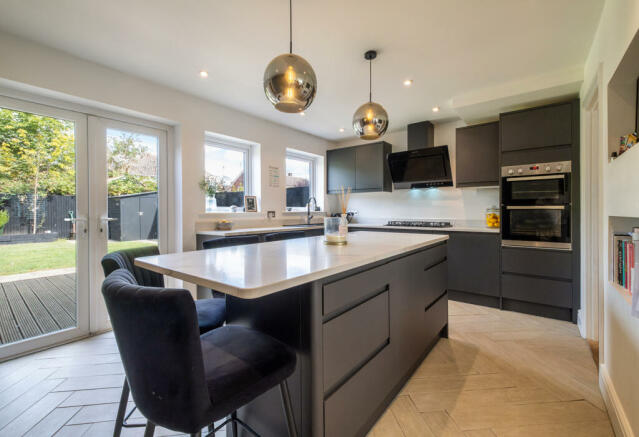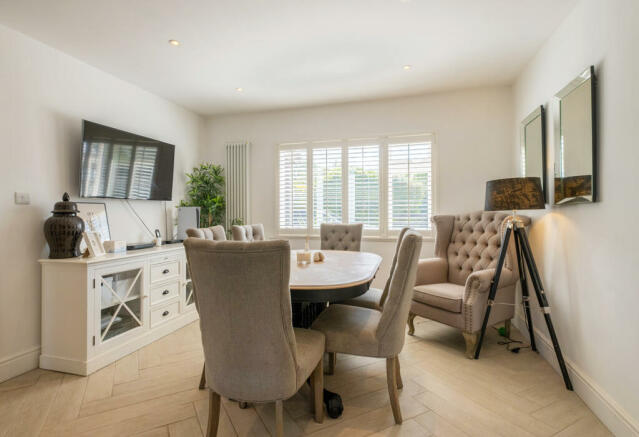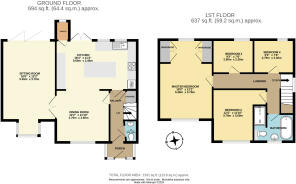Devon Road, Stowmarket, Suffolk

- PROPERTY TYPE
Detached
- BEDROOMS
4
- BATHROOMS
1
- SIZE
Ask agent
- TENUREDescribes how you own a property. There are different types of tenure - freehold, leasehold, and commonhold.Read more about tenure in our glossary page.
Freehold
Key features
- GUIDE PRICE: £425,000 - £475,000
- Exchange-Ready (Legal Work Complete) and Part of a Minimal Chain
- Newly Installed Kitchen with Quartz Worktops
- Newly Installed Bathroom with Freestanding Bath
- Expansive Living Room with Bi-Fold Doors
- Oak Internal Doors Throughout
- Landscaped Private Rear Garden
- Gated Driveway with Parking for Up to 6 Cars
- Front views of allotments and fields
- Nearby Amenities and Schools. 0.8 miles to Stowmarket Train Station
Description
The property welcomes you with an inviting entrance porch leading into an impressive open-plan kitchen/diner. This space comes with all appliances, including an integrated double-door American style fridge-freezer, integrated washing machine and dishwasher, and built-in-bins. The newly fitted kitchen is finished to a very high standard with a matching island and luxurious quartz worktops. The kitchen seamlessly flows into the dining area, providing ample space for both living and entertaining. The separate living room is a highlight, with bi-fold doors opening to the beautifully landscaped rear garden.
Upstairs, you'll find four generously sized bedrooms and a contemporary bathroom suite complete with a walk-in shower and a freestanding bath.
The private rear garden is a delightful oasis, laid to lawn with a patio, decked areas, raised flower beds, a shed, and convenient outside lighting and tap. A side gate provides access to the front, where the gated driveway offers ample parking for multiple vehicles on a brick-paved and shingle surface.
The sellers of this property have had an offer accepted on their onward purchase, which is chain-free, meaning there is minimal chain involvement.
***CONVEYO***
This home also boasts an excellent opportunity for a swift and hassle-free acquisition. At no extra cost, all parties involved may use an AI conveyancing process, which reduces fall throughs by over 80% and reduces conveyancing time by half. This is because all the legal work and fact finding is already complete on the sell side, meaning the property is exchange ready, so you can enjoy a smoother experience than the traditional system.
***WALK THROUGH***
Entrance Porch
Tiled floor, windows to the front and side, door to:
Entrance Hallway
Tiled floor, under-stairs cupboard, stairs to the first floor, doors to:
Cloakroom
Low-level W.C., pedestal wash basin, part-tiled walls, tiled floor, extractor fan.
Kitchen/Diner - 5.60 x 3.40 (18'4" x 11'1")
Two double glazed windows to rear, double glazed patio doors opening to the rear garden, range of wall and floor cupboards and drawers, island with cupboards and seating space, quartz worktops, five-ring gas hob with extractor hood above, eye-level double oven, two integrated fridge/freezers, integrated dishwasher, washing machine, inset sink with mixer tap over, spotlights, TV point, vertical radiator, cupboard with window to rear and power and light, opening to:
Dining Room - 3.72 x 3.64 (12'2" x 11'11")
Double glazed window to front, tiled floor, spotlights, vertical radiator, oak part-glazed doors to:
Living Room - 5.60 x 3.40 (18'4" x 11'1")
Part of the extension, the living room comprises of bi-fold doors opening to the rear garden, double glazed window to front, integrated window seat, laminate flooring, and beautiful spotlights. This room also includes two replica cast iron radiators in anthracite grey, valued at £2,000, which will remain.
Landing
Double glazed window to side, spotlights, doors to:
Master Bedroom - 5.52 x 3.73 (18'1" x 12'2")
Double glazed windows to front and rear, built-in wardrobes, spotlights, two radiators. The bed is included in the sale as it was brought in through the roof during the extension and therefore can remain should the new owners wish.
Bedroom 2 - 3.70 x 3.68 (12'1" x 12'0")
Double glazed window to front with fitted shutters, exposed floorboards, spotlights, radiator.
Bedroom 3 - 2.79 x 2.31 (9'1" x 7'6")
Double glazed window to rear, radiator.
Bedroom 4 - 2.72 x 2.35 (8'11" x 7'8")
Double glazed window to rear, radiator.
Bathroom - 2.65 x 2.44 (8'8" x 8'0")
Double glazed window to front, freestanding bath, walk-in shower with rainfall attachment, low-level W.C., wall-mounted sink, extractor fan, spotlights, black towel rail.
Rear Garden
Enclosed with wooden fencing, predominantly laid to lawn with multiple seating areas such as the decked terrace or paved patio area, raised flower beds, shed, outside light and tap, gate to the front of the house.
Parking
Gated driveway to the front of the house offering ample off-road parking for multiple vehicles.
***VIEWINGS***
To arrange a viewing, contact Sarah-Jane Wells at Keller Williams UK on the details above.
Council tax band: D
- COUNCIL TAXA payment made to your local authority in order to pay for local services like schools, libraries, and refuse collection. The amount you pay depends on the value of the property.Read more about council Tax in our glossary page.
- Band: D
- PARKINGDetails of how and where vehicles can be parked, and any associated costs.Read more about parking in our glossary page.
- Driveway
- GARDENA property has access to an outdoor space, which could be private or shared.
- Private garden
- ACCESSIBILITYHow a property has been adapted to meet the needs of vulnerable or disabled individuals.Read more about accessibility in our glossary page.
- Ask agent
Devon Road, Stowmarket, Suffolk
NEAREST STATIONS
Distances are straight line measurements from the centre of the postcode- Stowmarket Station0.8 miles
- Needham Market Station3.4 miles
- Elmswell Station5.3 miles
About Keller Williams Plus, Covering Nationwide
Suite 1G, Widford Business Centre, 33 Robjohns Road, Chelmsford, CM1 3AG

Notes
Staying secure when looking for property
Ensure you're up to date with our latest advice on how to avoid fraud or scams when looking for property online.
Visit our security centre to find out moreDisclaimer - Property reference ZSJWellsKW0003509820. The information displayed about this property comprises a property advertisement. Rightmove.co.uk makes no warranty as to the accuracy or completeness of the advertisement or any linked or associated information, and Rightmove has no control over the content. This property advertisement does not constitute property particulars. The information is provided and maintained by Keller Williams Plus, Covering Nationwide. Please contact the selling agent or developer directly to obtain any information which may be available under the terms of The Energy Performance of Buildings (Certificates and Inspections) (England and Wales) Regulations 2007 or the Home Report if in relation to a residential property in Scotland.
*This is the average speed from the provider with the fastest broadband package available at this postcode. The average speed displayed is based on the download speeds of at least 50% of customers at peak time (8pm to 10pm). Fibre/cable services at the postcode are subject to availability and may differ between properties within a postcode. Speeds can be affected by a range of technical and environmental factors. The speed at the property may be lower than that listed above. You can check the estimated speed and confirm availability to a property prior to purchasing on the broadband provider's website. Providers may increase charges. The information is provided and maintained by Decision Technologies Limited. **This is indicative only and based on a 2-person household with multiple devices and simultaneous usage. Broadband performance is affected by multiple factors including number of occupants and devices, simultaneous usage, router range etc. For more information speak to your broadband provider.
Map data ©OpenStreetMap contributors.




