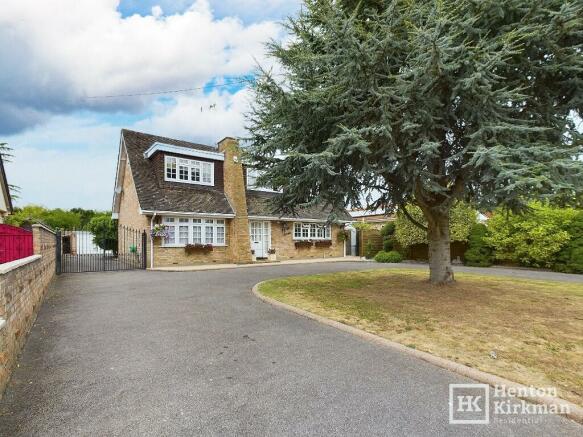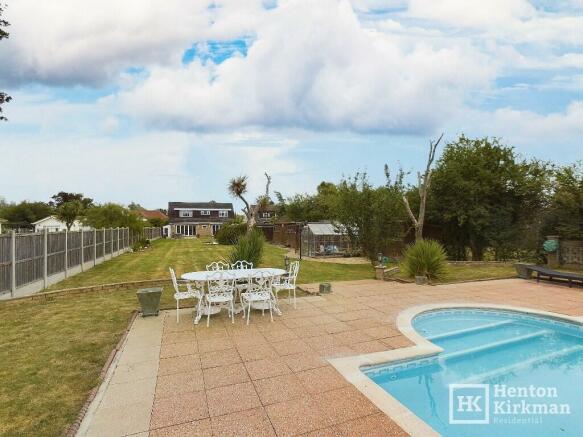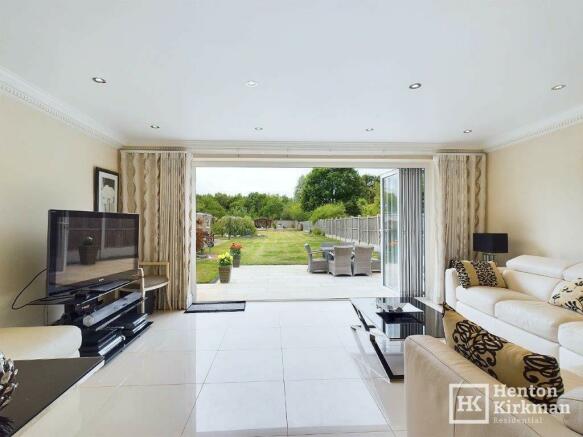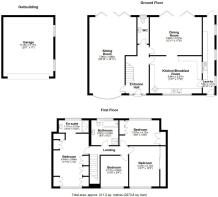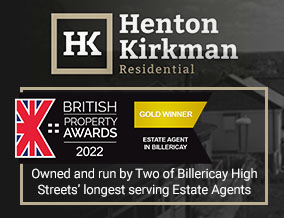
Church Road, Ramsden Bellhouse CM11 1RR

- PROPERTY TYPE
Detached
- BEDROOMS
4
- BATHROOMS
3
- SIZE
1,819 sq ft
169 sq m
- TENUREDescribes how you own a property. There are different types of tenure - freehold, leasehold, and commonhold.Read more about tenure in our glossary page.
Freehold
Description
With nearly 2,000 square feet of accommodation, the home already provides generously sized rooms throughout featuring bi folding doors from both the lounge and sitting room adding a modern feel.
Upstairs, the four double bedrooms benefit from both an ensuite shower room and a large family bathroom. Notably, three of the bedrooms feature built-in wardrobes, while the fourth double is currently utilized as a home office.
The ground floor begins with a spacious entrance hallway, which leads to the sizable sitting room with bifold doors that open to the garden, a ground-floor WC, and a large kitchen breakfast room.
The kitchen is open-plan to the original dining room, which is now more commonly used as a sitting room due to the size of the kitchen and its bifold doors opening onto the garden. Additionally, running the full length of the house and accessed via the kitchen is a lean-to utility area, providing ample cupboard storage for everyday items.
As seen in the photos, the property is set well back from the road, with a carriage driveway that extends to the side of the house and leads to a detached double garage.
The rear garden, measuring approximately 250' in length, boasts a glorious south-westerly aspect. Several storage sheds are present, and at the rear, there is an additional patio area featuring a heated swimming pool and a summer house, offering easy potential for enclosure.
This is a rare opportunity to acquire a much-loved and well-enjoyed family home in what is reported to be among the UK's ten most expensive villages to live in.
ACCOMODATION AS FOLLOWS..
HALLWAY
The entrance door, flanked by side lights, leads into this welcoming hallway.
A varnished wood staircase, paired with a polished white tiled floor, creates a modern and sophisticated impression.
There is an area under the stairs for storage, and doors from the central hall lead into the main living room, ground floor WC, kitchen, and dining room-now repurposed as a day room.
GROUND FLOOR WC
Stylishly fitted with a white suite, this WC features fully tiled floors and walls, providing a clean and contemporary feel.
The space includes a push-button WC and a wall-mounted washbasin with mixer tap.
LIVING ROOM 7.86m x 4.86m (25' 10" x 15' 11")
Extending the full depth of the house, this generous living room benefits from a bay window at the front and bifold doors at the rear.
It's a perfect space for both entertaining guests and enjoying quiet relaxation.
KITCHEN BREAKFAST DAY ROOM 5.37m x 3.84m (17' 8" x 12' 7")
The large polished white floor tiles flow seamlessly from the hallway into this spacious kitchen area, which opens into the original dining room, now serving as a day room.
The kitchen boasts an extensive range of cream-colored units with quartz worktops. It features a 1½ bowl sink unit with a swan-neck mixer tap, an integrated dishwasher, a built-in electric oven, a gas hob with a cooker hood, plus a fridge and freezer.
With its ample size, the kitchen has room for a centrally located dining table and chairs, making it a perfect spot for family meals.
DAY ROOM 5.37m x 3.93m (17' 8" x 12' 11")
The smooth ceilings with inset spotlights and the continuation of the large polished white tiles create a cohesive and modern look in this day room.
Bifold doors open onto the garden, offering a pleasant outlook and making this space ideal for work, rest, or play.
SIDE LEAN-TO 7.86m x 1.21m (25' 10" x 4')
This handy space runs the full depth of the house, providing a utility area with a washing machine and gates that offer access to both the front and rear of the property.
LANDING
The landing provides access to the loft and opens to each of the bedrooms and the bathroom.
BEDROOM ONE 5.44m x 3.65m (17' 10" x 12')
This bedroom features a range of quality fitted furniture, including wardrobes on either side of the room, a bed recess, and dressing tables.
The smooth plastered ceiling with spotlights adds a modern edge, while there is also open access to the ensuite shower room.
ENSUITE SHOWER ROOM
The ensuite shower room features a tiled floor and complementary wall tiling.
A rear window overlooks the garden, and the room includes a washbasin with a mixer tap and a large shower cubicle.
BEDROOM TWO 4.15m x 3.12m (13' 7" x 10' 3")
Positioned at the front of the house, this second double room features a wood-style laminate floor and built-in wardrobes with sliding doors.
BEDROOM THREE 4.12m x 2.57m (13' 6" x 8' 5")
Facing the rear of the house, this bedroom includes built-in wardrobes, a corner dressing table, and bedside cabinets-perfect for creating a cozy and organized space.
BEDROOM FOUR 3.17m x 2.84m (10' 5" x 9' 4")
This double room, featuring a wood floor, has been repurposed as a home office, offering a practical space for work or study.
BATHROOM
The spacious family bathroom boasts a tiled floor and walls, along with a high-quality four-piece white suite.
This suite includes a large vanity unit with a basin, a push-button WC, a panel-enclosed bath with central mixer taps and wall-mounted tap fittings, and a large walk-in shower with an overhead trench head and wall-mounted jets.
OUTSIDE
FRONT
Set back a good distance from the road, the property occupies a plot of approx. 0.35 acre and features an inviting driveway with a central lawn and an established tree, providing ample parking space.
To the side, double gates lead to a continuation of the driveway, which extends to a detached double garage.
DOUBLE GARAGE 6.13m x 5.17 (20'1 x 17)
The side driveway widens to a double-width area, offering additional parking behind the side gates.
The garage features an up-and-over door, with two side windows allowing natural light to brighten the space.
REAR GARDEN
Extending approximately 260', the rear garden begins with an expansive patio area, leading to a large lawn with established vegetation that provides screening for the side driveway.
Behind the garage is a covered storage area, beyond which are additional sheds, a greenhouse, and a summer house-ideal for extra storage.
SWIMMING POOL AREA
Positioned at the rear of the garden, the heated swimming pool is surrounded by paving and includes an additional summer house with a changing room.
This private pool area has the potential to be covered which would enable this pool to be enjoyed during more seasons of the year.
Brochures
Our Property Details- COUNCIL TAXA payment made to your local authority in order to pay for local services like schools, libraries, and refuse collection. The amount you pay depends on the value of the property.Read more about council Tax in our glossary page.
- Ask agent
- PARKINGDetails of how and where vehicles can be parked, and any associated costs.Read more about parking in our glossary page.
- Private,Driveway,Off street
- GARDENA property has access to an outdoor space, which could be private or shared.
- Back garden,Patio,Rear garden,Private garden,Enclosed garden
- ACCESSIBILITYHow a property has been adapted to meet the needs of vulnerable or disabled individuals.Read more about accessibility in our glossary page.
- Ask agent
Energy performance certificate - ask agent
Church Road, Ramsden Bellhouse CM11 1RR
NEAREST STATIONS
Distances are straight line measurements from the centre of the postcode- Wickford Station1.8 miles
- Billericay Station2.8 miles
- Battlesbridge Station3.6 miles
About the agent
Henton Kirkman Residential in Billericay is your local, independent two family firm with a combined knowledge and experience of 86 years (as of 2021) of Estate Agency in Billericay and the surrounding areas.
In the past it is quite likely we have helped one of your family, friends, neighbours or even maybe yourself.
We like to think of ourselves as matchmakers. We know how and where to find the right buyer or tenant for a property.
Plu
Notes
Staying secure when looking for property
Ensure you're up to date with our latest advice on how to avoid fraud or scams when looking for property online.
Visit our security centre to find out moreDisclaimer - Property reference 2516ID. The information displayed about this property comprises a property advertisement. Rightmove.co.uk makes no warranty as to the accuracy or completeness of the advertisement or any linked or associated information, and Rightmove has no control over the content. This property advertisement does not constitute property particulars. The information is provided and maintained by Henton Kirkman Residential, Billericay. Please contact the selling agent or developer directly to obtain any information which may be available under the terms of The Energy Performance of Buildings (Certificates and Inspections) (England and Wales) Regulations 2007 or the Home Report if in relation to a residential property in Scotland.
*This is the average speed from the provider with the fastest broadband package available at this postcode. The average speed displayed is based on the download speeds of at least 50% of customers at peak time (8pm to 10pm). Fibre/cable services at the postcode are subject to availability and may differ between properties within a postcode. Speeds can be affected by a range of technical and environmental factors. The speed at the property may be lower than that listed above. You can check the estimated speed and confirm availability to a property prior to purchasing on the broadband provider's website. Providers may increase charges. The information is provided and maintained by Decision Technologies Limited. **This is indicative only and based on a 2-person household with multiple devices and simultaneous usage. Broadband performance is affected by multiple factors including number of occupants and devices, simultaneous usage, router range etc. For more information speak to your broadband provider.
Map data ©OpenStreetMap contributors.
