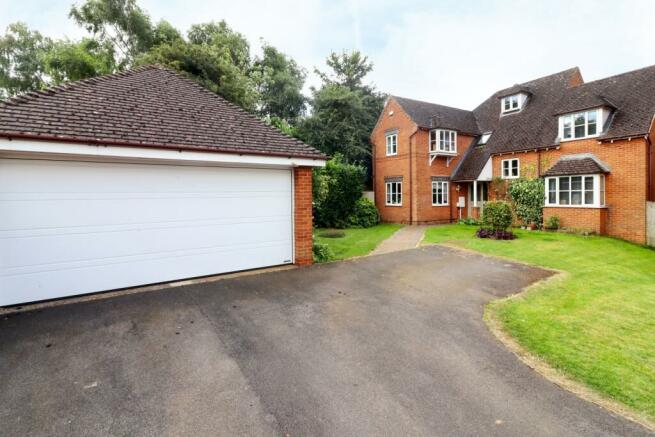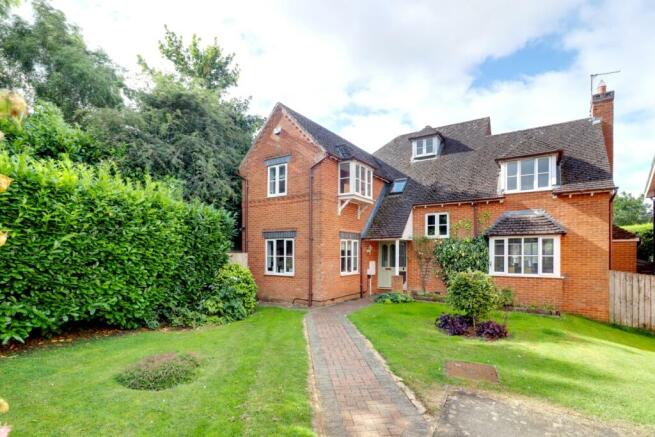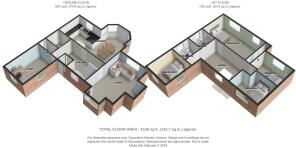Fairfax Rise, Naseby, Northampton, Northamptonshire, NN6

- PROPERTY TYPE
Detached
- BEDROOMS
4
- BATHROOMS
2
- SIZE
Ask agent
- TENUREDescribes how you own a property. There are different types of tenure - freehold, leasehold, and commonhold.Read more about tenure in our glossary page.
Freehold
Key features
- 4 Bedrooms, 2 Reception Rooms DETACHED family home.
- Open plan Kitchen/diner/conservatory
- Large principal bedroom with ensuite shower room
- Double Garage and driveway parking
- Enclosed private rear family garden
Description
This spacious 4 bedroom family house is located at the end of a quiet cul-de-sac in the desirable area of Naseby.
The ground floor features an inviting open-plan kitchen/diner, seamlessly extending into a part conservatory at the rear, offering views of the private garden, creating a bright and airy space for family meals and entertaining. A separate utility room adds convenience to the daily routines of busy family life. The property also benefits a stylish lounge with an 'inglenook style' fireplace and a very versatile second reception room, offering flexible options for relaxation, entertainment, or a home office. A convenient cloakroom completes the ground floor layout.
On the first floor you will find a generously sized principal bedroom with ensuite shower room and three further well-proportioned bedrooms, providing ample space for family members/guests. The family bathroom is stylish and functional, catering to the needs of a busy household.
Outside, the property features a double garage offering secure parking and additional storage space. The private garden is perfect for outdoor activities, relaxation, and enjoying sunny days with family and friends.
Located in a quiet cul-de-sac, this home offers a peaceful setting while being within easy reach of local amenities, schools, and transport links in the picturesque village of Naseby.
Naseby is conveniently situated close to the A14 providing easy access to the national road network, including M1 and M6 motorways . The village is steeped in history dating back to the domesday book, and is famed for the civil war battle of 1645. There is a village shop close by, and also the popular village Public House, along with other useful village services. Market Harborough is approx 7 miles away, and Northampton is 14 miles to the south.
Open Front Porch
A pathway from the driveway leads to a good sized storm porch providing useful practical space to remove muddy boots from those lovely country walks, whilst providing shelter from the elements.
Entrance Hall
4.62m x 3.16m - 15'2" x 10'4"
A spacious and welcoming entrance hall with feature skylight window. Doors to living room, open plan kitchen/diner, second reception room, cloakroom and understairs cupboard. Stained glass front door opening into storm porch. High quality laminate flooring.
Open Plan Dining / Kitchen
6.51m x 5m - 21'4" x 16'5"
This lovely open plan room to the rear aspect opens into a very light space with a part conservatory space to one end with a pitched roof and plenty of space for a dining room table and chairs. French doors provide direct access out to the garden and patio area. To the other end is a quality fitted kitchen with a range of co-ordinated cream base and wall units including a glass display unit. The work surfaces are beech block with an inset bowl and half stainless steel sink and stylish tiling. Integrated dishwasher, AEG appliances to include an eye level oven and warming drawer, induction hob and extractor. Space for an American style fridge/freezer. A further double glazed window to rear aspect. Door to Utility room. High quality matching laminate flooring.
Utility Room
1.97m x 1.84m - 6'6" x 6'0"
Matching kitchen units with a fitted stainless steel sink, space and plumbing for a washing machine. The oil fired boiler is housed in here. External access door out to garden and gated side access.
Living Room
5.06m x 3.36m - 16'7" x 11'0"
Double glazed window to rear aspect and a feature box window to the front aspect. Feature 'inglenook style' fireplace with multi fuel burning stove and flagstone hearth.
Family Room
3.9m x 2.9m - 12'10" x 9'6"
This 2nd reception room is spacious and currently used as a home office, but could be used for anything your family needs such as Playroom/Gym/Games room even a ground floor bedroom. Dual aspect windows to the front and side aspects.
Cloakroom
1.98m x 1.13m - 6'6" x 3'8"
Fitted with a low level W/C and hand wash basin. Window to the side aspect.
First Floor Landing
4.4m x 4.08m - 14'5" x 13'5"
Doors lead to all adjoining bedrooms and family bathroom. Feature Skylight window.
Bedroom (Double) with Ensuite
5.88m x 3.15m - 19'3" x 10'4"
Double sized bedroom, fitted with extensive wardrobes, this spacious room has the added benefit of an ensuite shower room. Twin aspect double glazed windows to the rear aspect.
Ensuite Shower Room
1.98m x 1.9m - 6'6" x 6'3"
Double walk in shower fitted with easy to clean aqua panels and glass screen, low level w/c and vanity hand wash basin unit. Window to the side aspect.
Bedroom 2
3.36m x 2.63m - 11'0" x 8'8"
Double sized bedroom with window to the front aspect.
Bedroom 3
3.36m x 2.34m - 11'0" x 7'8"
Good sized single bedroom or small double with window to the rear aspect.
Bedroom 4
2.95m x 2.91m - 9'8" x 9'7"
Good sized single room or small double with window to the front aspect and further box window to the side aspect.
Family Bathroom
2.05m x 1.76m - 6'9" x 5'9"
Contemporary suite comprising of panelled bath with shower over and glass screen, low level W/C and hand wash basin. Double glazed window to side aspect.
Double Garage
5.19m x 5.1m - 17'0" x 16'9"
Fitted with an electric roller door and E/V charger point. Power, lighting and eaves storage space.
Garden
Enclosed private rear garden mainly laid to lawn with beautifully planted borders and areas for outdoor play. Patio area leads to gated side access which then leads you round to the front of the house, double garage and driveway for 3/4 vehicles.
- COUNCIL TAXA payment made to your local authority in order to pay for local services like schools, libraries, and refuse collection. The amount you pay depends on the value of the property.Read more about council Tax in our glossary page.
- Band: TBC
- PARKINGDetails of how and where vehicles can be parked, and any associated costs.Read more about parking in our glossary page.
- Yes
- GARDENA property has access to an outdoor space, which could be private or shared.
- Yes
- ACCESSIBILITYHow a property has been adapted to meet the needs of vulnerable or disabled individuals.Read more about accessibility in our glossary page.
- Ask agent
Fairfax Rise, Naseby, Northampton, Northamptonshire, NN6
NEAREST STATIONS
Distances are straight line measurements from the centre of the postcode- Market Harborough Station6.9 miles
Notes
Staying secure when looking for property
Ensure you're up to date with our latest advice on how to avoid fraud or scams when looking for property online.
Visit our security centre to find out moreDisclaimer - Property reference 10534443. The information displayed about this property comprises a property advertisement. Rightmove.co.uk makes no warranty as to the accuracy or completeness of the advertisement or any linked or associated information, and Rightmove has no control over the content. This property advertisement does not constitute property particulars. The information is provided and maintained by EweMove, Covering East Midlands. Please contact the selling agent or developer directly to obtain any information which may be available under the terms of The Energy Performance of Buildings (Certificates and Inspections) (England and Wales) Regulations 2007 or the Home Report if in relation to a residential property in Scotland.
*This is the average speed from the provider with the fastest broadband package available at this postcode. The average speed displayed is based on the download speeds of at least 50% of customers at peak time (8pm to 10pm). Fibre/cable services at the postcode are subject to availability and may differ between properties within a postcode. Speeds can be affected by a range of technical and environmental factors. The speed at the property may be lower than that listed above. You can check the estimated speed and confirm availability to a property prior to purchasing on the broadband provider's website. Providers may increase charges. The information is provided and maintained by Decision Technologies Limited. **This is indicative only and based on a 2-person household with multiple devices and simultaneous usage. Broadband performance is affected by multiple factors including number of occupants and devices, simultaneous usage, router range etc. For more information speak to your broadband provider.
Map data ©OpenStreetMap contributors.





