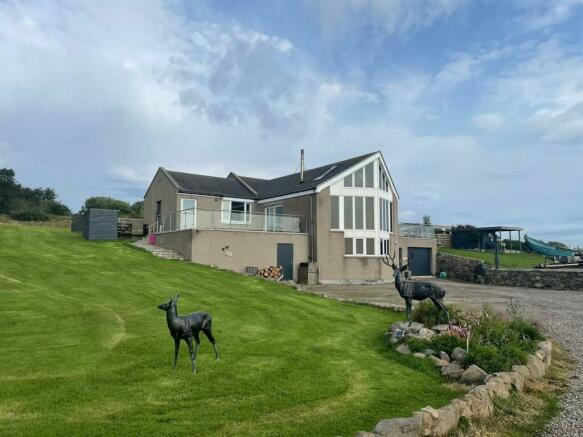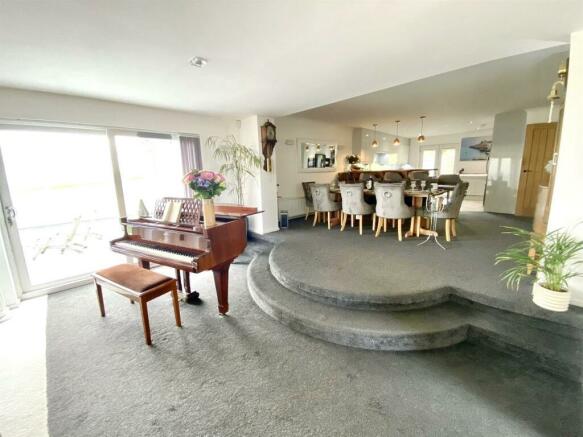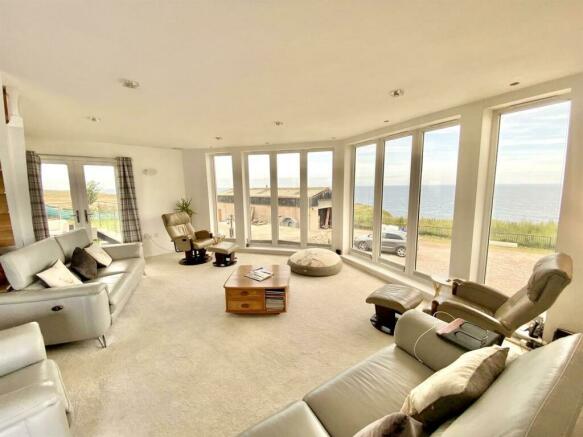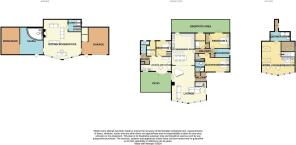Burnbanks Village, Cove, Aberdeen

- PROPERTY TYPE
Villa
- BEDROOMS
6
- BATHROOMS
4
- SIZE
Ask agent
- TENUREDescribes how you own a property. There are different types of tenure - freehold, leasehold, and commonhold.Read more about tenure in our glossary page.
Freehold
Description
Over the years the original house has under gone extensive alteration and extension providing a highly individual architecturally designed family home with an abundance of attractive features throughout the distinctive design and layout.
Cove Bay is a suburb on the south-east edge of Aberdeen. Though simply referred to as Cove, in the 19th and early 20th centuries it was known as the Cove, becoming Cove Bay around the turn of the century.
Cove is a popular residential location owing to its village-like status and the nearby Altens and Tullos Industrial Estates, affording ample employment opportunities; in turn there is a quick and easy access to the A90.
Entrance Hall - 2.12m x 1.87 (6'11" x 6'1") - A glazed door giving access to the hall. cupboard to one side and door leading to the lounge.
Lounge - 8.30m x 6.63 (27'2" x 21'9" ) - A south facing Lounge with a full height "V" shaped window feature commanding panoramic views over the North sea. Open plan staircase leads to a second family lounge. The lounge is open plan to the dining area with a feature mezzanine floor.
Dining Area - 4.61m x 3.63 (15'1" x 11'10") - A spacious dining area with breakfast bar overlooking the Kitchen.
Kitchen - 3.94m x 3.87m (12'11" x 12'8") - A well designed luxury kitchen with a wide range of cupboards and fitted white goods. Door to rear leading of to a barbecue area.
Inner Hall - 3.20m x 1.0m (10'5" x 3'3") - The hallway is accessed from the dining area leading to the family bathroom and bedroom accommodation.
Master Bedroom - 5.40m x 3.10m (17'8" x 10'2") - A bright and spacious master bedroom with built-in wardrobe and en-suite shower room.
En-Suite Shower Room - 1.97m x 1.83m (6'5" x 6'0") - Tastefully designed shower room comprising WC, wash basin and shower cubicle.
Bedroom 2 - 2.96m x 2.78m (9'8" x 9'1") - A generous sized double bedroom with wardrobe facility and a patio door feature overlooking the rear garden.
Bedroom 3 - 3.81m x 2.96 (12'5" x 9'8") - A single bedroom with window to the rear cupboard to one side.
Family Bathroom - 2.73m x 1.57m (8'11" x 5'1") - A well designed family bathroom with WC, wash basin and shower cubicle.
Sitting Room /Bedroom 4 - 6.41m x 4.43m (21'0" x 14'6") - The room is accessed from the lounge via an attractive open plan staircase. A full height "V " shaped window commanding uninterrupted views over the North sea with additional skylight windows to the ceiling. A highly adaptable room currently being used a s bedroom having the benefit of an adjoining en-suite shower room.
En-Suite - 3.86m x 1.88m (12'7" x 6'2") - The shower room comprises WC, wash basin and shower cubicle with window feature to the side. There is a open narrow pathway leading to the attic storage areas.
Garage/Work Shop - The garage is located on the basement level also having a laundry area. A door to one side leads to a spacious workshop area and to the opposite side door leads to an additional lounge / office room.
Lower Lounge/ Office - 7.19m x 6.73m (23'7" x 22'0") - A spacious additional family lounge. An adaptable apartment that could be used as a games room and currently for office use. Feature south-facing window with an attractive stone-built chimney breast with open fire. Door leads to the shower room and to opposite side to the garage . a staircase leads to the main Lounge.
Shower Room - 2.3m x 1.89m (7'6" x 6'2") - The shower room comprises WC, wash basin and shower cubicle also a recessed storage area.
Adjoining Bothy - The former fishermen's bothy as been modernised over the years to accommodate an entrance hallway, open plan lounge and kitchen, 2 bedrooms and a shower room. Enclosed garden a with hot tub. The Bothy is currently used as a holiday let.
Hallway - 2.10m x 1.73m (6'10" x 5'8") - Accessed from the side of the property. Hall leads to the shower room and lounge.
Lounge - 4.11m x 2.98m (13'5" x 9'9") - A bright south facing room with open plan modern fitted kitchen. The two bedrooms are accessed from the lounge.
Open Plan Kitchen - 2.97m x 1,54m (9'8" x 3'3",177'1") - Open plan to lounge with a good range of modern fitted units. South facing window feature to the front.
Bedroom 1 - 2.93m x 1.54m (9'7" x 5'0") - A good-sized double bedroom with window overlooking the rear garden.
Bedroom 2 - 2.93m x 1.75 (9'7" x 5'8") - A single bedroom with window to the rear.
Outbuilding - 16.80m x 6.40m (55'1" x 20'11") - A large detached unit within the grounds of the property . was the family business having a showroom, office and workshop areas.
2nd Outbuilding / Workshop - The former winch room to haul up the salmon fishing nets. Its unit now ideally used for tools and gardening materials.
Viewing - Viewing by appointment. Please call your local Estate Agent, Ken Anderson at AMAZING RESULTS!™ to see this property today. . To view additional Photographs, Floor Plans, Property Tours and Social Media content or to arrange a viewing online, please visit our website.
Property To Sell? - We provide the complete buying & selling package including a comprehensive Estate Agency service and full solicitor/conveyancing service. For a free pre-sale valuation and market appraisal from your local Professional Estate Agent, Ken Anderson, without cost or obligation, contact us today. . Book your free valuation online at AMAZINGRESULTS.com.
Open until 8pm, 7 days a week.
Brochures
Burnbanks Village, Cove, AberdeenAMAZING RESULTS! Estate Agents Web Link- COUNCIL TAXA payment made to your local authority in order to pay for local services like schools, libraries, and refuse collection. The amount you pay depends on the value of the property.Read more about council Tax in our glossary page.
- Ask agent
- PARKINGDetails of how and where vehicles can be parked, and any associated costs.Read more about parking in our glossary page.
- Yes
- GARDENA property has access to an outdoor space, which could be private or shared.
- Yes
- ACCESSIBILITYHow a property has been adapted to meet the needs of vulnerable or disabled individuals.Read more about accessibility in our glossary page.
- Ask agent
Energy performance certificate - ask agent
Burnbanks Village, Cove, Aberdeen
Add an important place to see how long it'd take to get there from our property listings.
__mins driving to your place
Explore area BETA
Aberdeen
Get to know this area with AI-generated guides about local green spaces, transport links, restaurants and more.
About AMAZING RESULTS! Estate Agents Scotland, Cover Scotland
Scotland Head Office, Dalgety House, Viewfield Terrace, Dunfermline KY12 7HY


Your mortgage
Notes
Staying secure when looking for property
Ensure you're up to date with our latest advice on how to avoid fraud or scams when looking for property online.
Visit our security centre to find out moreDisclaimer - Property reference 33310476. The information displayed about this property comprises a property advertisement. Rightmove.co.uk makes no warranty as to the accuracy or completeness of the advertisement or any linked or associated information, and Rightmove has no control over the content. This property advertisement does not constitute property particulars. The information is provided and maintained by AMAZING RESULTS! Estate Agents Scotland, Cover Scotland. Please contact the selling agent or developer directly to obtain any information which may be available under the terms of The Energy Performance of Buildings (Certificates and Inspections) (England and Wales) Regulations 2007 or the Home Report if in relation to a residential property in Scotland.
*This is the average speed from the provider with the fastest broadband package available at this postcode. The average speed displayed is based on the download speeds of at least 50% of customers at peak time (8pm to 10pm). Fibre/cable services at the postcode are subject to availability and may differ between properties within a postcode. Speeds can be affected by a range of technical and environmental factors. The speed at the property may be lower than that listed above. You can check the estimated speed and confirm availability to a property prior to purchasing on the broadband provider's website. Providers may increase charges. The information is provided and maintained by Decision Technologies Limited. **This is indicative only and based on a 2-person household with multiple devices and simultaneous usage. Broadband performance is affected by multiple factors including number of occupants and devices, simultaneous usage, router range etc. For more information speak to your broadband provider.
Map data ©OpenStreetMap contributors.




