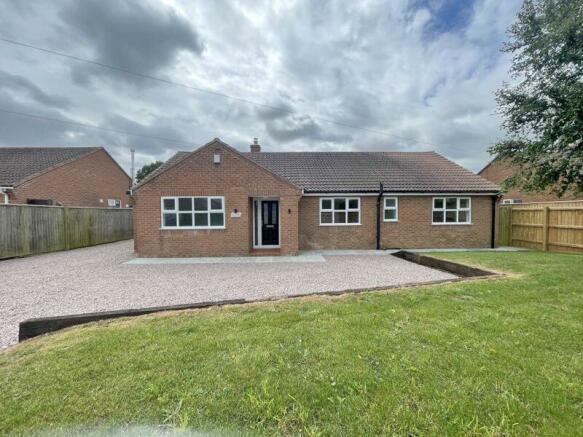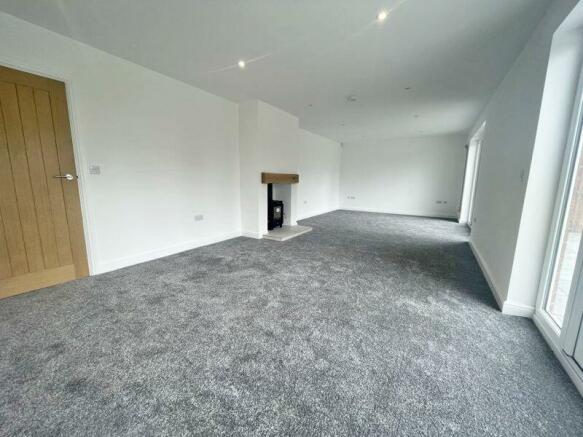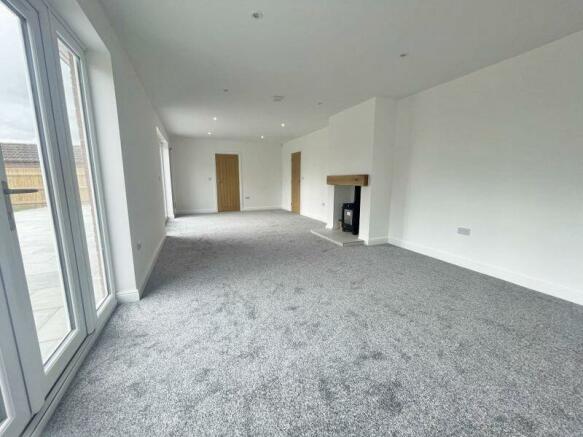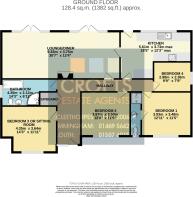
Bank End, North Somercotes

- PROPERTY TYPE
Bungalow
- BEDROOMS
4
- BATHROOMS
2
- SIZE
Ask agent
- TENUREDescribes how you own a property. There are different types of tenure - freehold, leasehold, and commonhold.Read more about tenure in our glossary page.
Freehold
Key features
- Stunning and fully refurbished FOUR bedroom detached bungalow
- Highly popular and sought after village location
- Double glazing and oil fired central heating
- Entrance hallway, spacious living room, modern fitted kitchen and family bathroom
- Four good sized bedrooms with ensuite to main
- Front and good sized rear garden with lawn and large patio area
- Ample off road parking with driveway and detached garage
- Energy performance rating D and Council tax band C
Description
This beautiful home briefly comprises entrance hallway, spacious living room, fitted kitchen, family bathroom and four good sized bedrooms with ensuite to the main. Set within this highly popular and well regarded village and located upon this excellent sized plot of around 0.28 acres. Oil fired central heating and double glazing. Viewing is highly advised on what will be a most popular property.
Entrance Hallway
With composite panel effect double glazed front door and matching side window, luxury LVT flooring, radiator, alarm control panel, deep built-in cloaks cupboard housing a radiator, down lighters, radiators, access to roof space.
Living Room
12' 4'' x 30' 7'' (3.752m x 9.330m)
With fireplace housing multi fuel stove, elongated radiators, two sets of uPVC double glazed patio doors and side windows, down lighting & fitted carpet.
Kitchen
12' 3'' x 18' 5'' (3.733m x 5.618m) maximums
With fully fitted kitchen in sage colour and having wall and base cupboards and drawers, quartz worktops, porcelain sink have mini sink & mixer tap, integrated CDA electric hob, extractor hood over, oven and grill, dishwasher and brand-new freestanding AEG washing machine, uPVC double glazed window with view of rear garden, uPVC double glazed door, radiator, Integrated CDA fridge & freezer, down lighters and luxury LVT floor covering
Bathroom
7' 0'' x 14' 3'' (2.124m x 4.354m)
With panel bath, large walk-in shower cubicle having splash panel lined walls, mains fed bar shower with dual shower heads, wash basin with cupboards below, quartz shelf and splash backs, concealed system WC, shaver points, vinyl flooring, uPVC double window, down lighters, extractor fan & chrome elongated radiator/heated towel rail.
Bedroom One
11' 5'' x 12' 11'' (3.489m x 3.932m)
With uPVC double glazed window, radiator & down lighters.
Ensuite to Bed 1
11' 6'' x 2' 10'' (3.493m x 0.872m)
With vanity wash basin, splash panel lined shower having mains fed bar shower with dual shower head, close couple WC, chrome radiator/heated towel rail, down lighters and extractor fan, vinyl flooring, uPVC double glazed window and shaver points.
Bedroom Two
11' 6'' x 12' 9'' (3.509m x 3.878m)
With uPVC double glazed window, radiator fitted carpet and down lighters.
Bedroom Three or Sitting Room
11' 11'' x 14' 3'' (3.64m x 4.354m) max
With uPVC double glazed window, radiator, fitted carpet, downlights and mini circuit consumer unit.
Bedroom Four
7' 9'' x 9' 9'' (2.369m x 2.982m)
With uPVC double glazed window, radiator, fitted carpet and down lighters.
Outside
The property stands in a spacious plot of approximately 0.28 acres and at the front includes stone block paved driveway, shaped grass seeded lawn, semi mature trees & paved footpath. To the rear of the bungalow the large garden is mostly laid with grass seed and has an extensive paved patio with views of open pasture fields beyond and includes Worcester oil fired external boiler and PVC storage tank, cold water tap, external lighting all enclosed with timber fencing.
Garage
17' 11'' x 9' 7'' (5.46m x 2.93m)
With electric roller shutter garage door, power & lighting.
Brochures
Property BrochureFull Details- COUNCIL TAXA payment made to your local authority in order to pay for local services like schools, libraries, and refuse collection. The amount you pay depends on the value of the property.Read more about council Tax in our glossary page.
- Band: C
- PARKINGDetails of how and where vehicles can be parked, and any associated costs.Read more about parking in our glossary page.
- Yes
- GARDENA property has access to an outdoor space, which could be private or shared.
- Yes
- ACCESSIBILITYHow a property has been adapted to meet the needs of vulnerable or disabled individuals.Read more about accessibility in our glossary page.
- Ask agent
Bank End, North Somercotes
NEAREST STATIONS
Distances are straight line measurements from the centre of the postcode- Cleethorpes Station9.8 miles
About the agent
After 5 years at our previous superbly positioned offices in the market place Louth, we have taken the bold step to move to larger offices equally well positioned office across the market square due to the fantastic work being done by our professional qualified staff. Having sold 165% more houses than we did last year we are delighted to see that the hard work and professionalism of our team is reaping the rewards that it deserves and what it has done in our other office
Notes
Staying secure when looking for property
Ensure you're up to date with our latest advice on how to avoid fraud or scams when looking for property online.
Visit our security centre to find out moreDisclaimer - Property reference 12268650. The information displayed about this property comprises a property advertisement. Rightmove.co.uk makes no warranty as to the accuracy or completeness of the advertisement or any linked or associated information, and Rightmove has no control over the content. This property advertisement does not constitute property particulars. The information is provided and maintained by Crofts Estate Agents, Louth. Please contact the selling agent or developer directly to obtain any information which may be available under the terms of The Energy Performance of Buildings (Certificates and Inspections) (England and Wales) Regulations 2007 or the Home Report if in relation to a residential property in Scotland.
*This is the average speed from the provider with the fastest broadband package available at this postcode. The average speed displayed is based on the download speeds of at least 50% of customers at peak time (8pm to 10pm). Fibre/cable services at the postcode are subject to availability and may differ between properties within a postcode. Speeds can be affected by a range of technical and environmental factors. The speed at the property may be lower than that listed above. You can check the estimated speed and confirm availability to a property prior to purchasing on the broadband provider's website. Providers may increase charges. The information is provided and maintained by Decision Technologies Limited. **This is indicative only and based on a 2-person household with multiple devices and simultaneous usage. Broadband performance is affected by multiple factors including number of occupants and devices, simultaneous usage, router range etc. For more information speak to your broadband provider.
Map data ©OpenStreetMap contributors.





