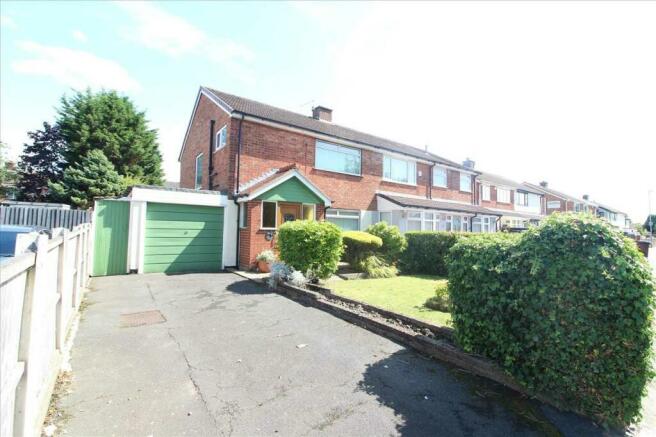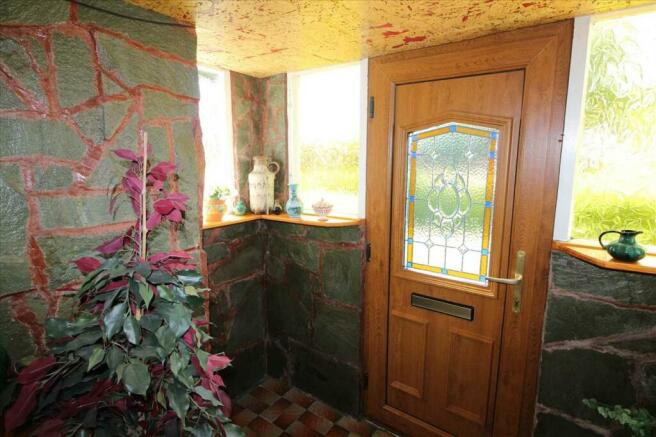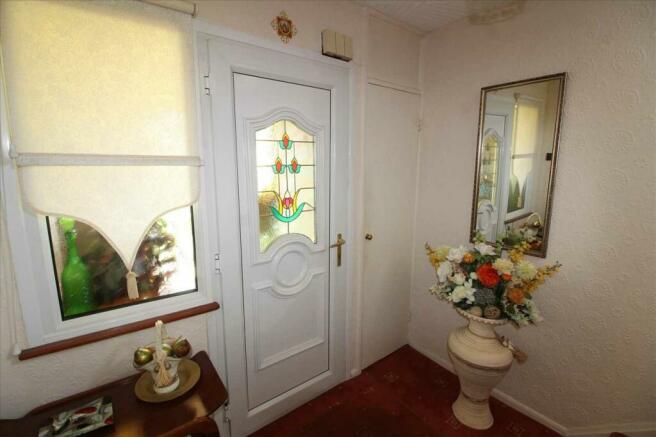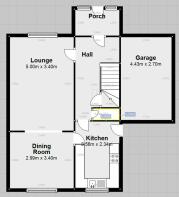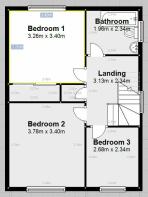Milbrook Drive, Kirkby

- PROPERTY TYPE
Semi-Detached
- BEDROOMS
3
- BATHROOMS
1
- SIZE
Ask agent
Key features
- Chain Free
- Close to Local Amenities
- Close to Town Centre
- Double Glazing
- Gas Central Heating
- Off Road Parking
- Garage
- Epc Rated
- Council Tax Band "C"
- Leasehold 999 years from 1954... 929 years left with a peppercorn rent.
Description
Charming 3-Bedroom Semi-Detached Home on the Sought-After Old Hall Estate
Chain-Free Prime Location Ideal for Families and Commuters
Property Overview:
Nestled in the heart of the highly desirable Old Hall Estate, this well-presented 3-bedroom semi-detached property offers the perfect blend of comfort, convenience, and charm. With no onward chain.
Key Features:
Prime Location: A short stroll takes you to the town centre, bustling with a variety of shopping outlets, cosy coffee shops, and diverse eateries. Whether it's a quick bite or a leisurely shopping spree, everything you need is just around the corner. Excellent Transport Links: Commuters will love the convenience of the newly opened train station, just a few minutes' walk away. Enjoy direct services to Liverpool and Manchester, with Liverpool city centre accessible in under 20 minutes. Recreational Activities: With numerous recreational facilities nearby, there's no shortage of ways to stay active and entertained. From parks to leisure centres, everything is within easy reach.
Property Details:
Exterior: Front Garden: Mature and welcoming, with a concrete driveway providing ample parking space, leading to a brick-built garage.
Rear Garden: A private oasis featuring a variety of trees and shrubs, perfect for those with a green thumb. The greenhouse offers additional space for gardening enthusiasts.
Ground Floor: Porch & Hallway: Enter through the porch into a bright hallway, setting the tone for the warmth and space that follows.
Lounge: A cosy yet spacious room, ideal for family gatherings or relaxing evenings.
Family Kitchen: Well-equipped and functional, with easy access to the dining area.
Dining Area: Adjacent to the kitchen, perfect for meals with family and friends, with views of the lovely rear garden.
First Floor: Bedrooms: Three generously sized bedrooms, including two doubles, providing comfortable and private spaces for the entire family.
Family Bathroom: Modern and practical, with all the essentials for everyday living. This property offers the perfect opportunity for families, professionals, or those looking to downsize without compromising on space or location. The combination of a thriving local community, excellent transport links, and the charm of the Old Hall Estate makes this home a fantastic find. Don't miss outschedule a viewing today and discover the potential of this wonderful property!
Porch 1.50m (4' 11") x 3.00m (9' 10")
Upvc entrance door in light Oak, ceramic flooring.
Hall 2.20m (7' 3") x 4.50m (14' 9")
Upvc entrance door, radiator, stairs to first floor with under stair storage and carpeted flooring.
Lounge 3.40m (11' 2") x 5.00m (16' 5")
Large window to the front of the property, radiator, stone built fireplace and carpeted flooring.
Dining Room 3.40m (11' 2") x 3.00m (9' 10")
Window to the rear of the property, radiator and carpeted flooring.
Kitchen 2.35m (7' 9") x 3.57m (11' 9")
Window and door to the rear of the property, Beech coloured base and wall units, single draining sink, plumbed for washing machine, walk-in cupboard andceramic flooring.
Landing 2.55m (8' 4") x 2.33m (7' 8")
Window to the side of the property, storage cupboard, loft access and carpeted flooring.
Bedroom 1 3.39m (11' 1") x 3.76m (12' 4")
Window to the front of the property, radiator, built-in cupboards and carpeted flooring.
Bedroom 2 3.46m (11' 4") x 3.76m (12' 4")
Window to the rear, radiator and carpeted flooring.
Bedroom 3 2.38m (7' 10") x 2.75m (9' 0")
Window to the rear, radiator and carpeted flooring.
Bathroom 2.10m (6' 11") x 2.40m (7' 10")
Window to the side of the property, panelled bath with overhead electric shower, low level Wc and pedestalled wash basin, storage cupboard, fully tiled walls and radiator and ceramic flooring.
Garden
Gated access with fenced boundaries, very mature garden with trees and shrubs, green house and patio area.
Garage 2.70m (8' 10") x 5.50m (18' 1")
Brick built garage with up and over garage door and rear personal access,
- COUNCIL TAXA payment made to your local authority in order to pay for local services like schools, libraries, and refuse collection. The amount you pay depends on the value of the property.Read more about council Tax in our glossary page.
- Ask agent
- PARKINGDetails of how and where vehicles can be parked, and any associated costs.Read more about parking in our glossary page.
- Yes
- GARDENA property has access to an outdoor space, which could be private or shared.
- Yes
- ACCESSIBILITYHow a property has been adapted to meet the needs of vulnerable or disabled individuals.Read more about accessibility in our glossary page.
- Ask agent
Milbrook Drive, Kirkby
NEAREST STATIONS
Distances are straight line measurements from the centre of the postcode- Kirkby Station0.5 miles
- Maghull Station2.2 miles
- Fazakerley Station2.3 miles
About the agent
THREE TIMES AWARD WINNING AGENTS!
Established for over 20 years, Doran Kennedy is a family-run business with a reputation for excellence. With both Sales and Lettings Departments, we're here to guide you every step of the way.
From helping you find your dream home to expertly managing your property, we've got you covered. Our dedicated team of professionals will work tirelessly to ensure your transaction is smooth, stress-free, and tailored to your unique needs.
With our ext
Industry affiliations

Notes
Staying secure when looking for property
Ensure you're up to date with our latest advice on how to avoid fraud or scams when looking for property online.
Visit our security centre to find out moreDisclaimer - Property reference DOR1002162. The information displayed about this property comprises a property advertisement. Rightmove.co.uk makes no warranty as to the accuracy or completeness of the advertisement or any linked or associated information, and Rightmove has no control over the content. This property advertisement does not constitute property particulars. The information is provided and maintained by Doran Kennedy, Kirkby. Please contact the selling agent or developer directly to obtain any information which may be available under the terms of The Energy Performance of Buildings (Certificates and Inspections) (England and Wales) Regulations 2007 or the Home Report if in relation to a residential property in Scotland.
*This is the average speed from the provider with the fastest broadband package available at this postcode. The average speed displayed is based on the download speeds of at least 50% of customers at peak time (8pm to 10pm). Fibre/cable services at the postcode are subject to availability and may differ between properties within a postcode. Speeds can be affected by a range of technical and environmental factors. The speed at the property may be lower than that listed above. You can check the estimated speed and confirm availability to a property prior to purchasing on the broadband provider's website. Providers may increase charges. The information is provided and maintained by Decision Technologies Limited. **This is indicative only and based on a 2-person household with multiple devices and simultaneous usage. Broadband performance is affected by multiple factors including number of occupants and devices, simultaneous usage, router range etc. For more information speak to your broadband provider.
Map data ©OpenStreetMap contributors.
