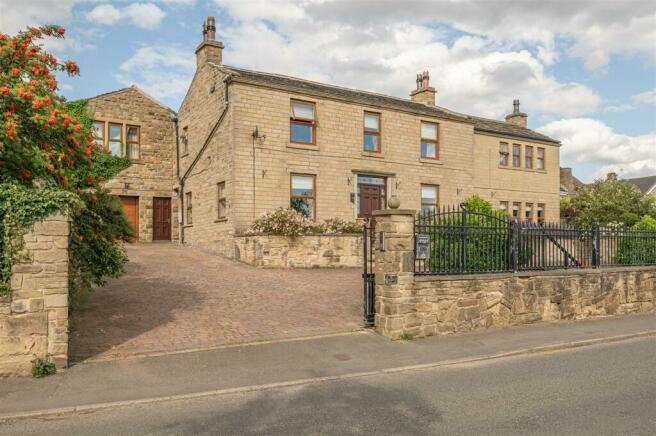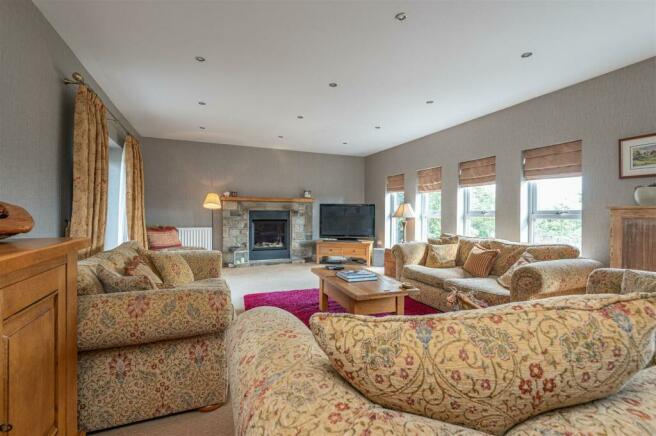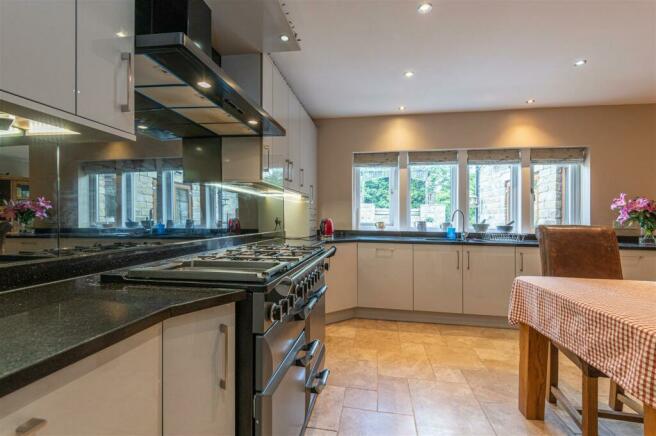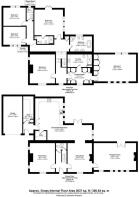43 Fall Lane, Hartshead.

- PROPERTY TYPE
Detached
- BEDROOMS
5
- BATHROOMS
4
- SIZE
Ask agent
- TENUREDescribes how you own a property. There are different types of tenure - freehold, leasehold, and commonhold.Read more about tenure in our glossary page.
Freehold
Key features
- 5 Double Bedroom Detached
- 4 Reception Rooms
- 2 x En Suites, Shower Room and House Bathroom
- Fantastic Panoramic Views
- Private Landscaped Gardens
- Amazing Large Family Home
- Extremely Sought After Location
- Large Gated Driveway
Description
Nestled in the charming Hartshead, this stunning detached house offers a perfect blend of space, comfort, and style. Boasting 4 reception rooms and 5 bedrooms, this property is ideal for those seeking a spacious family home with room to spare.
With 4 bathrooms, including 2 en suites, convenience is key ensuring that busy mornings run smoothly and evenings are relaxing. The parking space for 7 vehicles is a rare find, providing ample room for both owners and guests.
One of the standout features of this property is the fantastic panoramic views it offers. Imagine waking up to breathtaking scenery every morning and unwinding to stunning sunsets every evening - pure bliss!
This large character family home is not just a place to live; it's a place to create lasting memories. The 4 reception rooms offer versatility, allowing you to tailor the space to suit your lifestyle - whether it's a cosy family movie night or a sophisticated dinner party.
Situated in an enviable location, this 5-bedroom detached house is a rare gem that combines comfort, style, and convenience. Don't miss the opportunity to make this your dream home and enjoy the best of what Hartshead has to offer.
*****Contact YORKSHIRE RESIDENTIAL to arrange a viewing of the stunning home*****
Entrance Hallway - Solid wooden flooring, inset spot lighting, radiator and staircase leading first floor accommodation.
Cloaks/Wc - 2 piece white suite which consists of a low flush wc and wash hand basin. Matching flooring from the entrance hallway, inset spot lighting, radiator and access to the cellar.
Sitting Room - 7.32m x 4.57m 0.91m (24'0" x 15' 3") - Gas fire set into stone chimney breast, inset spot lighting, 2 x radiators, views and French doors which lead out onto the lower patio area.
Dining Room - 5.00m x 4.32m (16'5" x 14'2" ) - Feature chimney breast ,matching solid wooden flooring from the entrance hallway, inset spot lighting views, radiator and an opening into the kitchen breakfast area.
Family Room - 5.00m x 4.34m (16'5" x 14'3" ) - Gas stove set into chimney breast with feature surround, inset spot lighting, views and radiator.
Kitchen/Breakfast Room - 7.87m x 6.86m (25'10" x 22'6" ) - Modern fitted kitchen units with granite worktops with sink unit set and integrated dish washer. Gas cooker point with large extractor hood over, tiled flooring, inset spot light, radiator. Useful pantry cupboard. To the sitting area there are French doors which lead out on to the second lower patio area.
Side Entrance Hall - Tiled flooring.
Utility - 4.67m x 1.78m (15'4" x 5'10") - A range of wall and base units, plumbing for automatic washing machine and matching tiled floor from the side entrance.
Integral Garage - 6.43m x 3.28m (21'1" x 10'9") - Power and lighting with remote control front door and access to the rear.
Landing - Split level and inset spot lighting.
Galleried Landing - Spacious with fantastic open views.
Double Bedroom 1 - 7.24m x 4.57m;0.91m (23'9" x 15;3") - Bespoke fitted bedroom furniture, exposed beams to ceiling, 2 x radiators. front and rear window elevations with fantastic frontal views and garden views to the rear.
En-Suite - 4.19m x 2.21m (13'9" x 7'3") - 3 piece white suite which consists of a low flush wc, large walk in shower cubicle, wash hand basin with twin taps set into bespoke vanity which match the furniture from the dressing room. Fully tiled, inset spot lighting and 2 x radiators.
Dressing Room - 4.32m x 5.66m (14'2" x 18'7" ) - Bespoke fitted furniture, inset spot lighting and views.
Double Bedroom 3 - 5.05m x 4.34m (16'7" x 14'3") - Inset spot lighting, fantastic views and radiator.
Upper Landing - 3 x tunnel lights, inset spot lighting and 2 x radiators
House Bathroom - 3.94m x 2.57m (12'11" x 8'5" ) - 6 piece white suite which consists of a low flush wc, twin wash hand basins, bidet, walk in shower cubicle and a roll top free standing bath. Tiled flooring, inset spot lighting and heated towel rail.
Double Bedroom 2 - 5.05m x 5.03m (16'7" x 16'6" ) - Inset spot lighting, radiator and French doors which lead out on to the upper decked patio area.
En-Suite - 3.35m x 1.42m (11'0" x 4'8") - 4 piece white suite which consists of a low flush wc, bidet, wash hand basin and walk in shower cubicle. Tiled flooring and shower area, inset spot lighting and heated towel rail.
Double Bedroom 4 - 3.86m x 3.15m (12'8" x 10'4") - Inset spot lighting, views and radiator.
Shower Room - 2.21m x 1.19m (7'3" x 3'11") - 3 piece white suite which consists of a low flush wc, pedestal wash hand basin and walk in shower cubicle. Tiled flooring and shower area, inset spot lighting and radiator.
Double Bedroom 5 - 3.86m x 3.12m (12'8" x 10'3" ) - Inset spot lighting and radiator.
Exterior - Twin remote control gated driveway for in & out access. Cobbled paving driveway for ample off road parking and well established boarders. The side leads to the single garage. To the rear is a large private and enclosed landscaped garden with a large lawned garden, various paved and decked seating areas.
Brochures
43 Fall Lane, Hartshead.Brochure- COUNCIL TAXA payment made to your local authority in order to pay for local services like schools, libraries, and refuse collection. The amount you pay depends on the value of the property.Read more about council Tax in our glossary page.
- Band: G
- PARKINGDetails of how and where vehicles can be parked, and any associated costs.Read more about parking in our glossary page.
- Yes
- GARDENA property has access to an outdoor space, which could be private or shared.
- Yes
- ACCESSIBILITYHow a property has been adapted to meet the needs of vulnerable or disabled individuals.Read more about accessibility in our glossary page.
- Ask agent
Energy performance certificate - ask agent
43 Fall Lane, Hartshead.
NEAREST STATIONS
Distances are straight line measurements from the centre of the postcode- Mirfield Station2.1 miles
- Brighouse Station2.5 miles
- Deighton Station2.4 miles
About the agent
Yorkshire Residential is a sales and letting estate agent owned by Craig Sugden who has 25 years of experience at both corporate and independent level across West Yorkshire.
The YR team bring a wealth of local knowledge and expertise to the property and management market. We have strong links with local contractors who enable us to offer a professional and reliable service. Our team have established relationships with a select panel of solicitors who ensure the buying and selling proces
Notes
Staying secure when looking for property
Ensure you're up to date with our latest advice on how to avoid fraud or scams when looking for property online.
Visit our security centre to find out moreDisclaimer - Property reference 33310380. The information displayed about this property comprises a property advertisement. Rightmove.co.uk makes no warranty as to the accuracy or completeness of the advertisement or any linked or associated information, and Rightmove has no control over the content. This property advertisement does not constitute property particulars. The information is provided and maintained by Yorkshire Residential Sales & Letting Ltd, West Yorkshire. Please contact the selling agent or developer directly to obtain any information which may be available under the terms of The Energy Performance of Buildings (Certificates and Inspections) (England and Wales) Regulations 2007 or the Home Report if in relation to a residential property in Scotland.
*This is the average speed from the provider with the fastest broadband package available at this postcode. The average speed displayed is based on the download speeds of at least 50% of customers at peak time (8pm to 10pm). Fibre/cable services at the postcode are subject to availability and may differ between properties within a postcode. Speeds can be affected by a range of technical and environmental factors. The speed at the property may be lower than that listed above. You can check the estimated speed and confirm availability to a property prior to purchasing on the broadband provider's website. Providers may increase charges. The information is provided and maintained by Decision Technologies Limited. **This is indicative only and based on a 2-person household with multiple devices and simultaneous usage. Broadband performance is affected by multiple factors including number of occupants and devices, simultaneous usage, router range etc. For more information speak to your broadband provider.
Map data ©OpenStreetMap contributors.




