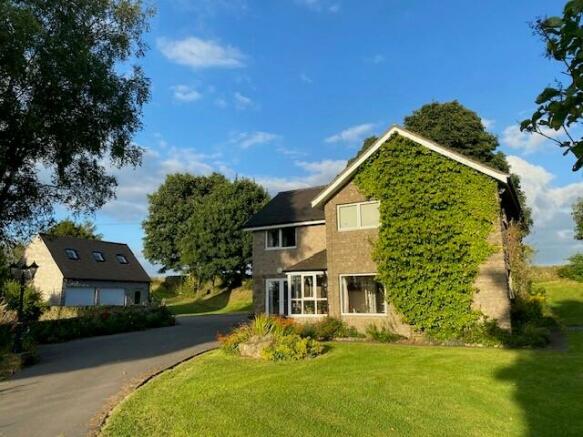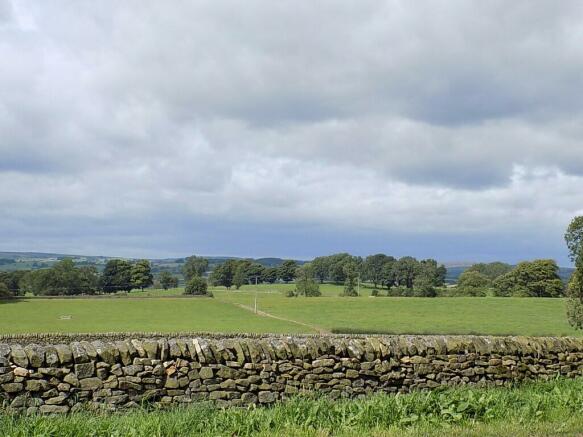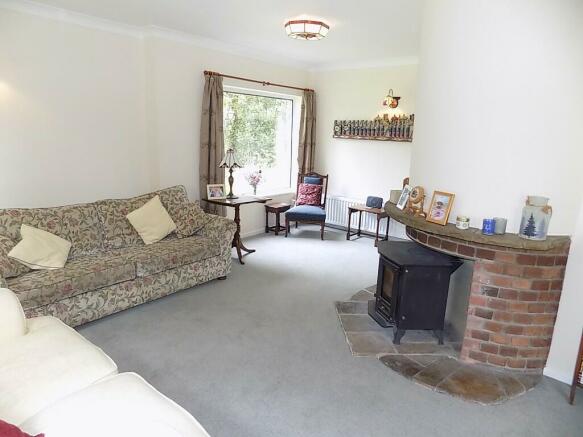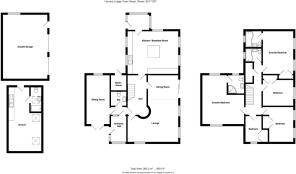Hunters Lodge, Sheen, SK17 0ET

- PROPERTY TYPE
Detached
- BEDROOMS
5
- BATHROOMS
3
- SIZE
Ask agent
- TENUREDescribes how you own a property. There are different types of tenure - freehold, leasehold, and commonhold.Read more about tenure in our glossary page.
Freehold
Key features
- SPACIOUS DETACHED FIVE BEDROOMED FAMILY HOME
- GROUNDS APPROACHING 1 ACRE
- FLEXIBLE ACCOMMODATION WITH ADDITIONAL ANNEX
- PEAK PARK VILLAGE LOCATION
- LARGE DETACHED DOUBLE GARAGE
Description
Considered ideal for occupation by those with a growing family looking to live in the countryside the property provides extensive and flexible accommodation comprising large L shaped sitting room with adjoining dining area, spacious well fitted breakfast kitchen, study or snug (which could readily be utilised as a ground floor bedroom, potentially by a dependent relative, as there is an adjacent cloaks/wc). Upstairs there are five bedrooms, two with en suite facilities and an excellent family bathroom.
Outside the grounds extend to just under 1 acre and include formal gardens, extensive lawns, a small orchard and ample space for home allotment development. There is hard standing for at least six vehicles and a large detached double garage. Above the garage is a newly fitted annex accommodation space for guests or potential rental income.
Viewing is highly recommended
ACCOMMODATION
A upvc sealed unit double glazed front door leads to
Entrance Porch 8'6" x 5'3" [2.59m x 1.6m] of stone and upvc sealed unit double glazed construction and having ceramic tiled floor. High quality panelled timber and sealed unit double glazed door to
Entrance Vestibule with ceramic tiled floor and small pane glazed window to
Central Hallway 15'10" x 7'4" [4.83m x 2.23m] with ceramic tiled floor, open plan, open tread staircase to first floor level and double panel central heating radiator, corniced ceiling. A small pane glazed door leads to:
'L' shaped Sitting Room 18'9" x 16' max [5.71m x 4.88m] with three upvc sealed unit double glazed windows, the front window enjoying stunning countryside views. Two double panel central heating radiators and feature semi-circular brick built fireplace with stone hearth and stone mantel. Fitted solid fuel room heater stove. From the sitting room a wide square opening leads to
Dining Room 11' x 10'6" [3.35m x 3.2m] with upvc sealed unit double glazed sliding patio doors to the side garden. A small pane glazed connecting door to central hallway.
Study, Second Sitting Room or potential ground floor Bedroom 18' x 8'8" [5.49m x 2.64m] with upvc sealed unit double glazed, double opening French doors to the front and matching double glazed window to the rear. Two double panel central heating radiators. Again, this room enjoys extensive countryside views to the front.
Ground Floor Cloakroom having ceramic tiled floor with fitments in white comprising low flush wc and wash hand basin set into vanity unit with storage cupboards to the side. Fully ceramic tiled walls. Fitted coat pegs.
Large Breakfast Kitchen 18'9" x 15'8" [5.71m x 4.77m] having ceramic tiled floor and being fitted with a comprehensive range of units in medium oak providing base and wall cupboards with drawer bank, ample round edge work surfaces with appliance space beneath. Corner shelf unit. Plumbing for dishwasher and matching island unit with base cupboards and drawers. Integrated Bosch electric twin oven and inset Creda four burner electric hob with cooker hood over. Upvc sealed unit double glazed windows to three walls and two double panel central heating radiators.
Rear Porch 7'2" x 5'1" (2.18m x 1.55m) again being of stone and upvc sealed unit double glazed construction with door to the exterior rear.
Staircase to First Floor Semi Galleried Landing with double panel central heating radiator and large in built walk in linen airing cupboard with fitted slatted shelves and electric light.
NB - From the landing a sliding aluminium loft ladder leads through a loft hatch to extensive partially boarded roof space with electric light.
Bedroom Suite No. 1 comprising an L shaped triple aspect double bedroom 18'2" x 15'5" (5.54m x 4.70m) maximum overall measurements. Having upvc sealed unit double glazed windows to three side with those to both front and rear enjoying panoramic countryside views. Two double panel central heating radiators.
En Suite Shower Room having contemporary three piece suite in white comprising low flush wc, wash hand basin and vanity unit with double cupboard beneath and quadrant shower with mains control and sliding shower screen doors. Oak effect floor, waterproof shower boarded walls, large towel rail radiator. Upvc double glazed window.
Bedroom Suite No. 2 comprising rear double bedroom 15'8" x 11' (4.77m x 3.35m) with range of in built bedroom furniture providing double opening wardrobes with fitted shelves and rails and cupboards above. Upvc double glazed windows to side and rear both of which enjoy extensive open aspect.
En Suite Bathroom having contemporary fitments in white comprising shaped panelled bath with over bath Mira electric shower, pedestal wash hand basin and low flush wc. Fully ceramic tiled walls and floor, single panel central heating radiator, upvc double glazed window.
Bedroom Three 14'5" x 9'1" (4.39m x 2.77m) with two upvc sealed unit double glazed windows and two single panel central heating radiators. Large in built double opening wardrobe with cupboards over.
Bedroom Four (side double) 11' x 10' (3.35m x 3.05m) with side upvc sealed unit double glazed window, double panel central heating radiator and in built double opening wardrobe cupboard with cupboards above.
Bedroom Five (front) 9'6" x 7'5" (2.89m x 2.26m) with double panel central heating radiator and upvc sealed unit double glazed window with far reaching open aspect. Large in built double opening wardrobe cupboard with cupboard above.
Principal Family Bathroom being fully ceramic tiled to both floor and walls with three piece suite in white comprising shaped panelled bath with mixer tap and shower handset and over bath Mira electric shower. Low flush wc, pedestal wash hand basin, single panel central heating radiator.
OUTSIDE
The property is set in very spacious grounds which according to our calculations extend to some 0.98 acres or thereabouts.
The property is approached from Pown Street via electronic double opening wrought iron gates over a long sweeping tarmacadam driveway which leads to an extensive car turning and standing space which in turn leads to the extremely high quality detached limestone and tile garage. This has internal measurements of 23'6" x 18'4" (7.16m x 5.59m) with twin automatic up and over doors, side pedestrian access door with electric light and power and mains water connected.
A side metallic staircase leads to an independent annex over the garage 23'4" x 11'5" (7.11m x 3.48m) maximum to include shower room. This space has recently been adapted to provide a self contained accommodation facility with oak effect floor, thermostatically controlled electric radiator heating and kitchenette area having base cupboards and drawer bank, work surfaces, integrated oven and hob and inset sink unit. Appliance space for refrigerator. The shower room has contemporary three piece suite in white comprising low flush wc, wash hand basin and shower cubicle with glazed shower screen door. The room has three Velux roof lights and eaves storage cupboards. It is considered that this space could be utilised for a variety of alternative purposes including to accommodate those needing to work from home or as a potential holiday let.
The formal gardens at the property are primarily laid to lawn but with shrub, flower and evergreen beds and borders together with numerous mature hardwoods and conifers. The extensive side garden is designed as a rose parterre terrace with central circular pond. Delightful timber chalet with electric light and power connected, rear paved patio terrace with steps up to aluminium framed greenhouse, oil storage area and adjacent block built garden or general store. Integral to the main house is a walk in boiler house housing the oil fired Worcester boiler for central heating and domestic hot water and also housing the hot water storage facility.
Adjacent to the garage and adjoining the car parking area is an area of lawn (approximately 0.35 acres) which currently has a soft fruit growing area and the potential for extensive home production or animal grazing, being enclosed by dry stone walling around the perimeter and with open views of the countryside.
SERVICES
It is understood that mains water and electricity are connected. Drainage is to an on site private tank system.
SCHOOLS
The location of the property gives residents access to a variety of education options. The house is in the catchment for Manifold Primary School in Warslow to which school transport is provided, transport is also available to the Middle and High Schools in Leek. Alternatively there is a primary school in Hartington from where school buses run to serve secondary schools in Ashbourne (Queen Elizabeth's Grammar School) and Bakewell (Lady Manners) as well as Buxton Community School.
FIXTURES & FITTINGS
Other than those fixtures and fittings specifically referred to in these sales particulars no other fixtures and fittings are included in the sale. No specific tests have been carried out on any of the fixtures and fittings at the property.
TENURE
The property is understood to be held freehold but interested parties should note that this information has not been checked and that they should seek verification from their own solicitor.
COUNCIL TAX
For Council Tax purposes the property is in Band F
EPC RATING band D.
VIEWING
Strictly by prior appointment with the sole agents Messrs Fidler-Taylor & Co on .
Ref: FTA2695
Brochures
Brochure 1Brochure 2- COUNCIL TAXA payment made to your local authority in order to pay for local services like schools, libraries, and refuse collection. The amount you pay depends on the value of the property.Read more about council Tax in our glossary page.
- Ask agent
- PARKINGDetails of how and where vehicles can be parked, and any associated costs.Read more about parking in our glossary page.
- Garage,Driveway
- GARDENA property has access to an outdoor space, which could be private or shared.
- Rear garden,Front garden
- ACCESSIBILITYHow a property has been adapted to meet the needs of vulnerable or disabled individuals.Read more about accessibility in our glossary page.
- Ask agent
Hunters Lodge, Sheen, SK17 0ET
NEAREST STATIONS
Distances are straight line measurements from the centre of the postcode- Buxton Station8.6 miles
About the agent
Fidler Taylor
offer the following services
Sales by Private Treaty and Public Auction of Residential, Industrial, Commercial and Agricultural property
Survey and Valuation for Banks and Major Lending Institutions. Home Buyer Reports and Schedules of Condition.
Valuations for Probate, Insurance and Rent Review.
Industrial and Commercial Agency.
Business Transfer and Sales.
Management, Letting and Rent Collection Service.
Specialists in the Market
Industry affiliations



Notes
Staying secure when looking for property
Ensure you're up to date with our latest advice on how to avoid fraud or scams when looking for property online.
Visit our security centre to find out moreDisclaimer - Property reference FTA2695. The information displayed about this property comprises a property advertisement. Rightmove.co.uk makes no warranty as to the accuracy or completeness of the advertisement or any linked or associated information, and Rightmove has no control over the content. This property advertisement does not constitute property particulars. The information is provided and maintained by Fidler Taylor, Ashbourne. Please contact the selling agent or developer directly to obtain any information which may be available under the terms of The Energy Performance of Buildings (Certificates and Inspections) (England and Wales) Regulations 2007 or the Home Report if in relation to a residential property in Scotland.
*This is the average speed from the provider with the fastest broadband package available at this postcode. The average speed displayed is based on the download speeds of at least 50% of customers at peak time (8pm to 10pm). Fibre/cable services at the postcode are subject to availability and may differ between properties within a postcode. Speeds can be affected by a range of technical and environmental factors. The speed at the property may be lower than that listed above. You can check the estimated speed and confirm availability to a property prior to purchasing on the broadband provider's website. Providers may increase charges. The information is provided and maintained by Decision Technologies Limited. **This is indicative only and based on a 2-person household with multiple devices and simultaneous usage. Broadband performance is affected by multiple factors including number of occupants and devices, simultaneous usage, router range etc. For more information speak to your broadband provider.
Map data ©OpenStreetMap contributors.




