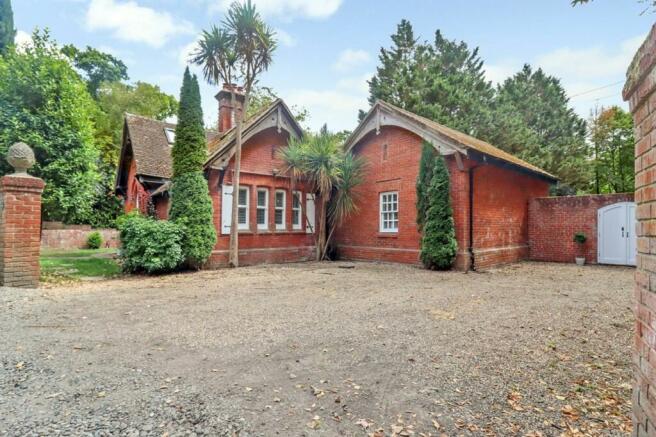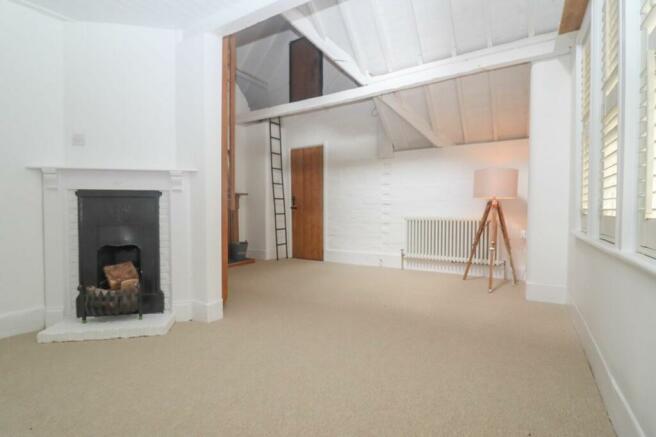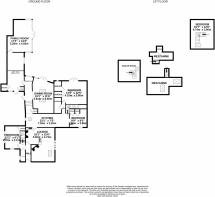
Main Road, Fishers Pond, SO50

- PROPERTY TYPE
Detached
- BEDROOMS
4
- BATHROOMS
2
- SIZE
Ask agent
- TENUREDescribes how you own a property. There are different types of tenure - freehold, leasehold, and commonhold.Read more about tenure in our glossary page.
Freehold
Key features
- WINCHESTER COUNCIL BAND G
- FREEHOLD – EPC GRADE D
- DETACHED PERIOD PROPERTY
- LOVELY COUNTRY KITCHEN
- SITTING ROOM WITH OPEN FIRE
- FOUR BEDROOMS
- MASTER WITH EN-SUITE
- SEPARATE DINING ROOM
- LARGE ATTRACTIVE GARDEN
- OFF ROAD PARKING
Description
INTRODUCTION
This truly unique cottage dates back to the late 1800’s and has been thoughtfully and tastefully extended to highlight the collaboration between old and new, whilst maintaining its original charm. flexible and versatile the living accommodation can be configured as a four- or five-bedroom home, with annexe potential and plenty of reception space. located in the ever-popular village of Colden Common just south of Winchester the property is situated on a large plot with driveway parking for 7+ vehicles and a wonderful, secluded rear garden, approximately 180ft in length. Accommodation briefly comprises a spacious entrance hall, kitchen breakfast room, spacious lounge, dining/family room, garden/family room, sitting room/ master with en-suite, three/four further bedrooms, utility and family bathroom. offered with no forward chain, to fully appreciate this beautiful home an early viewing is highly recommended.
LOCATION
The beautiful village of Colden Common sits south of the city of Winchester and is just a short distance from the m3 and nearby villages of Twyford and Otterbourne. there are a range of amenities in the village including local shops, public houses and peaceful walks. with very good schools within the locality and catchment to king’s secondary school. the cathedral city of Winchester is a short drive away with several pubs, bars/restaurants and boutique shops. Shawford railway station and Southampton Airport are only a few miles away with good commuter links.
INSIDE
The property benefits from two entrances to the front and side with the latter being used currently, the entrance opens to a light and airy hall with a full-length window to one end providing views of the garden and laid to solid wood flooring. A door to the left opens to the sitting room, whilst to the right opens to a beautiful dining room, with steps to the kitchen. the sitting room has been laid to carpet and offers windows to both the front and side aspects with an external door to the front and loft access. there is space for freestanding furniture, built-in storage, spotlighting and a door to one end which leads to the family room. A beautiful bright room with windows and French doors along one side that open to a raised deck area within the garden, laid to solid wood flooring and again offering panelled walls, spotlights, TV and various power points, this section could easily be used as an Annexe or would serve well as a fifth bedroom. the dining room truly is the heart of this wonderful home with glass French doors opening to the rear garden and two skylights, allowing plenty of light into the room. Again, laid to solid wood flooring, the room also has spotlights, wall panelling, oak skirting and trims, TV points and offers space for freestanding furniture. A small set of steps to one end leads to the kitchen, which forms part of the original cottage, with a window to the side aspect and skylight. the room has been laid to tile flooring and fitted with matching wooden wall and base units, complimenting the character of the property. there is a large, range style, cooker, butler sink, breakfast bar to one end and space for a fridge and freezer. A door from the kitchen leads into the lounge which has wonderful, vaulted ceilings, windows to the side aspect and is laid to carpet, with original features, including two beautiful fireplaces. there is also a mezzanine level, accessed via a set of pull-out steps, which has two skylights and is an excellent space for reading or to be utilised as a study/relax area. to one side of the room a further door opens to the original front entrance hall which is laid to carpet with doors leading to the utility, bedroom and lounge, with stairs leading to a small room which houses the boiler and water tank and offers further storage space.
The utility room has a window to the side aspect and offers space for cloaks and shoes, a washing machine and tumble dryer. the bedroom, a double room, has a dual aspect to the front and side and is laid to carpet, with original wooden beams. the remaining bedrooms and bathrooms are located in the second part of the extension where there is a lobby accessing all rooms, all laid to solid wood flooring with spotlights. there is a final set of stairs which also leads to one of the bedrooms. the master bedroom offers a beautiful, vaulted ceiling with wooden beams, spotlights and skylights, there are also a set of French doors opening from the master directly onto a private decked area with views to the end of the garden. the room has a built-in cupboard to one side and a door opening to an ensuite shower room which has a window to the rear and is fitted with a fully tiled, double walk-in rainfall shower, wash hand basin and low-level WC, with the room benefitting from a wall mounted, heated towel rail, spotlights and tiling. the family bathroom has a skylight and has been laid to solid wood flooring, with spotlights, wall panelling and a freestanding bath to one end, wash hand basin and low level WC.
OUTSIDE
To the front of the property there is a split gravel driveway, to one side a tandem drive with parking for three vehicles, to the other a further driveway with space for 4 vehicles and gates to the rear which open to the offer pedestrian access to the garden. there is a small brick-built outbuilding/shed to one side offering useful storage, and a pathway with picket gate leading to the front entrance. the remaining frontage is mainly laid to lawn with low lying shrubs and a selection of trees including mature palms. the secluded rear garden is some 180ft in length and lined with mature trees to either side with a brick wall to the other and fence border. mostly laid to lawn the garden also features three raised decked areas for relaxation, one off the family room, another leading out from the dining room and the largest is a fantastic entertainment area also accessed directly from the master bedroom. to the far end of the garden there is a useful storage shed and a selection of mature shrubs, plants and trees.
SERVICES
Water, electricity, gas and mains drainage are connected. please note that none of the services or appliances have been tested by white & guard.
Broadband ; Standard Broadband Up to 24 Mbps download speed Up to 1 Mbps upload speed. This is based on information provided by Openreach.
EPC Rating: D
- COUNCIL TAXA payment made to your local authority in order to pay for local services like schools, libraries, and refuse collection. The amount you pay depends on the value of the property.Read more about council Tax in our glossary page.
- Ask agent
- PARKINGDetails of how and where vehicles can be parked, and any associated costs.Read more about parking in our glossary page.
- Yes
- GARDENA property has access to an outdoor space, which could be private or shared.
- Yes
- ACCESSIBILITYHow a property has been adapted to meet the needs of vulnerable or disabled individuals.Read more about accessibility in our glossary page.
- Ask agent
Main Road, Fishers Pond, SO50
NEAREST STATIONS
Distances are straight line measurements from the centre of the postcode- Eastleigh Station2.2 miles
- Shawford Station2.6 miles
- Chandlers Ford Station3.4 miles
Our market valuations are based on years of local knowledge, with local Partners and their teams having over 30 years local experience.
Our local offices work as one to ensure the most accurate market data is available to us and this ensures we can provide well balanced, structured, honest and realistic advice for our clients to trust and depend upon when assessing their future finances and moving aspirations.
Each month we carry our hundreds of viewings and have an amazing insight into buyer's
Notes
Staying secure when looking for property
Ensure you're up to date with our latest advice on how to avoid fraud or scams when looking for property online.
Visit our security centre to find out moreDisclaimer - Property reference 007e1e2c-a5eb-4bf4-a63f-c4b2fdc05983. The information displayed about this property comprises a property advertisement. Rightmove.co.uk makes no warranty as to the accuracy or completeness of the advertisement or any linked or associated information, and Rightmove has no control over the content. This property advertisement does not constitute property particulars. The information is provided and maintained by White & Guard Estate Agents, Eastleigh. Please contact the selling agent or developer directly to obtain any information which may be available under the terms of The Energy Performance of Buildings (Certificates and Inspections) (England and Wales) Regulations 2007 or the Home Report if in relation to a residential property in Scotland.
*This is the average speed from the provider with the fastest broadband package available at this postcode. The average speed displayed is based on the download speeds of at least 50% of customers at peak time (8pm to 10pm). Fibre/cable services at the postcode are subject to availability and may differ between properties within a postcode. Speeds can be affected by a range of technical and environmental factors. The speed at the property may be lower than that listed above. You can check the estimated speed and confirm availability to a property prior to purchasing on the broadband provider's website. Providers may increase charges. The information is provided and maintained by Decision Technologies Limited. **This is indicative only and based on a 2-person household with multiple devices and simultaneous usage. Broadband performance is affected by multiple factors including number of occupants and devices, simultaneous usage, router range etc. For more information speak to your broadband provider.
Map data ©OpenStreetMap contributors.





