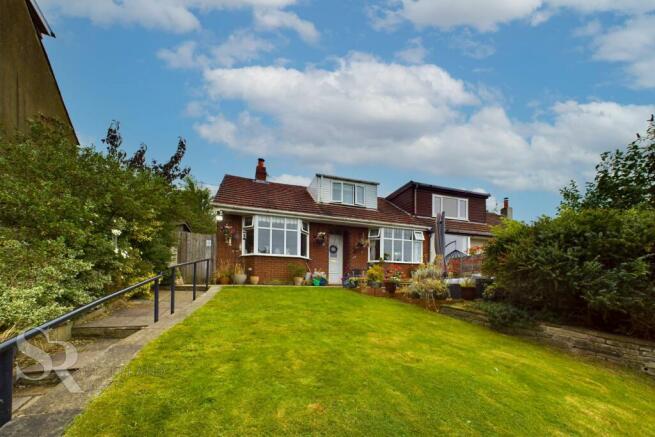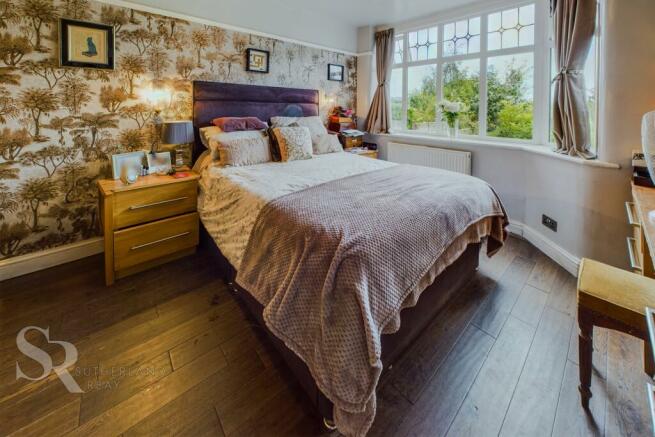
Marsh Lane, New Mills, SK22

- PROPERTY TYPE
Semi-Detached Bungalow
- BEDROOMS
3
- BATHROOMS
2
- SIZE
990 sq ft
92 sq m
Key features
- Stunning Quaint Property
- Secluded Rear Garden
- Close to Local Amenities and Good Schools
- EPC Rating TBC
- Large Dormer Conversion with En Suite
- Two Reception Rooms
- Quiet Location with Lovely Views
- Three Double Bedroom Dormer Bungalow
Description
As you step outside, you are greeted by a meticulously landscaped garden that surrounds the property. Stone paved steps lead to the gated access at the front aspect, where a raised lawned area and established plantings create a tranquil environment. A stone paved seating area is perfect for outdoor dining and entertaining, allowing you to enjoy the fresh air in style. A York stone paved alleyway with secure gated access wraps around the side to the front aspect, offering convenience and security. External water and electrical access make outdoor maintenance a breeze, while paved steps lead up to an outdoor seating area, ideal for enjoying the sun. A large shed of timber construction provides ample storage space, and a raised planting bed adds a touch of greenery to the space. With established plantings throughout and a small water feature, the outside space of this property is a true haven for nature lovers and outdoor enthusiasts alike.
EPC Rating: D
Hallway
5.04m x 1.21m
A uPVC door with double glazing and transom window with stained glass to the front aspect of the property, picture rails throughout, ceiling pendant lighting, a twin panel radiator and oak hardwood flooring throughout.
Lounge
3.75m x 3.61m
A uPVC double glazed bay window with stained glass and Roman blinds to the front aspect of the property, dark oak hardwood flooring throughout, wall and ceiling pendant lighting, picture rails throughout, a twin panel radiator, and a working open fire with tiled mantle and wooden surround.
Dining Room
3.06m x 4.28m
A uPVC double glazed bay window to the side aspect of the property, a twin panel radiator, bamboo engineered wooden flooring, ceiling pendant lighting, a retained Cheshire redbrick fireplace with a stone tiled hearth and a duel fuel logburner, and integrated storage spaces.
Kitchen
1.89m x 3.29m
Two uPVC double glazed windows to the rear aspect of the property, a black vertical tower radiator, ceiling mounted spotlighting, oak effect laminate flooring, matching grey gloss wall and base units with a oak effect laminate worktops throughout, holding a composite kitchen sink with a stainless steel disc mixer tap over and drainage space, and a four ring gas integrated hob with a stainless steel splashback and extractor hood above, and a double electric oven and grill beneath. Large duck egg subway part-tiled walls, and an integrated fridge freezer, dishwasher, and wine and spice racks.
Bedroom One
3.59m x 3.36m
A uPVC double glazed bay window with stained glass panes above to the front aspect of the property with a twin panel radiator beneath, dark oak hardwood flooring, ceiling mounted lighting, picture rails throughout, and three large double fitted wardrobes with a matching fitted vanity station.
Bedroom Two
3.55m x 3.05m
A single glazed internal window of timber frame construction into the porch with a twin panel radiator beneath, picture rails throughout, ceiling pendant lighting, and carpeted flooring.
Bathroom
1.75m x 1.81m
A high level internal single glazed window of timber frame construction to the porch with a fitted mirror beneath, an extractor fan, recessed ceiling spotlighting, grey granite effect linoleum flooring, with grey wood effect wetwall coverings and a grey ladder radiator. A matching modern bathroom suite comprises a low level close coupled WC with a button flush, a free standing hand basin with a stainless steel disc mixer tap above and storage below, and a bath with stainless steel deck mounted monobloc mixer taps and a thermostatic power shower above with a rain over attachment and a hinged glass shower screen.
Conservatory / Utility Porch
2m x 4.72m
Timber framed double glazed windows throughout with a twin wall polycarbonate roof, grey stone effect porcelain tiled flooring, space for a tumble dryer, washing machine, and chest freezer with dedicated electrical and plumbing supplies, and a uPVC door with double glazing to the rear aspect of the property.
Bedroom Three
3.64m x 4.68m
A uPVC double glazed window to the front elevation of the property with a fitted roller blind and a twin panel radiator beneath, carpeted flooring throughout, ceiling pendant lighting, and access to the upstairs hallway and attic storage areas.
Upper Hallway
1.46m x 1.82m
Carpeted flooring throughout and ceiling mounted spotlighting, boiler and attic storage space access, and three large fitted wardrobes.
En Suite
1.1m x 2.44m
An extractor fan, recessed ceiling spotlighting, tiled effect linoleum flooring and part tiled walls in white ceramic tile with blue banding mosaic accents, a wall hung mirrored bathroom cabinet and a white electric tower rail. A matching bathroom suite comprises of a low level close coupled WC with a button flush a pedestal basin with traditional stainless steel taps above, and a twin shower pan with a folding glass cubicle door, wetwall surround, and a stainless steel thermostatic shower above.
Front Garden
Stone paved steps leading to the gated access at the front aspect of the property, with a raised lawned area, established plantings throughout, and a stone paved seating area suitable for outdoor dining and entertaining.
Rear Garden
A Yorkstone paved alleyway with secure gated access around the side to the front aspect of the property, external water and electrical access, paved steps leading up to an outdoor seating area and a large shed of timber construction, and a raised planting bed. Established plantings throughout, and a small water feature.
- COUNCIL TAXA payment made to your local authority in order to pay for local services like schools, libraries, and refuse collection. The amount you pay depends on the value of the property.Read more about council Tax in our glossary page.
- Band: C
- PARKINGDetails of how and where vehicles can be parked, and any associated costs.Read more about parking in our glossary page.
- Ask agent
- GARDENA property has access to an outdoor space, which could be private or shared.
- Rear garden,Front garden
- ACCESSIBILITYHow a property has been adapted to meet the needs of vulnerable or disabled individuals.Read more about accessibility in our glossary page.
- Ask agent
Energy performance certificate - ask agent
Marsh Lane, New Mills, SK22
NEAREST STATIONS
Distances are straight line measurements from the centre of the postcode- New Mills Newtown Station0.5 miles
- New Mills Central Station0.6 miles
- Furness Vale Station0.9 miles

The High Peak'smost successful agent
Formed in 2010, we are now firmly established as the High Peak's most successful agent.
Company ProfileWith prominent high street offices in Chapel-en-le-Frith and New Mills we're perfectly positioned to cover the entire High Peak and A6 corridor from Buxton to Stockport! We pride ourselves in the fact that much of our business comes from referrals, recommendations and repeat business from our previous clients. Our outstanding reputation has been built by placing our company motto of Traditional Values and Modern Solutions at the heart of everything we do. We take particular pride in the personal one to one traditional service our dedicated team provide to our clients whilst making the most of modern marketing techniques to present properties to their full potential.
So if you need a proactive forward thinking agent, just call in to one of our offices and see for yourself what makes Sutherland Reay the High Peak's agent of choice.
Once you have sold, bought, let or rented through us we are sure you'll come back.
Notes
Staying secure when looking for property
Ensure you're up to date with our latest advice on how to avoid fraud or scams when looking for property online.
Visit our security centre to find out moreDisclaimer - Property reference 8ba3a088-29ec-424d-8695-27ae4d18b7d4. The information displayed about this property comprises a property advertisement. Rightmove.co.uk makes no warranty as to the accuracy or completeness of the advertisement or any linked or associated information, and Rightmove has no control over the content. This property advertisement does not constitute property particulars. The information is provided and maintained by Sutherland Reay, New Mills. Please contact the selling agent or developer directly to obtain any information which may be available under the terms of The Energy Performance of Buildings (Certificates and Inspections) (England and Wales) Regulations 2007 or the Home Report if in relation to a residential property in Scotland.
*This is the average speed from the provider with the fastest broadband package available at this postcode. The average speed displayed is based on the download speeds of at least 50% of customers at peak time (8pm to 10pm). Fibre/cable services at the postcode are subject to availability and may differ between properties within a postcode. Speeds can be affected by a range of technical and environmental factors. The speed at the property may be lower than that listed above. You can check the estimated speed and confirm availability to a property prior to purchasing on the broadband provider's website. Providers may increase charges. The information is provided and maintained by Decision Technologies Limited. **This is indicative only and based on a 2-person household with multiple devices and simultaneous usage. Broadband performance is affected by multiple factors including number of occupants and devices, simultaneous usage, router range etc. For more information speak to your broadband provider.
Map data ©OpenStreetMap contributors.






