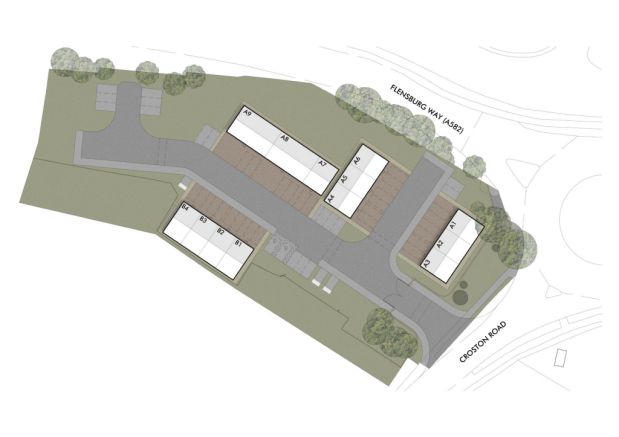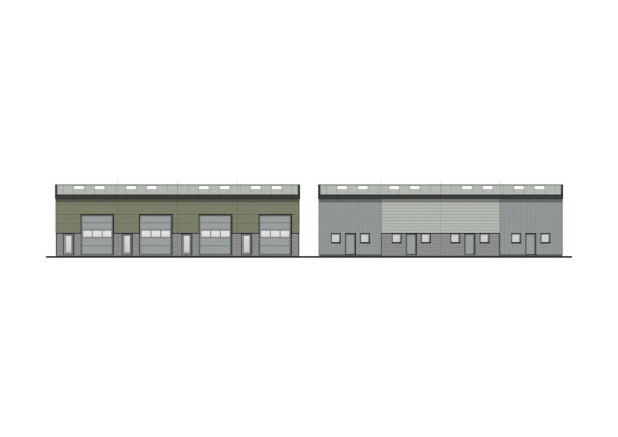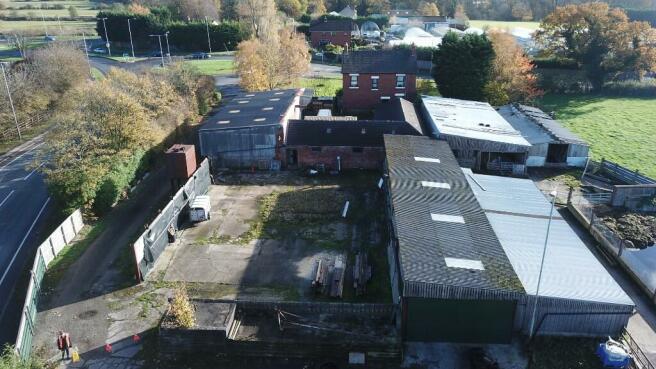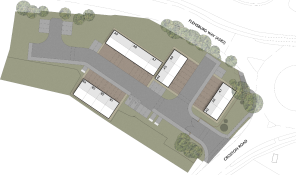Croston Road, Leyland, Lancashire, PR26
- PROPERTY TYPE
Land
- SIZE
Ask agent
Key features
- Full planning permission for 13 No. commercial units (Class B2, B8 and E(g) Use)
- Accessible, excellent strategic position with excellent links to Preston, the M6, M61 & M65
- Potential investment and redevelopment opportunity
- Expected to be of interest to investors and developers, inc. those wanting pension scheme assets
Description
LOCATION
The property benefits from direct access via two points onto the A582, which connects up to the M6 and the M65, approximately 1.7 miles to the east. It's strategically positioned to the South of Preston, close to commercial and residential areas. A red arrow on the plan to the rear of these details shows the position of Model Farm in relation to the motorways and built up areas.
DESCRIPTION
Model Farm has full planning permission to demolish all the buildings on site and construct 13 No. commercial units. It comprises a detached house, mixed buildings and yard area. The rear of the farmhouse faces the buildings in the yard area and benefits from a lawned area to the front.
The farmhouse is two storey, of brick construction under a blue slate roof with upvc double glazing. Accommodation comprises, in summary:
Ground Floor
Kitchen Diner - 3.90m x 5.00m
Pantry room/utility (accessed down steps from the kitchen) - 4.23m x 4.23m
Lounge off kitchen - 4.53 x 4.52m
Entrance hall with stairs to first floor - 4.90m x 1.34m
Dining/Sitting Room - 4.18 x 4.18m
First Floor
Bedroom 1 - 3.83m X 5.00m
Bedroom 2 - 4.54m X 4.60m
Bathroom with bath, handwash basin and WC - 1.35m x 3.37m
Bedroom 3 - 4.18m X 4.15m
Bedroom 4 - 4.23m X 3.00m
The house is heated by electrical heaters and open wood fire. None of the fires/heaters have been checked. Intended purchasers should satisfy themselves that the they are sufficient for their intended purpose.
The house is in need of renovating and upgrading.
It is in Council Tax Band D with an EPC rating of F.
There are a range of brick, timber and portal framed buildings in the yard area. These are numbered and shown on the illustrative plan overleaf. They briefly comprise:
1. Workshop 19.55m x 8.75m
2. & 3. Range of red brick single storey shippons/milking parlour 16.20m x 10.90m plus 7.00m x 5.90m
4. Cattle shed - 9.22m x 19.97m
5. Timber kennel building - 6.10m 17.10m
6. Silage clamp - 18.21m x 27.10m
7. Sheep building - 27.80m x 12.50m
8. Slurry lagoon - 26.00m x 15.60m
9. Timber garage - 3.80m x 7.70m
10. Timber garage - 3.80m x 14.38m
A hardstanding yard area used for external storage is located to the rear (west) of the buildings.
SERVICES
We are informed that mains water and electricity supply the house and buildings. Intended purchasers should satisfy themselves that the services are sufficient for their intended purpose.
PLANNING
The property is designated as Green Belt. One of the building's last use was as a workshop. Part of the buildings are used for general storage purposes utilising consent under class R Permitted Development Rights. These have since been extended to 1000m2, however a further prior notification application would be required to gain further storage consent using the current buildings.
Full planning permission was granted to demolish everything on site and construct 13 No. commercial units. Details are available from the agent on request or on South Ribble Council's website Ref: 07/2023/00257/FUL, Please contact the agent to discuss potential for future planning.
RIGHTS OF WAY, EASEMENTS AND WAYLEAVES
Model Farm is sold with the benefit of, and subject to, all
existing rights of way, easements and wayleaves.
TENURE
Model Farm is freehold, the vendors will ensure vacant possession is available upon completion.
A582 WORKS
Please note: Lancashire County Council are proposing to make the A582 a dual carriageway and this property will be affected by the road widening, including permanent land take. More information is available on LCC's website -
Prospective purchasers are encouraged to carry out their own research into the road scheme and the effect this will have on the property. The permitted units have been designed around the scheme.
METHOD OF SALE & GUIDE PRICE
Offers are invited for the whole by private treaty. They must be in writing.
VIEWINGS
Please contact the agents to arrange a viewing. It is likely that viewing sessions will be undertaken.
Please ask for Geoff Hoggarth or Sophie Marshall - -
HEALTH & SAFETY
Prospective purchasers are respectfully reminded that they should take all reasonable precautions when viewing the property and observe necessary health and safety procedures (including all Government guidance in respect of Covid-19). The Vendors for themselves, and MacMarshalls Ltd as their agents, accept no liability for any health and safety issues arising out of viewing the property.
Brochures
Brochure 1Energy Performance Certificates
Model Farm EPCCroston Road, Leyland, Lancashire, PR26
NEAREST STATIONS
Distances are straight line measurements from the centre of the postcode- Lostock Hall Station1.0 miles
- Leyland Station1.4 miles
- Bamber Bridge Station2.0 miles
About the agent
MacMarshalls Rural Chartered Surveyors & Planning
Consultants. We are based in Bolton and represent
clients throughout North West England.
Industry affiliations

Notes
Disclaimer - Property reference C438-5-SM. The information displayed about this property comprises a property advertisement. Rightmove.co.uk makes no warranty as to the accuracy or completeness of the advertisement or any linked or associated information, and Rightmove has no control over the content. This property advertisement does not constitute property particulars. The information is provided and maintained by MacMarshalls, Bolton. Please contact the selling agent or developer directly to obtain any information which may be available under the terms of The Energy Performance of Buildings (Certificates and Inspections) (England and Wales) Regulations 2007 or the Home Report if in relation to a residential property in Scotland.
Map data ©OpenStreetMap contributors.






