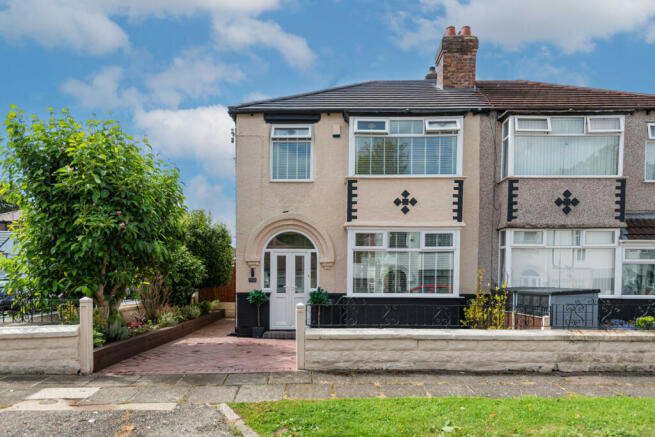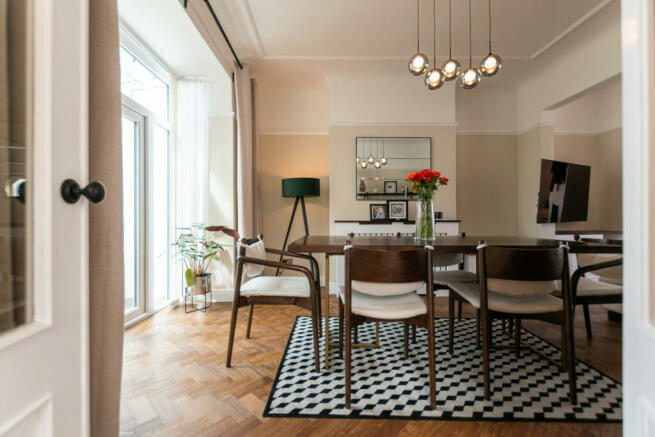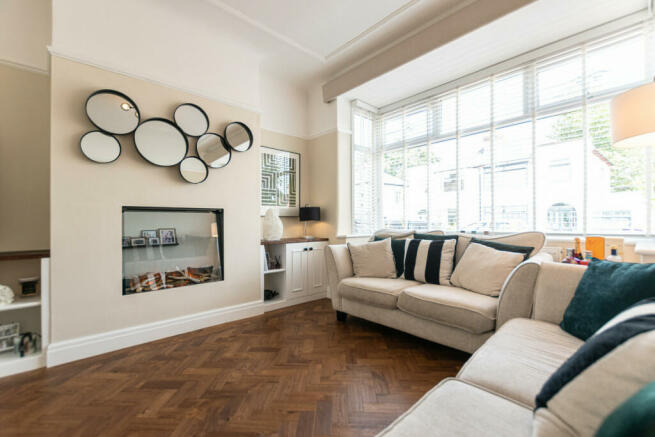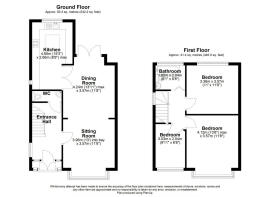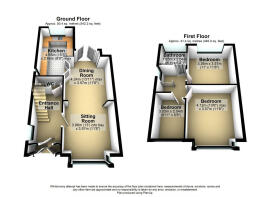
Zig Zag Road, West Derby, L12

- PROPERTY TYPE
Semi-Detached
- BEDROOMS
3
- BATHROOMS
2
- SIZE
Ask agent
- TENUREDescribes how you own a property. There are different types of tenure - freehold, leasehold, and commonhold.Read more about tenure in our glossary page.
Freehold
Key features
- Semi Detached
- 3 Bedrooms
- New Bathroom
- Downstairs W/C
- Freehold
- South Facing Garden
- Fully Renovated
- Modern Throughout
- Open Plan Aspect
- Two Driveways - Front and Rear
Description
This home is ideally located, offering the convenience of nearby amenities while enjoying the tranquilly of a quiet cul-de-sac location. Situated on an impressive corner plot, it features a large double driveway at the front and a private driveway to the rear. The current owners have modernised the property throughout while preserving its traditional charm. It's the perfect home to make your own, with no structural work needed—plus, the roof is brand new.
Stepping into this home, you're immediately welcomed by the sizeable porch space, which has been newly tiled, then onto the grandeur of the hallway—a spacious area that impresses with its size and thoughtful design. The bespoke under-stairs storage is a practical addition, and the boiler is conveniently placed here, ensuring that valuable space in the kitchen and bedrooms is preserved. Moving straight ahead, you'll find a large, tastefully decorated downstairs W/C that has been newly tiled. This stylishly appointed room features a wash-hand basin, a W/C, and the added luxury of a heated towel rail, offering both comfort and convenience.
The current vendors have thoughtfully preserved the home's traditional charm, showcasing elements like the elegant wood panelling throughout, a stunning feature window, and beautiful original doors. These timeless features add character and warmth, blending seamlessly with the modern updates.
Following the Amtico herringbone flooring from the hall, you step into a stunning open-plan space. The living area is generously sized, with sleek Venetian blinds at the front that continue throughout the home. The room features two bespoke built-in alcove units on either side of the built-in gas fire, providing extra storage while enhancing the cottage-core aesthetic.
The dining room is spacious and filled with natural light, thanks to the French doors that open directly into the garden. This bright and airy space is perfect for both everyday meals and entertaining, seamlessly connecting indoor and outdoor living.
The kitchen, located at the rear of the home, maintains its open-plan feel while offering the convenience of double doors. The ivory Shaker doors blend traditional style with contemporary colour, featuring a recessed centre panel and vertical tramlines paired with plain drawer fronts to create a timeless centrepiece for your kitchen. The floor is Amtico-effect laminate in a brighter wood tone, perfectly complementing the wood-effect laminate countertops. The kitchen is fully equipped with built-in appliances, including a fridge/freezer, washing machine, dryer, and dishwasher, along with ample cupboard space for storage. Modern touches like spotlights and a Velux skylight add to the bright, functional, and stylish ambiance.
Step into this south-facing haven, where a charming garden reveals a hidden gem tucked to the side of the house. From the living space, you're greeted by a decked area with a fitted open-aspect UV-protected glass roof, perfect for enjoying the outdoors in comfort. The garden features premium artificial lawn, bordered by raised beds on either side, and a separate raised decking area with integrated lighting, creating a cosy atmosphere for evening gatherings.
The hidden aspect of the garden lies to the side of the house, where you'll find a paved area with a large shed and convenient access to both the back parking area through a gate and the front driveway. This versatile space is perfect as is, but it also offers potential for expansion, whether you choose to enlarge the main garden or consider an extension. All of that, and you aren't overlooked even slightly!
Stepping back into the hallway and heading upstairs, you'll notice the stunning new customised runner adorning the staircase, adding a touch of elegance. As you reach the landing, you're greeted by the family bathroom—a well-appointed space featuring floor-to-ceiling tiles. The bathroom includes a bath with an overhead shower, a W/C, and a washbasin, all complemented by a heated towel rail. The gold accents throughout the fixtures beautifully enhance the decor, adding a luxurious touch to this inviting space.
The master bedroom, located at the front of this quiet road, features large double wardrobes on either side, offering ample storage. Natural light pours in through the bay window, creating a bright and welcoming atmosphere. The second bedroom, also a spacious double, is situated at the rear of the home. It includes double-fitted wardrobes on one side and a fitted unit on the other, ensuring plenty of storage. The third bedroom is generously sized and currently serves as an office, though it could easily accommodate a double bed if needed. Additionally, the loft space is insulated and boarded, providing extra storage options.
This home is move-in ready, offering a perfect blend of comfort and style while providing potential for personal touches and value enhancement if desired.
If you need to sell your property to purchase, you can’t deny that this marketing is the best in the marketplace. We can arrange to market your home to this level with no trouble. Ask to speak with Mia directly when you arrange your viewing.
This property is freehold.
This property is in Council Tax Band C.
Brochures
Brochure 1Brochure 2- COUNCIL TAXA payment made to your local authority in order to pay for local services like schools, libraries, and refuse collection. The amount you pay depends on the value of the property.Read more about council Tax in our glossary page.
- Band: C
- PARKINGDetails of how and where vehicles can be parked, and any associated costs.Read more about parking in our glossary page.
- Yes
- GARDENA property has access to an outdoor space, which could be private or shared.
- Yes
- ACCESSIBILITYHow a property has been adapted to meet the needs of vulnerable or disabled individuals.Read more about accessibility in our glossary page.
- Ask agent
Zig Zag Road, West Derby, L12
NEAREST STATIONS
Distances are straight line measurements from the centre of the postcode- Broad Green Station1.3 miles
- Wavertree Technology Park Station1.8 miles
- Roby Station1.9 miles
About the agent
Local Estate Agents. Personal Service.
Working with only a handful of clients selling a home in your local area, allows us to dedicate more time to you and your potential buyers. We know from experience that rushing around, promising the world to as many clients as possible, doesn't give you, your home, and your sale the attention it deserves.
Industry affiliations

Notes
Staying secure when looking for property
Ensure you're up to date with our latest advice on how to avoid fraud or scams when looking for property online.
Visit our security centre to find out moreDisclaimer - Property reference RX410791. The information displayed about this property comprises a property advertisement. Rightmove.co.uk makes no warranty as to the accuracy or completeness of the advertisement or any linked or associated information, and Rightmove has no control over the content. This property advertisement does not constitute property particulars. The information is provided and maintained by The Agency UK, Covering Nationwide. Please contact the selling agent or developer directly to obtain any information which may be available under the terms of The Energy Performance of Buildings (Certificates and Inspections) (England and Wales) Regulations 2007 or the Home Report if in relation to a residential property in Scotland.
*This is the average speed from the provider with the fastest broadband package available at this postcode. The average speed displayed is based on the download speeds of at least 50% of customers at peak time (8pm to 10pm). Fibre/cable services at the postcode are subject to availability and may differ between properties within a postcode. Speeds can be affected by a range of technical and environmental factors. The speed at the property may be lower than that listed above. You can check the estimated speed and confirm availability to a property prior to purchasing on the broadband provider's website. Providers may increase charges. The information is provided and maintained by Decision Technologies Limited. **This is indicative only and based on a 2-person household with multiple devices and simultaneous usage. Broadband performance is affected by multiple factors including number of occupants and devices, simultaneous usage, router range etc. For more information speak to your broadband provider.
Map data ©OpenStreetMap contributors.
