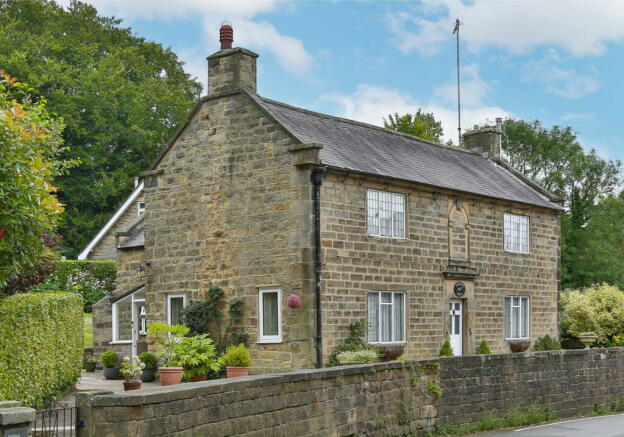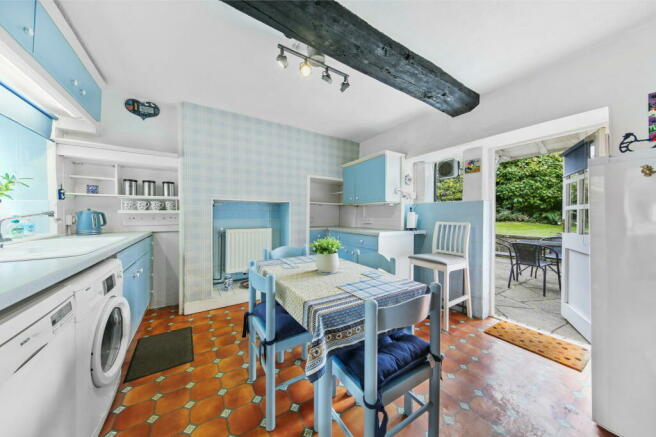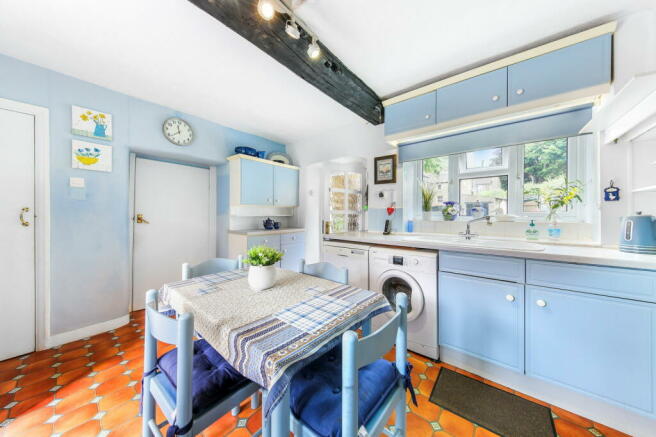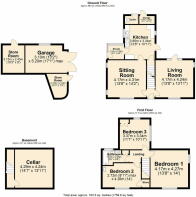Hockley Lane, Ashover. S45 0EP

- PROPERTY TYPE
Detached
- BEDROOMS
3
- BATHROOMS
1
- SIZE
Ask agent
- TENUREDescribes how you own a property. There are different types of tenure - freehold, leasehold, and commonhold.Read more about tenure in our glossary page.
Freehold
Key features
- Pretty, stonebuilt, Grade II listed c1790 family home.
- Central village location.
- Generous garden and parking. (0.22 acres)
- Garage and workshop plus car port.
- Three double bedrooms and family bathroom.
- Sitting room, living room and dining kitchen
- Early barrel vault cellar.
- Historic property with exposed beams and original panelled doors.
- Ample space to extend subject to consents.
- Walking distance of doctors, shops and village amenities.
Description
Attractive grade II listed detached family home, at the centre of popular village with excellent amenities. Ample parking, garage & generous garden, 3 double bedrooms, family bathroom, 2 reception rooms & dining kitchen.
A delightfully spacious, Grade II listed, detached, stone-built property, ideally located at the centre of the popular village of Ashover. The property is believed to date back to the 1700s, retaining many original features, and offers: three double bedrooms; family bathroom; spacious sitting room; dining room; and breakfast kitchen. The property stands in immaculately manicured gardens with ample off-road parking, along with a detached garage and carport.
The property is constructed in natural stone, with a dressed stone front elevation, sat under a traditional slate roof with stone-capped gables, and having dressed quoins and door surrounds. Over the front door is evidence of an arch-topped window, believed to have been blocked up during the window tax. The original lead fall pipe to the front of the property bears the initials ‘TH’ on the hopper head. Over its history, the property is believed to have been a public house.
Ashover is a delightful village in a peaceful rural setting surrounded by beautiful open countryside. The village has excellent amenities including post office, butchers, local shop, doctors, pubs, and a good primary school with an excellent reputation. The village is located within easy reach of the towns of Chesterfield (7 miles) and Matlock (4.3 miles), and is within easy commuting distance of Sheffield, Nottingham, and Derby.
Entering the property via a half-glazed original panelled entrance door, which opens to:
RECEPTION HALLWAY
Having a staircase rising to the upper floor accommodation, and doors leading to:
SITTING ROOM
Having dual-aspect leaded casement windows, and a rear patio door with floor-length sidelight panels, opening onto the terrace and gardens to the rear of the property. The room has a timber clad beam to the ceiling, and feature fireplace with a marble insert and hearth, housing a living-flame gas fire. There is a television aerial point and central heating radiator.
RECEPTION ROOM/ DINING ROOM
Having front-aspect leaded casement windows, and UPVC double-glazed side-aspect windows overlooking the gardens. The room has an original exposed beam to the ceiling, and a feature fireplace in natural stone with a Cornish slate hearth and side plinths, housing a living-flame gas fire. The room has wall lamp points, central heating radiator, and a built-in cupboard with hanging space and shelf.
DINING KITCHEN
Having dual-aspect windows, a half-glazed entrance door opening onto the terrace and gardens, and a further half-glazed door leading to the rear entrance porch. The room has an original exposed beam to the ceiling, and a good range of kitchen units in a paint-effect finish, with cupboards and drawers set beneath a roll-edged worksurface. There are wall-mounted storage cupboards. Set within the worksurface is a one-and-a-half-bowl sink with mixer tap and flexible vegetable spray. Beneath the worksurface, there is space and connection for an automatic washing machine and space for further white goods. The room has a central heating radiator and an extractor fan.
REAR ENTRANCE PORCH
Having a stable-style entrance door opening onto the driveway to the side of the property, and quarry tiles to the floor.
From the kitchen, a further door opens to a stone staircase which descends to:
STORAGE CELLAR
Having a barrel vault ceiling, original stone thrawls and salting bench, and original stone flags to the floor. Sited within the cellar is the Potterton gas-fired boiler which provides hot water and central heating to the property. Within the cellar is an oak box bearing the initials ‘AM’ and the date 1695. It is believed this oak box has remained with the property through several previous owners and will be passed on to the purchaser.
From the reception hallway, a staircase rises to:
FIRST FLOOR LANDING
With original panelled doors opening to:
BEDROOM ONE
An exceptionally spacious double room with front-aspect leaded casement windows and further side-aspect UPVC double-glazed window enjoying views to the open countryside that surrounds the village. The room is illuminated by wall lamp points. There is a central heating radiator and a television aerial point.
BEDROOM TWO
Having front-aspect leaded casement windows and a fine original Georgian fireplace with a dressed stone surround and open grate. The room has wall lamp points, a central heating radiator, and a sink unit with storage cupboards beneath and illuminated mirror over. A door opens to a useful walk-in over-stairs storage cupboard, with hanging space, shelving, and a light.
BEDROOM THREE
Having dual-aspect UPVC double-glazed windows, the side dormer window with views to the open countryside. There is a range of built-in storage cupboards with hanging rails and shelf. The room has a central heating radiator.
FAMILY BATHROOM
A partially tiled room with rear-aspect casement windows having obscured glass, and suite with: panelled bath with electric shower over; pedestal wash hand basin; and close-coupled WC. There is a central heating radiator, shaver point, and an airing cupboard having slatted linen storage shelving and housing the hot water cylinder which is fitted with an immersion heater.
OUTSIDE
The property is approach via a driveway which sweeps around to create a good-sized parking space for several vehicles. To the side of the driveway is an area of garden with lawns, mature trees, and shrubs. A gated pathway leads from the street to the front of the property, where there are gravel beds ideal for displaying pot plants. To the side of the property is a further area of garden with a personnel gate leading to a terrace where the door opens from the kitchen. Beyond the terrace is a further area of garden laid to lawn with borders stocked with flowering plants, designed to give colour and interest throughout the year. To the top of the garden is a small summerhouse. Immediately to the rear of the property is a former solid fuel store with power and lighting, and an outside WC with a low-level flush toilet. The property has outside lighting on PIR sensors and an outside water supply.
GARAGE
To the far side of the driveway is a detached stone-built single garage with traditionally-hung vehicle access doors and a side aspect window.
To one side of the garage is a garden store, and to the other side is an open carport with an access door to the rear of the garage, where there is another storage area. There is an aluminium greenhouse.
SERVICES AND GENERAL INFORMATION
All mains services are connected to the property.
TENURE Freehold
COUNCIL TAX BAND (Correct at time of publication) ‘F’
DIRECTIONS
Leaving Matlock along the A632 towards Chesterfield, after descending Slack Hill turn right after the Kelstedge Inn along the B6036 Ashover Road, follow the road into the village where the property can be found on the left hand side opposite the Old Poets Corner public house.
Disclaimer
All measurements in these details are approximate. None of the fixed appliances or services have been tested and no warranty can be given to their condition. The deeds have not been inspected by the writers of these details. These particulars are produced in good faith with the approval of the vendor but they should not be relied upon as statements or representations of fact and they do not constitute any part of an offer or contract.
- COUNCIL TAXA payment made to your local authority in order to pay for local services like schools, libraries, and refuse collection. The amount you pay depends on the value of the property.Read more about council Tax in our glossary page.
- Band: F
- LISTED PROPERTYA property designated as being of architectural or historical interest, with additional obligations imposed upon the owner.Read more about listed properties in our glossary page.
- Listed
- PARKINGDetails of how and where vehicles can be parked, and any associated costs.Read more about parking in our glossary page.
- Garage,Driveway,Off street
- GARDENA property has access to an outdoor space, which could be private or shared.
- Yes
- ACCESSIBILITYHow a property has been adapted to meet the needs of vulnerable or disabled individuals.Read more about accessibility in our glossary page.
- Level access
Energy performance certificate - ask agent
Hockley Lane, Ashover. S45 0EP
NEAREST STATIONS
Distances are straight line measurements from the centre of the postcode- Matlock Station3.7 miles
- Matlock Bath Station4.3 miles
- Cromford Station4.5 miles
Notes
Staying secure when looking for property
Ensure you're up to date with our latest advice on how to avoid fraud or scams when looking for property online.
Visit our security centre to find out moreDisclaimer - Property reference S1050194. The information displayed about this property comprises a property advertisement. Rightmove.co.uk makes no warranty as to the accuracy or completeness of the advertisement or any linked or associated information, and Rightmove has no control over the content. This property advertisement does not constitute property particulars. The information is provided and maintained by Sally Botham Estates, Matlock. Please contact the selling agent or developer directly to obtain any information which may be available under the terms of The Energy Performance of Buildings (Certificates and Inspections) (England and Wales) Regulations 2007 or the Home Report if in relation to a residential property in Scotland.
*This is the average speed from the provider with the fastest broadband package available at this postcode. The average speed displayed is based on the download speeds of at least 50% of customers at peak time (8pm to 10pm). Fibre/cable services at the postcode are subject to availability and may differ between properties within a postcode. Speeds can be affected by a range of technical and environmental factors. The speed at the property may be lower than that listed above. You can check the estimated speed and confirm availability to a property prior to purchasing on the broadband provider's website. Providers may increase charges. The information is provided and maintained by Decision Technologies Limited. **This is indicative only and based on a 2-person household with multiple devices and simultaneous usage. Broadband performance is affected by multiple factors including number of occupants and devices, simultaneous usage, router range etc. For more information speak to your broadband provider.
Map data ©OpenStreetMap contributors.







