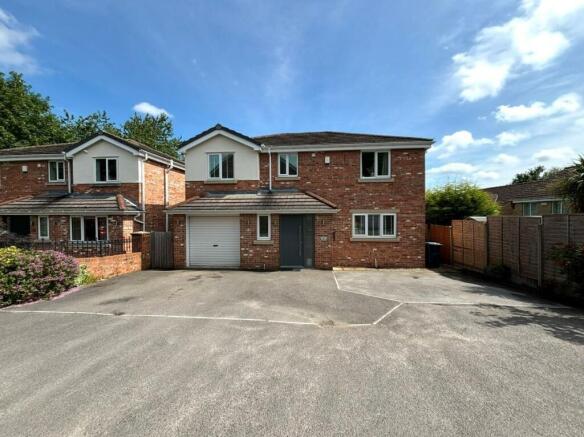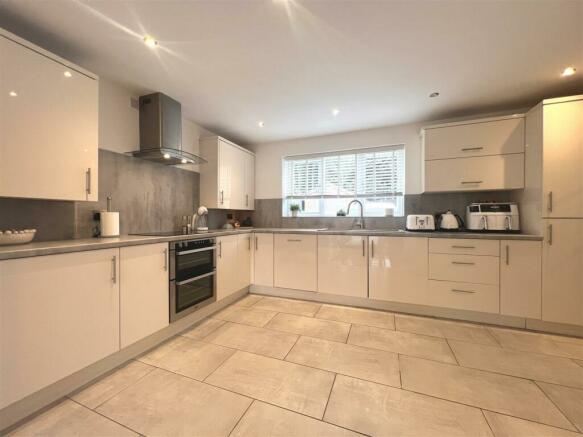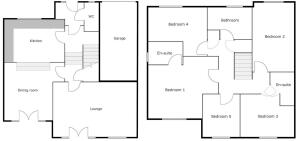Rother Mews, Hoyland, Barnsley, S74 0PJ

- PROPERTY TYPE
Detached
- BEDROOMS
5
- BATHROOMS
3
- SIZE
1,750 sq ft
163 sq m
- TENUREDescribes how you own a property. There are different types of tenure - freehold, leasehold, and commonhold.Read more about tenure in our glossary page.
Freehold
Key features
- FIVE BEDROOMS
- TWO RECEPTION ROOMS
- TWO EN-SUITES
- PRIVATE CUL-DE-SAC
- OPEN PLAN KITCHEN/DINER
- INTEGRAL GARAGE
- ARTIFICIAL LAWN AND BRICK SUMERHOUSE
- VIEWING ESSENTIAL!
- APPROX 1750 SQ FT (INC GARAGE)
Description
Internally, the property is approached from an entrance porch and hallway, giving access to the lounge, which has a high ceiling and feature lighting. There is a separate dining room with an open plan, split level aspect to the kitchen, plus five bedrooms located on the first floor, two with en-suite shower rooms, along with a family bathroom.
Located within walking distance of Hoyland town centre and its varied amenities, the property also offers direct access to junction 36 of the M1 motorway and the Dearne Valley Parkway, making it ideal for commuters to Sheffield, Barnsley, Rotherham and Doncaster.
Ground Floor: -
Entrance Porch - An upgraded composite entrance door leads into the porch, which has a tiled floor and glazed door opening to the hallway.
Cloakroom/Wc - Fitted with a dual flush WC and wash hand basin with mixer tap. There is a tiled floor, radiator and obscure glazed window.
Reception Hallway - This split level hallway provides a telephone point, radiator and access to the following accommodation.
Lounge - 5.85 x 3.95 (19'2" x 12'11") - This principal reception room has a particularly high ceiling, incorporating a plastered lighting pod with feature lights. There are further downlighters to the ceiling, a radiator, rear facing window and French doors leading to the patio. The focal point of the room is a wide, driftwood fire with glass front and plastered television housing above.
Dining Room - 3.90 x 3.45 (12'9" x 11'3") - This large additional reception room has a split level, open plan aspect to the kitchen. It is fitted with a central dining/breakfast table with cupboards beneath, French doors to the rear, a contemporary radiator, concealed feature perimeter lighting and tiling to the floor.
Kitchen - 4.25 x 3.0 (13'11" x 9'10") - Fitted with cream gloss finish base and wall mounted units to two walls, comprising an inset one and a half bowl resin sink with mixer tap and cupboard under, plus area of worktop surfaces with matching upstands. There is a built in double Stoves stainless steel oven with four ring induction hob and chimney style extractor hood above, integrated dishwasher and a housing unit with space and plumbing for a washing machine. There is a continuation of the tiled floor from the dining room, both of which include electric underfloor heating, a front facing window and further downlighters to the ceiling.
First Floor: -
Landing - Providing a loft hatch, with access to the boarded loft space, two built in storage cupboards, a spindled balustrade and a sun dome giving additional natural light.
Bedroom One - 4.59 x 3.28 (15'0" x 10'9") - Enjoying distant views to the rear aspect and having a built in triple wardrobe with sliding door fronts, plus dressing table. There is a television point, radiator and access to the...
En-Suite - Fitted with a corner shower, dual flush WC and vanity wash hand basin with cupboard beneath. There is an obscure glazed window, tiled floor and chrome towel ladder radiator.
Bedroom Two - 4.39 x 2.75 (14'4" x 9'0") - A front facing bedroom with radiator.
Bedroom Three - 3.43 x 2.50 (min) (11'3" x 8'2" (min)) - Again with views to the rear aspect, a radiator and access to the...
En-Suite - Fitted with a recessed shower cubicle, dual flush WC and vanity wash hand basin with cupboard beneath. There is a Velux skylight window, extractor fan and tiled floor.
Bedroom Four - 3.70 x 2.08 (3.11 at entrance) (12'1" x 6'9" (10'2 - A front facing bedroom with radiator.
Bedroom Five/Study - 2.51 x 2.36 (8'2" x 7'8") - Currently utilised as a study, this room has a rear facing window, television and telephone points, plus a radiator.
Family Bathroom - Part tiled, including a tiled floor, and fitted with a white three piece suite, comprising a P-shaped panel bath with curved glass shower screen, concealed flush WC and vanity wash hand basin with mixer tap and cupboard beneath. There is a tiled floor, obscure glazed window, a radiator and downlighters to the ceiling.
Outside - The property is accessed off a private road, serving only three properties. This leads to a driveway at the front, offering parking for four vehicles and giving access to the integral single garage, which has a power assisted door, light and power points and houses the wall mounted, gas fired boiler.
A pathway at the side of the property leads to a low maintenance garden at the rear, including a flagged patio adjacent to the lounge and dining areas, with artificial lawn beyond, plus further flagged patio at the end of the garden. In addition, there is a detached brick/block built summer house, measuring 4.97 x 1.85m internally. It includes light and power points and French doors off the garden.
Brochures
Rother Mews, Hoyland, Barnsley, S74 0PJ- COUNCIL TAXA payment made to your local authority in order to pay for local services like schools, libraries, and refuse collection. The amount you pay depends on the value of the property.Read more about council Tax in our glossary page.
- Band: E
- PARKINGDetails of how and where vehicles can be parked, and any associated costs.Read more about parking in our glossary page.
- Yes
- GARDENA property has access to an outdoor space, which could be private or shared.
- Yes
- ACCESSIBILITYHow a property has been adapted to meet the needs of vulnerable or disabled individuals.Read more about accessibility in our glossary page.
- Ask agent
Rother Mews, Hoyland, Barnsley, S74 0PJ
Add an important place to see how long it'd take to get there from our property listings.
__mins driving to your place

Your mortgage
Notes
Staying secure when looking for property
Ensure you're up to date with our latest advice on how to avoid fraud or scams when looking for property online.
Visit our security centre to find out moreDisclaimer - Property reference 33310043. The information displayed about this property comprises a property advertisement. Rightmove.co.uk makes no warranty as to the accuracy or completeness of the advertisement or any linked or associated information, and Rightmove has no control over the content. This property advertisement does not constitute property particulars. The information is provided and maintained by Sorbys, Barnsley. Please contact the selling agent or developer directly to obtain any information which may be available under the terms of The Energy Performance of Buildings (Certificates and Inspections) (England and Wales) Regulations 2007 or the Home Report if in relation to a residential property in Scotland.
*This is the average speed from the provider with the fastest broadband package available at this postcode. The average speed displayed is based on the download speeds of at least 50% of customers at peak time (8pm to 10pm). Fibre/cable services at the postcode are subject to availability and may differ between properties within a postcode. Speeds can be affected by a range of technical and environmental factors. The speed at the property may be lower than that listed above. You can check the estimated speed and confirm availability to a property prior to purchasing on the broadband provider's website. Providers may increase charges. The information is provided and maintained by Decision Technologies Limited. **This is indicative only and based on a 2-person household with multiple devices and simultaneous usage. Broadband performance is affected by multiple factors including number of occupants and devices, simultaneous usage, router range etc. For more information speak to your broadband provider.
Map data ©OpenStreetMap contributors.




