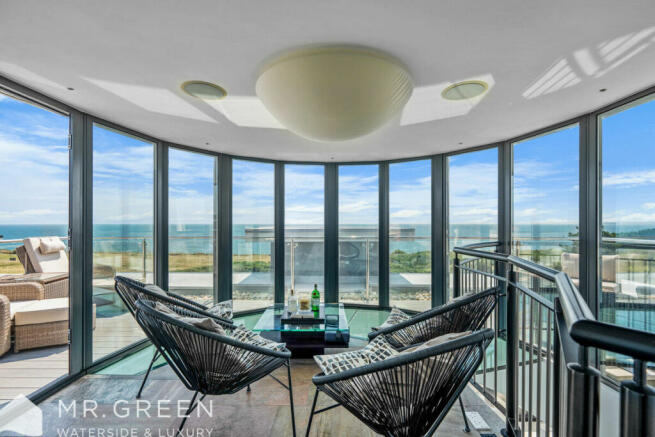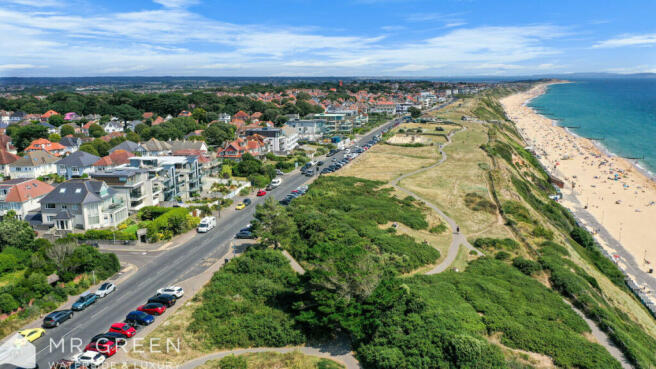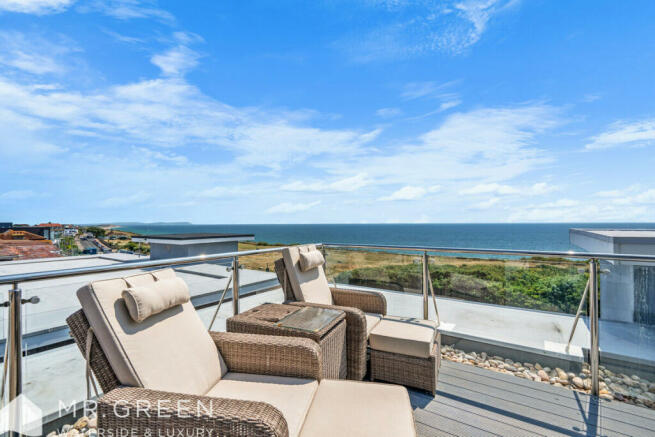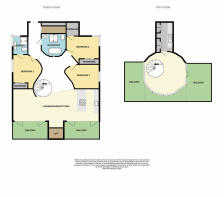Ocean, 53 Boscombe Overcliff Drive, Southbourne, Dorset, BH5 2DW

- PROPERTY TYPE
Penthouse
- BEDROOMS
3
- BATHROOMS
2
- SIZE
1,485 sq ft
138 sq m
Key features
- Breathtaking Panoramic Sea and Inland Views
- Modern 21st-Century Design
- High-End Luxury Finish
- Glass Scenic Lift To Penthouse
- Gourmet Kitchen With Top Appliances
- Luxurious Master Suite With En-Suite
- Advanced Smart Home Technology
- Prime Location In Southbourne
- Stunning Observatory Lounge
- Secure Double Garage
Description
Southbourne and the surrounding areas are among the most desirable in the United Kingdom. Nestled between Christchurch and Boscombe, Southbourne is a vibrant suburb of Bournemouth renowned for its award-winning sandy beaches, lively café culture, and bustling high street featuring everything from designer boutiques to delectable bakeries and delis. Bournemouth, a vibrant cosmopolitan town, offers nationally acclaimed beaches, a plethora of café bars and restaurants, expansive countryside, beautiful award-winning central gardens, and a dynamic shopping and nightlife scene to rival any city in the UK.
The development, accessed via electric gates, is set within meticulously maintained landscaped grounds. The driveway leads to the block, with further electric doors granting entry to secure garaging, where the Penthouse boasts a double garage with an electric up-and-over door. A personal door opens to the glass scenic passenger lift, positioned at the building's front, delivering you directly to the Penthouse.
Inside, you are welcomed into a vast open plan lounge/kitchen/dining room. Two sets of bi-fold doors open onto south-facing balconies, offering sweeping sea views from the Isle of Wight to the Purbeck Hills. The open plan layout provides ample living space, bathed in natural light. The luxury modern kitchen features a large central island with an integrated wine cooler, a Siemens hob, and one of two Miele ovens. Additional amenities include a Miele coffee maker, a Siemens dishwasher, and an integrated Siemens fridge/freezer. A feature central spiral staircase from the living area ascends to the stunning glazed observatory lounge, presenting breath-taking sea, coast, and inland views, complemented by an air conditioning/heating unit. A door leads to the roof terrace, offering unparalleled outlooks. Adjacent is a utility room with a working surface, sink, and cupboards, one of which houses the boiler.
The inner hallway from the living area leads to 3 double bedrooms. The master bedroom includes built-in mirror-fronted wardrobes and a luxury en-suite shower room with "his and hers" wash hand basins, a w.c., heated towel rail, and a large shower area. Bedroom 2 features mirror-fronted wardrobes and a spacious walk-in storage cupboard. The contemporary bathroom, another highlight of the Penthouse, boasts a central slipper bath next to a large obscure window, offering sea views at the touch of a button. Additional features include a large screened shower area, low-level w.c., and wash hand basin. A staircase from the hallway descends to the Penthouse's front door, leading to the ground floor.
Further features include underfloor heating, double glazing, an integrated sound system throughout the apartment, and customizable uplighters, downlighters, and floor lighting. This Penthouse epitomizes luxury living, combining stunning design, exquisite finishes, and an unbeatable location.
- COUNCIL TAXA payment made to your local authority in order to pay for local services like schools, libraries, and refuse collection. The amount you pay depends on the value of the property.Read more about council Tax in our glossary page.
- Band: F
- PARKINGDetails of how and where vehicles can be parked, and any associated costs.Read more about parking in our glossary page.
- Yes
- GARDENA property has access to an outdoor space, which could be private or shared.
- Yes
- ACCESSIBILITYHow a property has been adapted to meet the needs of vulnerable or disabled individuals.Read more about accessibility in our glossary page.
- Ask agent
Ocean, 53 Boscombe Overcliff Drive, Southbourne, Dorset, BH5 2DW
NEAREST STATIONS
Distances are straight line measurements from the centre of the postcode- Pokesdown Station0.6 miles
- Bournemouth Station1.9 miles
- Christchurch Station1.9 miles
About the agent
We're here to help. Our reputation is built solely from consistently delivering great client results. We're very proud of our Google Reviews. We're always looking to improve and remain at the forefront of technology, customer service and marketing to help better those who trust us with selling their greatest asset.
Notes
Staying secure when looking for property
Ensure you're up to date with our latest advice on how to avoid fraud or scams when looking for property online.
Visit our security centre to find out moreDisclaimer - Property reference RX408994. The information displayed about this property comprises a property advertisement. Rightmove.co.uk makes no warranty as to the accuracy or completeness of the advertisement or any linked or associated information, and Rightmove has no control over the content. This property advertisement does not constitute property particulars. The information is provided and maintained by Mr Green Estate Agents, Southbourne. Please contact the selling agent or developer directly to obtain any information which may be available under the terms of The Energy Performance of Buildings (Certificates and Inspections) (England and Wales) Regulations 2007 or the Home Report if in relation to a residential property in Scotland.
*This is the average speed from the provider with the fastest broadband package available at this postcode. The average speed displayed is based on the download speeds of at least 50% of customers at peak time (8pm to 10pm). Fibre/cable services at the postcode are subject to availability and may differ between properties within a postcode. Speeds can be affected by a range of technical and environmental factors. The speed at the property may be lower than that listed above. You can check the estimated speed and confirm availability to a property prior to purchasing on the broadband provider's website. Providers may increase charges. The information is provided and maintained by Decision Technologies Limited. **This is indicative only and based on a 2-person household with multiple devices and simultaneous usage. Broadband performance is affected by multiple factors including number of occupants and devices, simultaneous usage, router range etc. For more information speak to your broadband provider.
Map data ©OpenStreetMap contributors.




