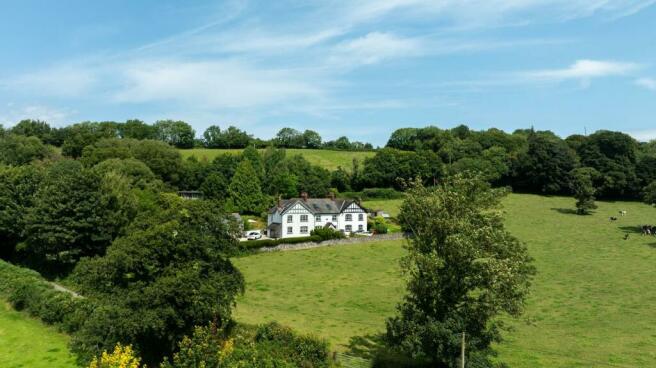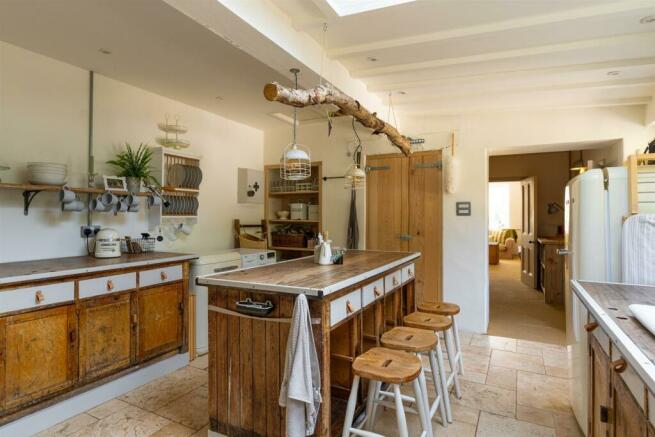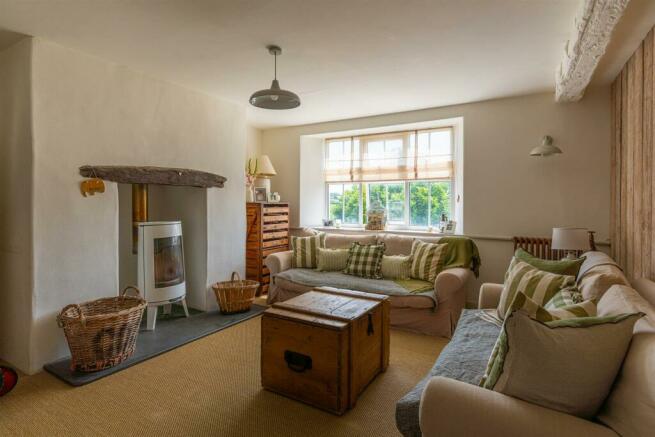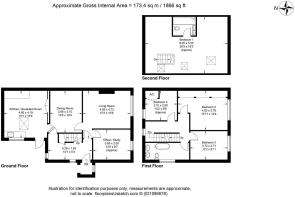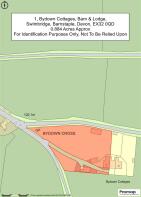
Bydown Cottages, Barn & Lodge, Swimbridge, Barnstaple

- PROPERTY TYPE
Semi-Detached
- BEDROOMS
4
- BATHROOMS
2
- SIZE
1,711 sq ft
159 sq m
- TENUREDescribes how you own a property. There are different types of tenure - freehold, leasehold, and commonhold.Read more about tenure in our glossary page.
Freehold
Key features
- Built 1914
- Home with Generous Income
- 4 Bedrooms, 2 Reception Rooms & Office
- Renovated to a high standard
- Ample Parking & Garaging
- Stunning Views
- 0.88 Acres
- Two Holiday Properties, Scope to Create Further Unit Subject to Consent
- Council Tax Band D
- Freehold
Description
HOME/INCOME USE
Situation And Amenities - In a favoured hamlet, close to the popular village of Swimbridge, which offers church, primary school and popular public house/restaurant. The larger village of Landkey lies about 2.5 miles away, and offers more extensive amenities as well as access to the North Devon Link Road, which leads through to Junction 27 of the M5, part of the National Motorway Network. Barnstaple is about 5 miles, and located on the banks of the Rivers Taw and Yeo, and is North Devon's regional centre, housing the area's main business, commercial, leisure and shopping venues. Exmoor and North Devon's famous coastline, offering excellent safe, sandy, surfing beaches are all easily accessible.
Description - Bydown Cottage
Bydown Cottage is situated on the outskirts of Swimbridge village.
This sympathetically renovated cottage consists of four bedrooms. Three on the first floor and a 4th master suite on the second floor with en-suite walk in shower and his & her sinks. There are two well established and extremely high end holiday properties on the site providing a very generous income for potential owners. There are 6 parking bays with the property as well as the separate driveway and entrance path for the second holiday accommodation.
A beautiful secluded driveway with garden play area one side and expansive lawns the other leads you to the first of the properties’ holiday cottages, timber clad with an oak balcony facing away from the main property thus offering complete privacy from the main residence. The other side houses an additional large timber clad barn which has a wood store one side and large gym the other with reaching views over the countryside and a mezzanine storage level above. The shared driveway then leads you to the parking areas and front of this pretty cottage with its oak framed front porch and porch swing. The garden is also accessed via the large oak steps towards the rear of the property, leading to the first tiered seating area. The second tier includes three raised vegetable beds, seating area and large lawned area. Wild flower banks and more oak steps divide each area and the orchard bank with mature apple trees leads up to the second holiday cottage on site, an oak framed cottage at the top of the grounds. This property has its own entrance and driveway allowing for seclusion and privacy from all other accommodation.
The main house consists of a beautiful large kitchen with centre island, a dining room with floor to ceiling storage, a living room with newly lined log burner and stunning views out over the Devon hills and a secret office. The entrance hallway leads to the winding staircase that takes you to the first floor and the first three bedrooms and family bathroom with original cast iron free standing claw foot tub and double width Belfast sink. The second staircase leads up to the second floor to the master suite which is the entire footprint of the house.
Bydown Barn
This accommodation is thoughtfully designed to offer a unique and unforgettable experience. With stunning views of the surrounding countryside, the light and airy lounge/kitchen/diner is made for relaxing. A hand-built, bespoke wooden kitchen with an electric oven and hob, fridge/freezer, and dishwasher make for a stylish space. Head up the stunning Victorian metal spiral staircase to the beautiful king-size bedroom. Completing the accommodation is an immaculate en-suite bathroom with a freestanding copper bath with a handheld mixer shower, his and her sinks, and a WC. Bi-fold doors open to the undisturbed views from the private enclosed decking which leads around to the cedar hot tub surrounded by fairy lighting and yoga area with his and her mats.
Bydown Lodge
This is a bespoke oak framed single-storey property. It houses a hand-built, open-plan oak kitchen with electric oven and hob, vintage-style Smeg fridge/freezer, and dishwasher. The lounge and dining area is open plan and leads out to bi-fold doors out onto the undisturbed countryside views beyond the decking. The bedroom area houses an impressive king-size bed and stylish en-suite bathroom with shower over the freestanding copper bath, vintage reclaimed sink and WC.
Heading outside, there is enclosed and private decking area and a private cedar hot tub.
Bydown Cottage -
Ground Floor - Covered oak PORCH leading into ENTRANCE HALL window to front and side elevations, stairs off to first floor, doors off to living room and kitchen (described later), travertine tiled floor, understairs cupboard with bespoke dog bed area. LIVING ROOM fitted carpets, window to front overlooking surrounding countryside, contemporary log burner with bressumer beam above and slate hearth, feature partition wall and door leading into HOME OFFICE with bespoke built-in rustic units, window to side. DINING ROOM (also accessed from hallway), continuation of fitted carpets, bespoke furniture and space for 6/8 seater table, doorway leading into KITCHEN stable style door leading to front, travertine tiled floor, large skylight and window to front elevation, rustic style kitchen with central island and breakfast bar with electrics, side units with inset Belfast sink, stairs to first floor.
First Floor - LANDING stairs to second floor. BEDROOM 2 window to side elevation with stunning countryside views, stripped floorboards which continue throughout the landing and further two bedrooms. BEDROOM 3 with window to rear, built-in storage. BEDROOM 4 with window to front elevation. FAMILY BATHROOM with roll top bath, window to front, extractor fan, WC, handmade twin sink unit with shelf above.
Second Floor - LANDING. MASTER SUITE/BEDROOM 1 skylights, unique trap door style feature, vaulted ceilings with exposed beams, central EN-SUITE SHOWER ROOM with bespoke double shower, twin sinks with handmade vanity unit, WC, sliding door.
Outside - The property is approached via a shared driveway with two other properties, ample parking for multiple vehicles. OUTBUIILDING with gym, solar panels on roof, mezzanine level and potential to create further accommodation (subject to planning). Two holiday units (described later). The outside space is divided into garden ‘rooms’ with VEGETABLE GARDEN with raised beds, sloping banks with wild flowers. FAMILY AREA with space for outside furniture and GAMES AREA for Badminton and Croquet. FORMAL SEATING AREA.
Services - Mains electricity and water. Private drainage. Oil fired central heating. 7KW Solar panel system, (15 years left on current feed tariff) EV charging point. According to Ofcom ultrafast broadband is available at the property and mobile signal is likely from Vodafone and O2. For further information please see the Ofcom website: checker.ofcom.org.uk
Directions - From Barnstaple, join the A361 towards South Molton. After a short distance, turn right signed to Landkey. Continue through Landkey and onto Swimbridge. With the Jack Russell pub on your right, continue, proceeding up the hill for approximately half a mile. At the junction, signposted Bydown, turn right and keep right, following the country lane (Kerscott Hill) for approximately 1 mile. At the 'T' junction turn sharp left, the gated entrance to the property is immediately on the left with a nameplate clearly visible.
WHAT3WORDS///regaining.domain.tinted
Brochures
Bydown Cottages, Barn & Lodge, Swimbridge, Barnsta- COUNCIL TAXA payment made to your local authority in order to pay for local services like schools, libraries, and refuse collection. The amount you pay depends on the value of the property.Read more about council Tax in our glossary page.
- Band: D
- PARKINGDetails of how and where vehicles can be parked, and any associated costs.Read more about parking in our glossary page.
- Yes
- GARDENA property has access to an outdoor space, which could be private or shared.
- Yes
- ACCESSIBILITYHow a property has been adapted to meet the needs of vulnerable or disabled individuals.Read more about accessibility in our glossary page.
- Ask agent
Bydown Cottages, Barn & Lodge, Swimbridge, Barnstaple
Add an important place to see how long it'd take to get there from our property listings.
__mins driving to your place
Your mortgage
Notes
Staying secure when looking for property
Ensure you're up to date with our latest advice on how to avoid fraud or scams when looking for property online.
Visit our security centre to find out moreDisclaimer - Property reference 33309518. The information displayed about this property comprises a property advertisement. Rightmove.co.uk makes no warranty as to the accuracy or completeness of the advertisement or any linked or associated information, and Rightmove has no control over the content. This property advertisement does not constitute property particulars. The information is provided and maintained by Stags, Barnstaple. Please contact the selling agent or developer directly to obtain any information which may be available under the terms of The Energy Performance of Buildings (Certificates and Inspections) (England and Wales) Regulations 2007 or the Home Report if in relation to a residential property in Scotland.
*This is the average speed from the provider with the fastest broadband package available at this postcode. The average speed displayed is based on the download speeds of at least 50% of customers at peak time (8pm to 10pm). Fibre/cable services at the postcode are subject to availability and may differ between properties within a postcode. Speeds can be affected by a range of technical and environmental factors. The speed at the property may be lower than that listed above. You can check the estimated speed and confirm availability to a property prior to purchasing on the broadband provider's website. Providers may increase charges. The information is provided and maintained by Decision Technologies Limited. **This is indicative only and based on a 2-person household with multiple devices and simultaneous usage. Broadband performance is affected by multiple factors including number of occupants and devices, simultaneous usage, router range etc. For more information speak to your broadband provider.
Map data ©OpenStreetMap contributors.
