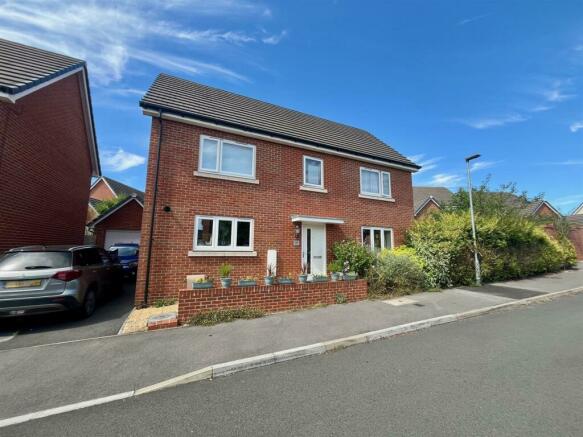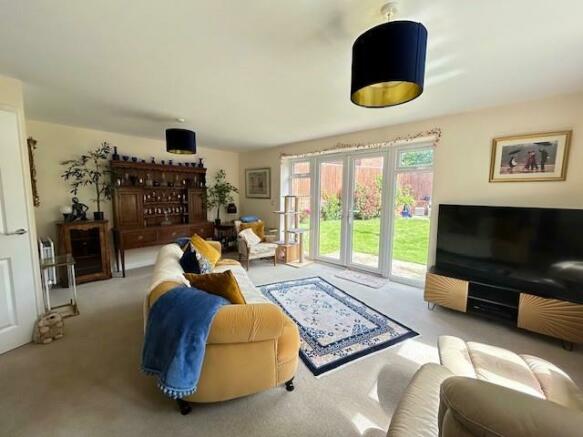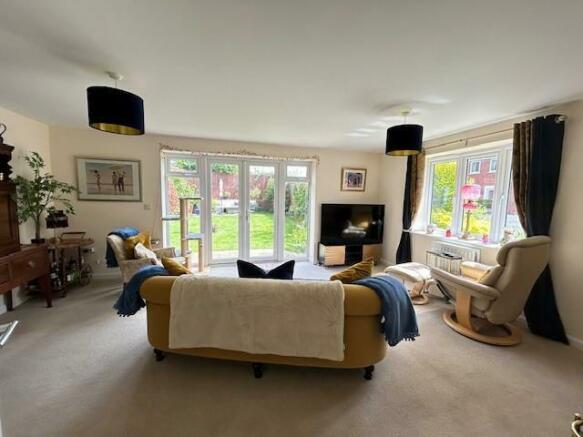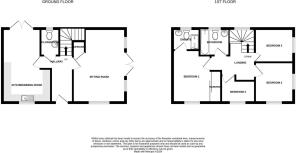Gray Street, Longhedge

- PROPERTY TYPE
Detached
- BEDROOMS
4
- BATHROOMS
2
- SIZE
Ask agent
- TENUREDescribes how you own a property. There are different types of tenure - freehold, leasehold, and commonhold.Read more about tenure in our glossary page.
Freehold
Description
Directions - Leave Salisbury in a northerly direction on Castle Road passing Old Sarum. At the second roundabout turn right onto McNamara Street and at the crossroads continue forwards. Take the next left into Gray Street, the property is the last house on the left hand side.
Part Glazed Front Door To: -
Entrance Hall - Stairs to first floor, radiator and wooden style flooring.
Cloakroom - Low level WC and hand basin, radiator and double glazed window to the rear aspect.
Sitting Room - 5.58m x 4.28m (18'3" x 14'0" ) - Well proportioned room with double glazed doors to the rear garden and double glazed window to front aspect. Two radiators and media/television points.
Kitchen/Dining Room - 5.58m x 3.75m (18'3" x 12'3" ) - Perfect space for modern family life with space for dining table and soft seating. Matching gloss wall and base units with worksurface over, integral gas hob with extractor hood, electric oven, dishwasher, fridge/freezer and washing machine. Inset sink unit with mixer tap and tiled splashbacks. Double glazed window to front aspect and doors to rear garden, two radiators, television point and ceiling spotlights.
First Floor Landing - Double glazed window to rear aspect, access to loft space and full height linen cupboard.
Bedroom One - 3.95m x 3.32m max into wardrobe (12'11" x 10'10" - Double glazed window to front aspect, built in double wardrobe and radiator.
En-Suite – White suite comprising shower enclosure with thermostatic controls, WC and pedestal basin. Tiled splashbacks, floor, heated towel rail, inset ceiling spotlights and obscure double glazed window.
Bedroom Two - 3.40m x 3.07m (11'1" x 10'0" ) - Double glazed windows to front and side aspect. Radiator and television point.
Bedroom Three - 3.40m x 3.07m (11'1" x 10'0" ) - Double glazed window to side aspect. Radiator and television point. (NB This room is currently used as a dressing room).
Bedroom Four - 2.44m x 2.41m max (8'0" x 7'10" max ) - Double glazed window to front aspect. Radiator.
Family Bathroom - Matching white suite comprising panelled bath with shower over and glazed screen, concealed cistern WC and wall hung basin. Tiled splashbacks and floor, heated towel rial, inset ceiling spotlights, extractor fan and obscure double glazed window to front aspect.
Outside - To the front of the house is a generous ramped path to the front door with light. Wide range of mature planting providing great privacy, double depth driveway with gate to rear garden.
Detached Garage – Up and over door to front and pedestrian door to rear garden. Power and light.
The property benefits from garden to the rear and side. Immediately outside the kitchen is a paved patio area with gate to driveway and path to side garden. Planted flower bed with slate chippings and area of lawn, path to:
Garden Studio/Office (4.1m x 2.5m)
Substantial structure with double glazed doors and window to front. Power and light, wooden flooring.
The main area of garden lies to the side of the house and is very well enclosed by high level wooden fencing and wall. Immediately outside the sitting room is a paved patio with path to rear garden. Beyond is an area of lawn which has a range of mature planting. Toward the far end of the garden is a further patio.
Brochures
Gray Street, LonghedgeBrochure- COUNCIL TAXA payment made to your local authority in order to pay for local services like schools, libraries, and refuse collection. The amount you pay depends on the value of the property.Read more about council Tax in our glossary page.
- Band: E
- PARKINGDetails of how and where vehicles can be parked, and any associated costs.Read more about parking in our glossary page.
- Yes
- GARDENA property has access to an outdoor space, which could be private or shared.
- Yes
- ACCESSIBILITYHow a property has been adapted to meet the needs of vulnerable or disabled individuals.Read more about accessibility in our glossary page.
- Ask agent
Energy performance certificate - ask agent
Gray Street, Longhedge
NEAREST STATIONS
Distances are straight line measurements from the centre of the postcode- Salisbury Station2.6 miles
Notes
Staying secure when looking for property
Ensure you're up to date with our latest advice on how to avoid fraud or scams when looking for property online.
Visit our security centre to find out moreDisclaimer - Property reference 33309700. The information displayed about this property comprises a property advertisement. Rightmove.co.uk makes no warranty as to the accuracy or completeness of the advertisement or any linked or associated information, and Rightmove has no control over the content. This property advertisement does not constitute property particulars. The information is provided and maintained by Venditum, Netherhampton. Please contact the selling agent or developer directly to obtain any information which may be available under the terms of The Energy Performance of Buildings (Certificates and Inspections) (England and Wales) Regulations 2007 or the Home Report if in relation to a residential property in Scotland.
*This is the average speed from the provider with the fastest broadband package available at this postcode. The average speed displayed is based on the download speeds of at least 50% of customers at peak time (8pm to 10pm). Fibre/cable services at the postcode are subject to availability and may differ between properties within a postcode. Speeds can be affected by a range of technical and environmental factors. The speed at the property may be lower than that listed above. You can check the estimated speed and confirm availability to a property prior to purchasing on the broadband provider's website. Providers may increase charges. The information is provided and maintained by Decision Technologies Limited. **This is indicative only and based on a 2-person household with multiple devices and simultaneous usage. Broadband performance is affected by multiple factors including number of occupants and devices, simultaneous usage, router range etc. For more information speak to your broadband provider.
Map data ©OpenStreetMap contributors.







