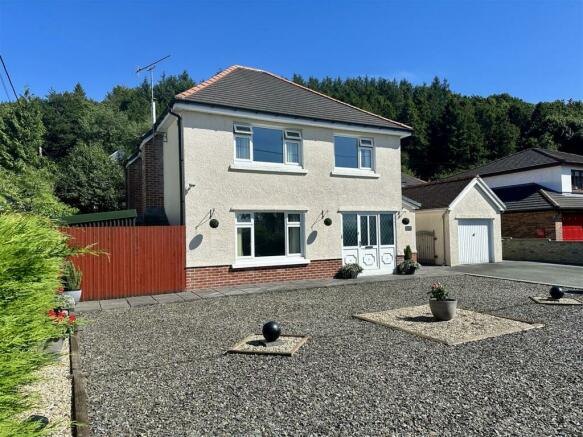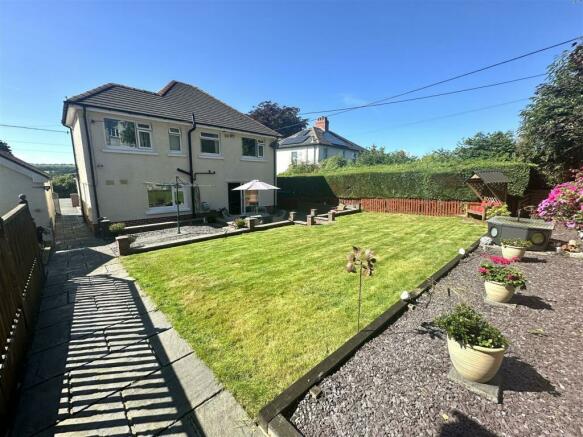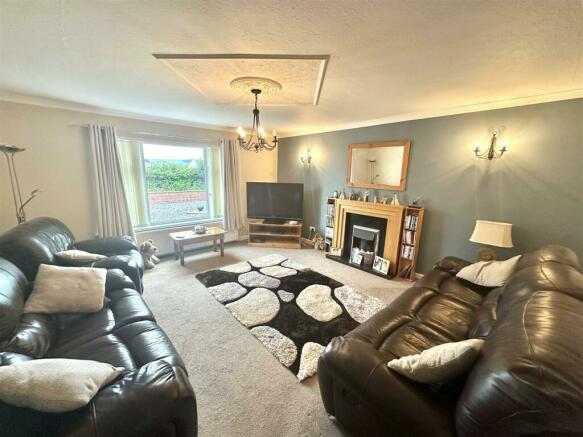Carmarthen Road, Llanybydder

- PROPERTY TYPE
Detached
- BEDROOMS
4
- BATHROOMS
3
- SIZE
Ask agent
- TENUREDescribes how you own a property. There are different types of tenure - freehold, leasehold, and commonhold.Read more about tenure in our glossary page.
Freehold
Key features
- Spacious & Well Presented 4 Bedroomed Home
- Sought after location in the market town of Llanybydder
- Open Plan Kitchen / Diner
- Generously sized Living Room
- Modern Bathroom suite with freestanding Bath
- Attractive gardens & raised decking Bar / Entertainment Area
- Oil Central Heating & uPVC Double Glazing
- Right of way directly onto nearby park / playing field
- Garage / Workshop
- Level & low maintenance Grounds
Description
** IDEAL FAMILY HOME **
Location - Conveniently located in a sought after location in the Market Town of Llanybydder which provides a good range of everyday facilities and amenities including Primary School, Doctors Surgery, a popular bakery, off license shops etc. The property is on a regular bus route & is only some 5 miles from the University and Market Town of Lampeter and is 17 miles North of Carmarthen which provides good access to the M4, along with rail transport and further services.
Description - A detached 4 bedroomed house with the benefit of oil central heating & uPVC double glazing throughout, the property benefits further from an open plan kitchen / diner, a spacious living room & sits in a large village plot with ample parking, detached garage/workshop & attractive grounds with decking/bar area, summerhouse. We are informed the property benefits from a right of way directly into the nearby park / playing fields making it ideal for those with children. The property affords more particularly the following -
Front Entrance Door To - -
Reception Hallway - 4.34m x 2.51m (14'3 x 8'3) - With initial tiled floor, staircase to first floor. under-stairs storage cupboard
Living Room - 4.98m x 4.47m (16'4 x 14'8) - With picture window, electric fireplace with wood effect surround
Kitchen - 4.47m x 3.58m (14'8 x 11'9) - With tiled floor, range of wall and base units, single drainer sink, dishwasher, electric hob with extractor hood over, high level double electric oven, space for fridge/freezer
Leading to:-
Dining Room - 4.47m x 3.86m (14'8 x 12'8) - With laminate flooring, sliding doors to rear patio area
Utility Room - 2.79m x 1.63m (9'2 x 5'4) - With tiled floor, base unit, plumbing for washing machine, space for fridge/freezer
Downstairs Wc - With WC, wash hand basin vanity unit, heated towel rail
First Floor -
Landing - 3.35m x 3.18m (11 x 10'5) - Spacious landing area with access via a drop down ladder to loft being insulated and boarded
Bedroom 1 - Front Double - 4.19m x 3.58m (13'9 x 11'9) - With picture window and open countryside views, aerial point
Bedroom 2 - Rear Double - 3.20m x 3.05m (10'6 x 10) - With picture window, aerial point
Bedroom 3 - Rear Double - 3.58m x 2.51m (11'9 x 8'3) - With picture window, aerial point
Bedroom 4 - Front Double - 3.58m x 2.51m (11'9 x 8'3) - With picture window, built in wardrobes, aerial point
Bathroom - 2.29m x 2.21m (7'6 x 7'3) - A modern bathroom suite being fully tiled, with corner shower cubicle, pedestal wash hand basin, freestanding bath, heated towel rail
Separate Wc -
Airing / Storage Cupboard - Housing the hot water tank, ample shelving
Externally - The property benefits from ample yet manageable grounds, having spacious patio area to the rear, leading to a level lawned area, all being enclosed, making this an ideal family home with plenty of space to entertain. The village park / playing fields can be accessed via a gate at the rear of the property. To the front of the property lies a walled gravelled area with colourful shrubbery along with parking for several cars.
Rear Patio Area -
Summer House -
Decking / Bar Area -
Detached Garage / Workshop - Split into 2 rooms with the rear being 15'8" x 9' & the front room being 14'4 x 9', with electric connectivity, up and over door
Garden Shed -
Services - We are informed that the property benefits from mains, water, electricity and drainage, oil central heating & Gigabit full fibre broadband is available subject to any connection charges.
Council Tax Band 'D' - The annual council tax payable for this property is £2048
Directions - What3Words: forces.postings.lunges
From Llanybydder crossroads take the Carmarthen road for approximately 1/2 a mile, the property can then be found on your left hand side as identified by the 'Evans Bros For Sale' board.
Brochures
Carmarthen Road, LlanybydderBrochure- COUNCIL TAXA payment made to your local authority in order to pay for local services like schools, libraries, and refuse collection. The amount you pay depends on the value of the property.Read more about council Tax in our glossary page.
- Band: D
- PARKINGDetails of how and where vehicles can be parked, and any associated costs.Read more about parking in our glossary page.
- Yes
- GARDENA property has access to an outdoor space, which could be private or shared.
- Yes
- ACCESSIBILITYHow a property has been adapted to meet the needs of vulnerable or disabled individuals.Read more about accessibility in our glossary page.
- Ask agent
Carmarthen Road, Llanybydder
NEAREST STATIONS
Distances are straight line measurements from the centre of the postcode- Llanwrda Station14.3 miles
About the agent
As one of the oldest and most established firms in Mid and West Wales Evans Bros continue to lead the way in selling and valuing your property, from small parcels of land to cottages, bungalows and houses to country properties, smallholdings, commercial buildings, farms and estates.
A family firm founded in 1895, Evans Bros is one of the longest established Estate Agents in Wales and is still run by the descendants of the original founder. From our early roots in the agricultural market
Notes
Staying secure when looking for property
Ensure you're up to date with our latest advice on how to avoid fraud or scams when looking for property online.
Visit our security centre to find out moreDisclaimer - Property reference 33309637. The information displayed about this property comprises a property advertisement. Rightmove.co.uk makes no warranty as to the accuracy or completeness of the advertisement or any linked or associated information, and Rightmove has no control over the content. This property advertisement does not constitute property particulars. The information is provided and maintained by Evans Bros, Llanybydder. Please contact the selling agent or developer directly to obtain any information which may be available under the terms of The Energy Performance of Buildings (Certificates and Inspections) (England and Wales) Regulations 2007 or the Home Report if in relation to a residential property in Scotland.
*This is the average speed from the provider with the fastest broadband package available at this postcode. The average speed displayed is based on the download speeds of at least 50% of customers at peak time (8pm to 10pm). Fibre/cable services at the postcode are subject to availability and may differ between properties within a postcode. Speeds can be affected by a range of technical and environmental factors. The speed at the property may be lower than that listed above. You can check the estimated speed and confirm availability to a property prior to purchasing on the broadband provider's website. Providers may increase charges. The information is provided and maintained by Decision Technologies Limited. **This is indicative only and based on a 2-person household with multiple devices and simultaneous usage. Broadband performance is affected by multiple factors including number of occupants and devices, simultaneous usage, router range etc. For more information speak to your broadband provider.
Map data ©OpenStreetMap contributors.



