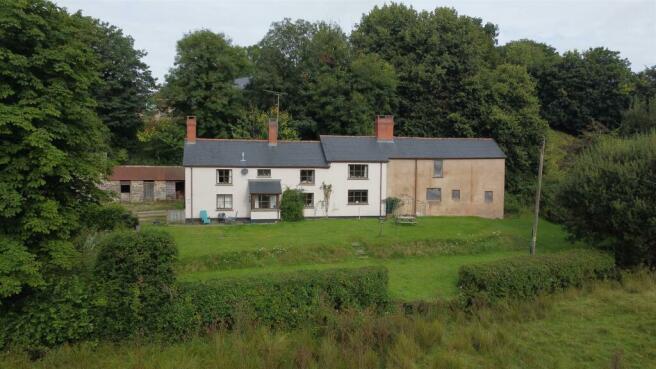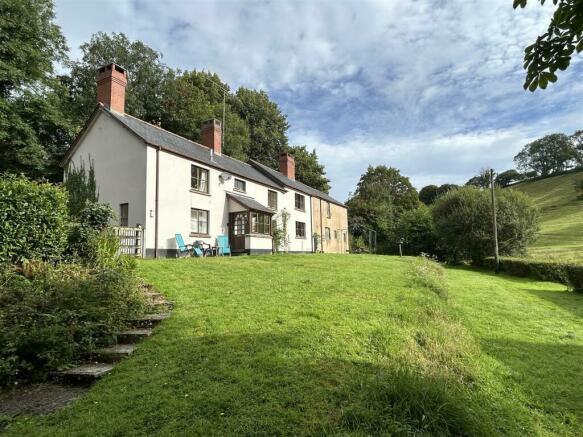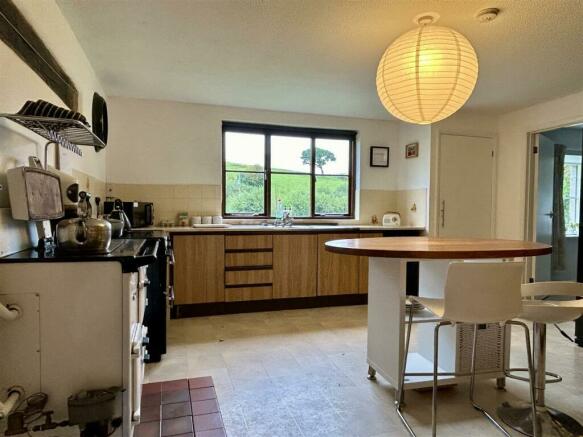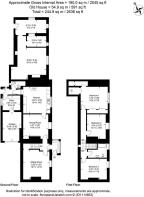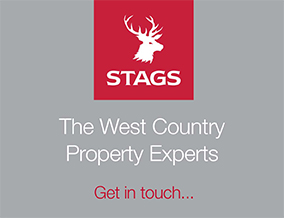
North Molton

- PROPERTY TYPE
Detached
- BEDROOMS
3
- BATHROOMS
2
- SIZE
2,636 sq ft
245 sq m
- TENUREDescribes how you own a property. There are different types of tenure - freehold, leasehold, and commonhold.Read more about tenure in our glossary page.
Freehold
Key features
- Spacious house with further development potential (stp)
- Beautiful setting and outlook
- Living Room and Dining Room
- Kitchen/Breakfast Room
- 3 Double Bedrooms and Bathroom
- Tremendous scope for additional accommodation (stp)
- Large gardens and paddock
- Total about 1.13 acres.
- Council Tax Band D
- Freehold
Description
Situation - Oakford House is located in an attractive valley setting on the western outskirts of the very sought after village of North Molton. The thriving village offers a very good range of amenities including primary school, public house, two churches, community shop, garage/petrol station and excellent sports club. Whilst the village lies close to the boundary of Exmoor National Park to the east, the village is also easily accessible with the A361 (North Devon Link Road) just over two miles away which provides a direct route to the regional centre of Barnstaple and to Tiverton and beyond to the M5 (J27).
The local market town of South Molton is just three miles and offers a full range of social, shopping and banking facilities and schooling to secondary level.
The boundary of Exmoor National Park is only two miles away and the famous North Devon coastline with some of the best beaches in the country is also within easy reach by car.
Description - Oakford House is an imposing detached property, formerly a farmhouse and attached cottage. In the 1980s the cottage and part of the original farmhouse were extensively renovated to provide the current living accommodation, including a new roof to the whole of the property. The remainder of the original farmhouse is as it was and offers tremendous scope for additional accommodation or to create a property for dual family occupation, subject to the necessary consents being obtained.
Accommodation - An enclosed PORCH leads into a STAIR HALL with a door off to the left into the double aspect SITTING ROOM with a lovely outlook across the gardens and an attractive fireplace with a wood burning stove on slate hearth. Off the stair hall to the right is a DINING ROOM with a stone fireplace with a slate hearth and a wood-burning stove and display cupboard to the right. The KITCHEN/BREAKFAST ROOM is fitted with a range of base and wall units, stainless steel single drainer sink unit with mixer tap, larder cupboard and a Rayburn Royal set in front of a concealed inglenook fireplace. Off the kitchen there is a REAR HALL with a door into a SHOWER ROOM/WC and a door into the UTILITY ROOM with stainless steel sink unit with cupboards below, wall mounted cupboards and door into the GARAGE.
On the first floor the LANDING serves THREE DOUBLE BEDROOMS with the largest room having two double built in wardrobe cupboards, walk in airing cupboard and further walk in storage. The BATHROOM is fitted with a panelled bath, pedestal washbasin and close coupled WC. All the rooms have a lovely outlook over the gardens and beyond.
Outside - To the front are large lawned gardens on two levels with an area of planted flowerbeds at the southern end. There is also a good sized parking and turning area to the side of the house that also leads to the GARAGE. To the rear of the house is an area of woodland.
There is a range of traditional stone BARNS which are currently used for storage and small stabling. It is considered that these barns have considerable potential for conversion to alternative uses (stp).
Set across the country lane from the house is a PADDOCK with the whole property amounting to 1.13 ACRES.
The Old Farm House - Attached to the northern end of the house is the former FARMHOUSE. It is effectively a 'shell' but it has been re-roofed. It offers huge potential (stp) to create additional accommodation to enlarge the existing accommodation or to create an additional self-contained unit that would meet dual-family needs or similar.
Services And Additional Information - Mains electricity. Private water supply (borehole) and private drainage system (septic tank and soakaway, compliance with General Binding Rules is unknown. Purchasers to satisfy themselves with their own inspection.)
Heating via night storage heaters and wood-burning stoves.
Mobile coverage is 'Likely' from O2 and Vodafone (Ofcom). Standard and Ultrafast Broadband are available (Ofcom).
Viewing - Strictly by confirmed prior appointment please through the sole selling agents, Stags on .
Directons - From the North Devon Link Road (A361) on the edge of South Molton, take the exit signposted to North Molton. Follow this road through the valley for approximately two miles and just before North Molton turn sharp left at Oakford Cross signposted to West Buckland and Brayford. Continue down this road for a short distance and Oakford House will be found on the right.
what3words Ref: limes.tomato.racks
Brochures
North Molton- COUNCIL TAXA payment made to your local authority in order to pay for local services like schools, libraries, and refuse collection. The amount you pay depends on the value of the property.Read more about council Tax in our glossary page.
- Band: E
- PARKINGDetails of how and where vehicles can be parked, and any associated costs.Read more about parking in our glossary page.
- Yes
- GARDENA property has access to an outdoor space, which could be private or shared.
- Yes
- ACCESSIBILITYHow a property has been adapted to meet the needs of vulnerable or disabled individuals.Read more about accessibility in our glossary page.
- Ask agent
North Molton
NEAREST STATIONS
Distances are straight line measurements from the centre of the postcode- Umberleigh Station8.4 miles
About the agent
Stags' South Molton office is easily found in the main Town Square. The A361 (North Devon Link Road) bypasses the town and provides excellent access to Barnstaple to the west and Tiverton and the M5 to the east.
Stags has been a dynamic influence on the West Country property market for over 130 years and is acknowledged as the leading firm of chartered surveyors and auctioneers in the West Country with 21 geographically placed offices across Cornwall, Devon, Somerset and Dorset. We take
Industry affiliations




Notes
Staying secure when looking for property
Ensure you're up to date with our latest advice on how to avoid fraud or scams when looking for property online.
Visit our security centre to find out moreDisclaimer - Property reference 33303425. The information displayed about this property comprises a property advertisement. Rightmove.co.uk makes no warranty as to the accuracy or completeness of the advertisement or any linked or associated information, and Rightmove has no control over the content. This property advertisement does not constitute property particulars. The information is provided and maintained by Stags, South Molton. Please contact the selling agent or developer directly to obtain any information which may be available under the terms of The Energy Performance of Buildings (Certificates and Inspections) (England and Wales) Regulations 2007 or the Home Report if in relation to a residential property in Scotland.
*This is the average speed from the provider with the fastest broadband package available at this postcode. The average speed displayed is based on the download speeds of at least 50% of customers at peak time (8pm to 10pm). Fibre/cable services at the postcode are subject to availability and may differ between properties within a postcode. Speeds can be affected by a range of technical and environmental factors. The speed at the property may be lower than that listed above. You can check the estimated speed and confirm availability to a property prior to purchasing on the broadband provider's website. Providers may increase charges. The information is provided and maintained by Decision Technologies Limited. **This is indicative only and based on a 2-person household with multiple devices and simultaneous usage. Broadband performance is affected by multiple factors including number of occupants and devices, simultaneous usage, router range etc. For more information speak to your broadband provider.
Map data ©OpenStreetMap contributors.
