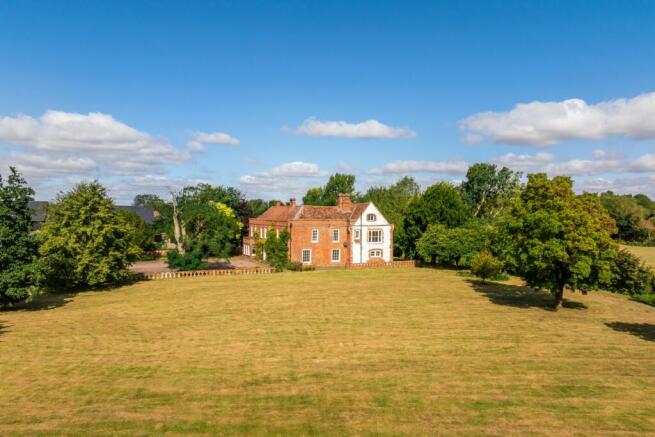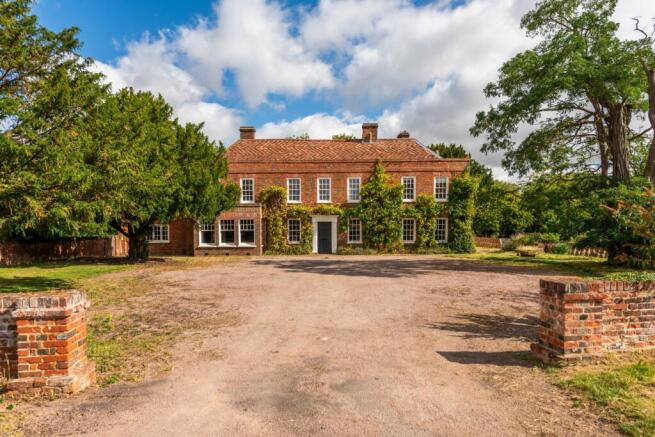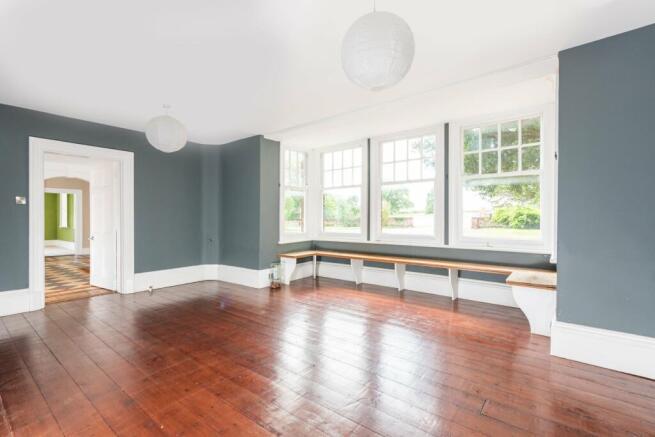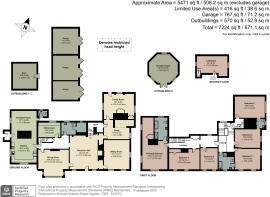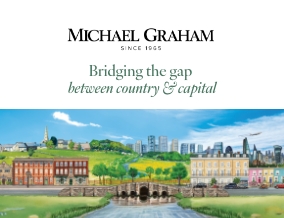
Bedford Road, Ickleford, Hitchin, Hertfordshire, SG5

- PROPERTY TYPE
Detached
- BEDROOMS
6
- BATHROOMS
3
- SIZE
5,471 sq ft
508 sq m
- TENUREDescribes how you own a property. There are different types of tenure - freehold, leasehold, and commonhold.Read more about tenure in our glossary page.
Freehold
Key features
- A Grade II* listed late medieval open hall house
- Considerably extended in 16th, 17th and 18th centuries
- Six bedrooms
- Two bathrooms and a Jack and Jill en suite cloakroom
- Four reception rooms
- Kitchen, breakfast room and utility room
- 6.22 acres of grounds including remains of original moat
- Over 1,300 sq. ft of outbuildings including summer house
Description
The house has 6.22 acres of gardens and grounds which are bordered by open countryside with far reaching views. There is over 5,400 sq. ft of versatile accommodation with four reception rooms, a kitchen with adjoining breakfast room, a utility room and cloakroom on the ground floor and six bedrooms, two bathrooms and an en suite cloakroom on the first floor. There is also a loft room on the second floor as well as extensive loft storage.
The property also has over 1,300 sq. ft. of outbuildings including a heated summerhouse in the garden and barns which could be used for garaging or storage or converted.
History and Heritage
The oldest part of the property dates back to the 13th century when it was an open hall house. It has been considerably extended over the years with wings added in the 16th and 17th centuries and the symmetrical brick front and a service wing added in the early 18th century. It is believed to be timber framed with brick walls and steep old red tile roofs, hipped with zig-zag tile patterning at the front of the property. The property was restored in 1953-4.
History cont'd
Period features have been retained throughout including exposed beams and timbers, original tiled floors, and fireplaces, one with a former priest’s hole. Mentioned particularly in the grade listing report is the impressive fireplace and staircase in the reception hall. The staircase is a “fine cut string staircase with 2 barley-sugar balusters per tread, carved tread ends, swept handrail on barley-sugar newels, outswept at foot beside hall fireplace” which has a “Jacobean oak chimneypiece with swagged Ionic pilasters on pedestals, composite caryatides to overmantel with strapwork ornament and perspective design in square central feature with niche in middle in dentilled pedimented frame.”
More recent History
From 1520 the property was owned by St Johns College, Cambridge. It was sold by the college to a developer who sold some barns which were converted, and sold off some of the land to the parish which built new homes. The developer added a new kitchen to the property in about 2012 and upgraded all the bathrooms with Villeroy and Boch sanitaryware. The current vendors bought Old Ramerick Manor and the remaining 6.22 acres eight years ago.
Ground Floor
The entrance door has Doric pillars and opens into the reception hall which has windows overlooking the drive, a decorative checkerboard tiled floor, the feature fireplace which houses a multi fuel stove, exposed beams and timbers and stairs to the first floor. The inner hall has a secondary staircase to the first floor with understairs storage. The spacious cloakroom has a WC and a vanity wash basin and access to a small room which is currently used as a walk-in coats’ cupboard and store.
Reception Rooms
Three of the four reception rooms are accessed off the reception hall giving a good flow through the space for modern family life and entertaining. The sitting room is dual aspect with tall sash windows, with original shutters, overlooking the front and the garden at the side and allowing in plenty of natural light. The room has been newly carpeted and has exposed beams and timbers and a feature stone fireplace with a working open fire. The dining room has wood flooring, deep skirting and a box bay window, which was added in circa 1900, with a window seat which has views over the drive and countryside beyond.
Reception Rooms cont'd
The study has parquet wooden flooring, a window to the side, exposed beams and access to a walk-in store under the Jacobean staircase. The inglenook fireplace has display niches over a timber bressummer beam and a former priest’s hole. A door from the study leads to the family room which is in the oldest part of the property and has exposed beams, triple aspect windows and a door to a paved terrace in the rear garden. A built-in cupboard houses a boiler, added by the developer.
Kitchen and Breakfast Room
The kitchen is dual aspect with windows to the front and side and a door to a side garden. It is fitted in a range of modern Shaker style units with complementary upstands and work surfaces incorporating a one and a half bowl sink. Appliances include a four oven electric Aga, a Fisher and Paykel two drawer dishwasher, and a Neff double oven. A large internal chimney separates the kitchen from the former dairy which is currently used as a breakfast room. It has a window to the side, a door to the terrace in the garden, and space for an American style fridge/freezer. The chimney is part of the grade listing and cannot be removed to make these rooms open plan. The vendors had plans drawn up to add a glazed modern extension to the breakfast room at the rear. Planning permission was not sought but the vendors were informally told that the plans had a good chance of approval if permission was requested. The plans are available to view if required.
First Floor
The Jacobean main staircase has a window to the rear on the half landing and then splits into two parts. One leads to a small landing with access to one bedroom and stairs up to a dual aspect loft room. The other leads to the main landing which has access to the inner landing which has a window to the rear, a linen cupboard and the secondary staircase. A loft hatch with a pull down ladder gives access to a boarded loft for storage.
Principal Bedroom Suite
The master bedroom is over the kitchen and has dual aspect windows to the front and side. There is a dressing area with built-in storage and an en suite bathroom which has a bath, a walk-in shower with a rainwater and hand-held shower, a WC, a vanity washbasin and a towel radiator.
Other Bedrooms and Bathrooms
There are five further double bedrooms which are all light and airy with high ceilings. Two of the bedrooms have windows to the side and share a Jack and Jill en suite cloakroom. One other bedroom is dual aspect with windows to the front and side and this bedroom has a door to the family bathroom. The other two bedrooms both have sash windows to the front and one has a built-in wardrobe with hanging rails and shelving. The family bathroom has a bath with a shower attachment, a separate shower cubicle, a vanity washbasin, a WC and a towel radiator.
Second Floor
The loft room has dual aspect windows and is currently used as a hobby room but it could be used as an additional bedroom or a home office if required.
Gardens and Grounds
The gardens and grounds are a particular feature of the property and extend to approximately 6.22 acres with open countryside surrounding. When they purchased the property, the vendors installed new fencing and added the electrically operated gates at the entrance which open to an extensive gravel driveway with space to park at least ten cars. The remnant of the original moat still encloses the house on two sides. The vendors have added a railway sleeper bridge which crosses the moat and leads to a decked area with a summerhouse for outside entertaining. The deck is split level and extends over the moat which is navigable by a small boat. The summer house has triple aspect windows and has electricity, heating and a Wi-Fi connection. The side garden by the kitchen is enclosed by walls and picket fences and has a central bed with paths. There used to be vegetable beds in this area and it also houses the oil tank.
Gardens cont'd
The rest of the garden is laid to lawn with numerous mature trees including willows, horse chestnuts, and flowering cherry trees. There is a fenced off area which has been used for pigs but which would also be suitable for horses if required. The property has right of access for vehicles across a track leading to the grounds and this could be used for horse boxes. The property also has gates giving direct access to local bridleways and footpaths.
Outbuildings
There is a former granary which is raised off the ground and is currently used for log storage. There is also a detached brick and timber barn which has four sets of doors and is divided into three sections. One set of double doors leads to a space which is currently used for garden machinery, including a ride on mower which is available subject to separate negotiation. Another set of double doors lead to an area which is currently used for storage but which could be used as a garage. The other doors lead to a larger central space which has been used as a yoga studio but which could be used as additional garaging or converted into a gym or additional accommodation (subject to planning).
Situation & Schooling
The property is about 3 miles from Ickleford which has a shop/general store, a public house and primary school. The market town of Hitchin, 4 miles, provides a wider range of shopping and recreational facilities. There are also three secondary schools which are all rated Good or Outstanding. The nearest mainline station at Hitchin provides trains to Kings Cross and Cambridge. Nearby Lower Stondon also provides local shopping facilities, pubs and a golf club.
Brochures
Web Details- COUNCIL TAXA payment made to your local authority in order to pay for local services like schools, libraries, and refuse collection. The amount you pay depends on the value of the property.Read more about council Tax in our glossary page.
- Band: H
- LISTED PROPERTYA property designated as being of architectural or historical interest, with additional obligations imposed upon the owner.Read more about listed properties in our glossary page.
- Listed
- PARKINGDetails of how and where vehicles can be parked, and any associated costs.Read more about parking in our glossary page.
- Yes
- GARDENA property has access to an outdoor space, which could be private or shared.
- Yes
- ACCESSIBILITYHow a property has been adapted to meet the needs of vulnerable or disabled individuals.Read more about accessibility in our glossary page.
- No wheelchair access
Energy performance certificate - ask agent
Bedford Road, Ickleford, Hitchin, Hertfordshire, SG5
Add an important place to see how long it'd take to get there from our property listings.
__mins driving to your place
Your mortgage
Notes
Staying secure when looking for property
Ensure you're up to date with our latest advice on how to avoid fraud or scams when looking for property online.
Visit our security centre to find out moreDisclaimer - Property reference HIT220271. The information displayed about this property comprises a property advertisement. Rightmove.co.uk makes no warranty as to the accuracy or completeness of the advertisement or any linked or associated information, and Rightmove has no control over the content. This property advertisement does not constitute property particulars. The information is provided and maintained by Michael Graham, Hitchin. Please contact the selling agent or developer directly to obtain any information which may be available under the terms of The Energy Performance of Buildings (Certificates and Inspections) (England and Wales) Regulations 2007 or the Home Report if in relation to a residential property in Scotland.
*This is the average speed from the provider with the fastest broadband package available at this postcode. The average speed displayed is based on the download speeds of at least 50% of customers at peak time (8pm to 10pm). Fibre/cable services at the postcode are subject to availability and may differ between properties within a postcode. Speeds can be affected by a range of technical and environmental factors. The speed at the property may be lower than that listed above. You can check the estimated speed and confirm availability to a property prior to purchasing on the broadband provider's website. Providers may increase charges. The information is provided and maintained by Decision Technologies Limited. **This is indicative only and based on a 2-person household with multiple devices and simultaneous usage. Broadband performance is affected by multiple factors including number of occupants and devices, simultaneous usage, router range etc. For more information speak to your broadband provider.
Map data ©OpenStreetMap contributors.
