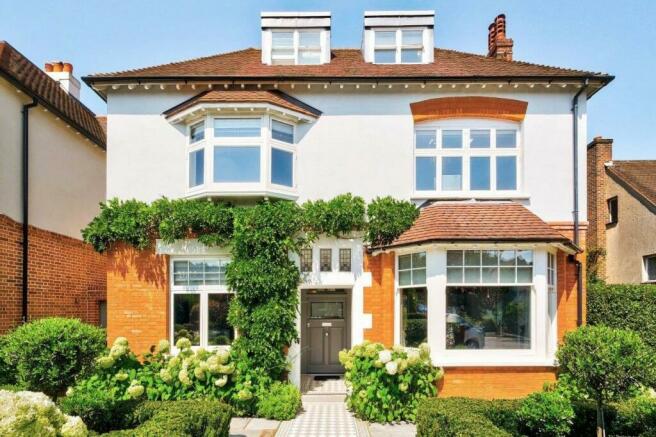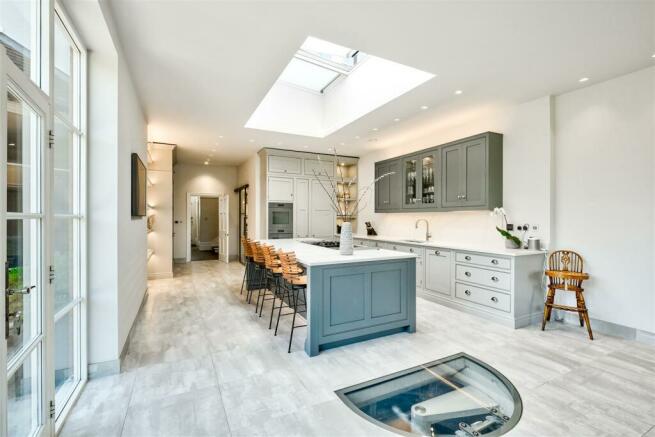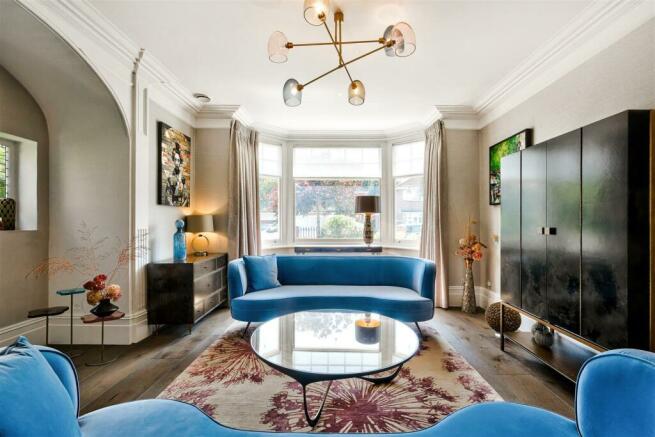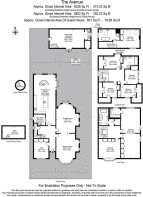The Avenue, Wanstead
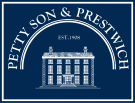
- PROPERTY TYPE
Detached
- BEDROOMS
7
- BATHROOMS
4
- SIZE
Ask agent
- TENUREDescribes how you own a property. There are different types of tenure - freehold, leasehold, and commonhold.Read more about tenure in our glossary page.
Freehold
Key features
- Detached seven bedroom home of approximately 4,026 square feet
- Additional coach house offering a further bedroom, living room, kitchen and bathroom
- Four bathrooms
- Two huge receptions and dedicated home office
- Underfloor heated throughout
- Designer Tom Howley kitchen and utility room
- Rear garden of approximately 108 feet with state of the art irrigation system
- Driveway for 2/3 with electric charging point
- Cellar and spiral wine cellar of three meters in depth
- Offering high end luxury with no onward chain
Description
The Avenue in Wanstead has long been regarded as one of its most sought-after locations, showcasing some of the area’s most stunning home’s, many of which were bespoke built on impressive plots by individuals dating from the Victorian era to the current day, although the road itself has a long rich history and still retains relics from the days of Wanstead House. Set just behind the high street in an enviably peaceful setting, the home is within a short walk of both Wanstead and Snaresbrook Station’s allowing you to be in the heart of the city within 30 minutes, in addition to both of Wanstead’s leafy greens, excellent schooling and hugely popular independent shops, café’s, bars and bistros.
Since ownership this grand home has been taken back to brick and designed to the owners exacting standards. Finished throughout with high end luxury fixtures and fittings, this period home also offers complete peace of mind, having undergone a full re-wire, re-plumb, full re-plastering, installation of a Rako lighting system, and extension works to the rear increasing further the size of the accommodation. Underneath the expansive 108 foot rear garden, a ground source heat pump helps to keep the house cool in the summer and reduce the cost of the heating in the winter in combination with the newly installed windows, insulation and underfloor heating which exclusively heats the vast 4,026 foot of accommodation.
The ground floor offers a fabulous living space, commencing with a huge entrance hall leading to two vast receptions, both with their own entrance doors. Joined by a large archway, both spaces can be used as two distinct rooms or one larger space which, when combined, spans 1,496 square feet. Both receptions showcase large inglenook fireplaces with surrounding columns, inset windows, deep cornicing and large bays. French doors from the rear reception provide access to the patio that sweeps around the back of the home and connects to the kitchen. A generous home office on the opposing side of the hallway provides an ideal work space, serviced by fibre broadband, whilst a handy W.C is tucked neatly underneath the entrance hall stairs along with access to the property’s original cellar.
The final door from the entrance hall leads to the home’s jaw dropping, live-in family kitchen, hand made and installed by Tom Howley Kitchens and measures 38ft 2” in depth. The kitchen is fitted with an array of Miele appliances including induction hob with teppanyaki plancha grill and side extractors, dishwasher, vacuum packing drawer, warming drawer, steam and fan ovens, concealed bins, Quooker tap, full height fridge, pull out pantry, carousel cupboard and spice drawer. A separate, adjoining utility provides a secondary dishwasher, sink, cupboard space for washing machine and tumble dryer, full height freezer and surrounding bespoke utility storage. A stunning, three meter deep, illuminated spiral cellar has been included in the kitchen extension to provide ample storage for wine , providing a unique yet practical talking point next to the dining area which comfortably seats twelve diners. The kitchen is flooded by natural light thanks to the combination of large sky lantern, sash windows and French doors with an unbelievable view across the garden.
Leading to the first-floor landing there are three large double bedrooms on offer, two of which have been connected by double doors to provide a grand dressing room. a boutique en-suite shower room featuring a huge wet-room style Effigiby steam room/shower, frameless shower surround and designer pendant lighting services the principal room. The principal bathroom is an equally grand affair, as with the en-suite, the principal bathroom is adorned with fittings by Cocoon in collaboration with globally renowned Dutch designer John Pawson who undertakes prestigious projects around the globe. The second floor, originally servants quarters, leads to four further double bedrooms, all with fitted bespoke wardrobes and the majority with access to eves space, in addition to a large family bathroom offering a bath and separate shower.
Externally the front of the home is edged by a charming brick wall with iron railings, leading to decorative tiled entrance path bordered by Yew hedging, hydrangeas and olive trees. A driveway to the side of the home provides ample space for two large or three smaller vehicles and benefits from an electric charging point. The rear garden, designed by a Chelsea Flower Show gold medallist, is in excess of 100 feet and has been landscaped to provide a formal lawn, edged by Yew hedging and surrounded by a mix of both informal and formal planting giving a timeless feel. A convenient ‘Rainbird’ irrigation system ensures the home gets watered in warmer weather and stays looking picture perfect.
The original coach house to the rear has been converted to provide a living/dining area with modern kitchen which can be easily opened or closed off by a huge sliding glass door. The property is serviced by its own boiler and the ground floor and staircase are both made of reclaimed oak. French doors from the main living space open onto a generous patio providing plenty of space for al-fresco dining and access to a small storage area. The first floor of the guest house provides a large double bedroom with original exposed flooring and fireplace in addition to inbuilt storage and a generous bathroom, including a freestanding bath and separate shower. In total the coach house offers 851 square feet of accommodation, providing the perfect space for elderly relatives, children or guests. This unbelievable home is offered to the market with no onward chain.
EPC Rating: C70/B83
Council Tax Band: G
Reception One - 6.81m x 4.93m (22'4 x 16'2) -
Reception Two - 6.60m x 5.18m (21'8 x 17'0) -
Home Office - 4.42m x 3.45m (14'6 x 11'4) -
Kitchen/Diner - 11.63m x 4.98m (38'2 x 16'4) -
Utility Room - 2.59m x 2.49m (8'6 x 8'2) -
Bedroom One & Two (Combined) - 11.40m x 4.32m (37'5 x 14'2) -
Bedroom Three - 4.98m x 4.47m (16'4 x 14'8) -
Bedroom Four - 3.84m x 3.30m (12'7 x 10'10) -
Bedroom Five - 3.51m x 3.30m (11'6 x 10'10) -
Bedroom Six - 4.22m x 2.82m (13'10 x 9'3) -
Bedroom Seven - 3.43m x 3.07m (11'3 x 10'1) -
Cellar - 5.08m x 2.74m (16'8 x 9'0) -
Coach House Living/Dining Room - 8.00m x 4.24m (26'3 x 13'11) -
Coach House Kitchen - 2.44m x 1.30m (8'0 x 4'3) -
Coach House Bedroom - 4.42m x 4.34m (14'6 x 14'3) -
Brochures
The Avenue, Wanstead- COUNCIL TAXA payment made to your local authority in order to pay for local services like schools, libraries, and refuse collection. The amount you pay depends on the value of the property.Read more about council Tax in our glossary page.
- Band: G
- PARKINGDetails of how and where vehicles can be parked, and any associated costs.Read more about parking in our glossary page.
- Yes
- GARDENA property has access to an outdoor space, which could be private or shared.
- Yes
- ACCESSIBILITYHow a property has been adapted to meet the needs of vulnerable or disabled individuals.Read more about accessibility in our glossary page.
- Ask agent
The Avenue, Wanstead
Add an important place to see how long it'd take to get there from our property listings.
__mins driving to your place
Your mortgage
Notes
Staying secure when looking for property
Ensure you're up to date with our latest advice on how to avoid fraud or scams when looking for property online.
Visit our security centre to find out moreDisclaimer - Property reference 33309533. The information displayed about this property comprises a property advertisement. Rightmove.co.uk makes no warranty as to the accuracy or completeness of the advertisement or any linked or associated information, and Rightmove has no control over the content. This property advertisement does not constitute property particulars. The information is provided and maintained by Petty Son & Prestwich Ltd, London. Please contact the selling agent or developer directly to obtain any information which may be available under the terms of The Energy Performance of Buildings (Certificates and Inspections) (England and Wales) Regulations 2007 or the Home Report if in relation to a residential property in Scotland.
*This is the average speed from the provider with the fastest broadband package available at this postcode. The average speed displayed is based on the download speeds of at least 50% of customers at peak time (8pm to 10pm). Fibre/cable services at the postcode are subject to availability and may differ between properties within a postcode. Speeds can be affected by a range of technical and environmental factors. The speed at the property may be lower than that listed above. You can check the estimated speed and confirm availability to a property prior to purchasing on the broadband provider's website. Providers may increase charges. The information is provided and maintained by Decision Technologies Limited. **This is indicative only and based on a 2-person household with multiple devices and simultaneous usage. Broadband performance is affected by multiple factors including number of occupants and devices, simultaneous usage, router range etc. For more information speak to your broadband provider.
Map data ©OpenStreetMap contributors.
