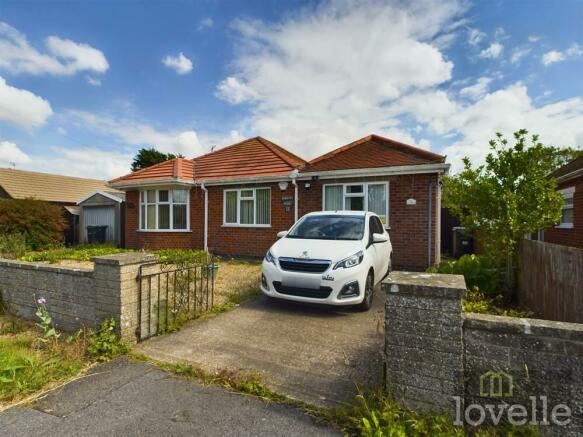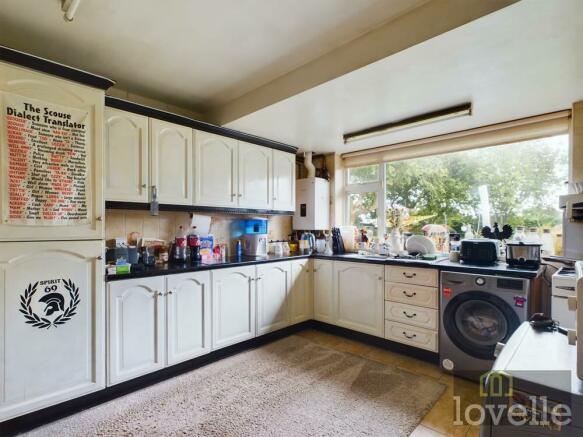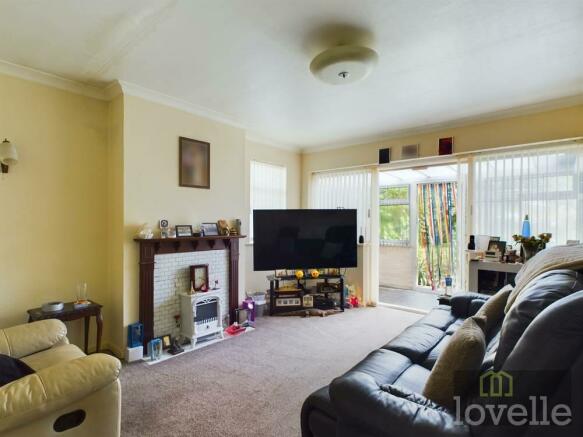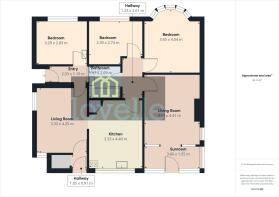Crabtree Lane, Sutton on Sea, LN12

- PROPERTY TYPE
Detached Bungalow
- BEDROOMS
3
- BATHROOMS
1
- SIZE
Ask agent
- TENUREDescribes how you own a property. There are different types of tenure - freehold, leasehold, and commonhold.Read more about tenure in our glossary page.
Freehold
Key features
- DETACHED Bungalow
- THREE Bedrooms
- TWO Reception Rooms
- Conservatory
- Bathroom
- Rear Garden
- Garage
- TWO Driveways
Description
Lovelles are pleased to bring to market this THREE Bed DETACHED spacious Bungalow which sits on a sizeable plot on Crabtree Lane, Sutton On Sea. With TWO Reception Rooms, privately enclosed rear garden and TWO Driveways.
The property comprises of Entrance Hall, Lounge, 2nd Reception Room, Conservatory, Rear Lobby and Pantry, THREE Bedrooms and Bathroom. With Rear Garden, TWO Driveways and Garage.
EPC rating: D. Tenure: Freehold,Entrance Hall
1.1m x 2.33m (3'7" x 7'8")
Door into entrance hallway, loft access, alarm system and door into;
Bedroom Two
2.83m x 3.29m (9'3" x 10'10")
Window to front elevation, Double bedroom, power points and pedestal hand wash basin.
2nd Reception Room
4.25m x 3.33m (13'11" x 10'11")
Dual aspect windows to rear and side elevation, built in double storage cupboard, power points , radiator and door leading into;
Rear Lobby and Pantry
0.91m x 1.05m (3'0" x 3'5")
Door out into the garden, wall mounted consumer unit and power points.
Kitchen Diner
4.4m x 3.33m (14'5" x 10'11")
Window to rear elevation, fitted with a range of base and wall units with worktop over, one bowl stainless steel sink with drainer, integrated fridge/freezer , space for freestanding cooker, space and plumbing for washing machine, space for dining table, part tilled walls and power points. The new ' Navien' gas boiler is housed here.
Inner Hallway
3.61m x 1.23m (11'10" x 4'0")
With access to the loft , power points and doors off to all rooms.
Lounge
4.41m x 3.64m (14'6" x 11'11")
Windows to rear elevation, feature fireplace with wooden mantle, tv aerial point, telephone point, power point, radiator and coving to ceiling.
Conservatory
1.55m x 3.66m (5'1" x 12'0")
With windows to rear elevation, single door out into the garden, poly carbonate roof and power points.
Bedroom One
4.04m x 3.65m (13'3" x 12'0")
Bay window to front elevation, Double bedroom, two built in wardrobes, tv aerial, power points and radiator.
Bedroom Three
2.74m x 3.39m (9'0" x 11'1")
Window to front elevation, Double bedroom, power points, tv aerial and radiator.
Bathroom
2.09m x 1.97m (6'10" x 6'6")
Obscure window to side elevation, a three piece suite comprising of a bath with electric shower over, pedestal wash hand basin, WC, radiator, fully tilled walls and extractor fan
Rear Garden
You will find a privately enclosed rear garden with fencing and hedging to all perimeters. The rear garden is laid predominately to lawn with mature trees, shrubs, bushes and established fruit trees. There is a paved patio seating area as well as a timber shed and greenhouse.
Driveway
To the front you will find two concrete driveways allowing several vehicles to park.
Front
The front of the property has a lawned area with a concrete pathway leading to the front entrance and brick built wall defining the boundary.
Garage
Detached, up and over door with power and lighting, two windows to the side elevation and a pedestrian door.
Location
The property is situated in the coastal village of Sutton-On-Sea which has a range of shops and stores. There is a primary school, a doctors' surgery, public houses and restaurants. Sutton-On-Sea has an attractive sandy beach with a wide promenade suitable for walking, cycling and mobility scooters. It is an ideal place to settle down after a busy life. There are market towns in Louth and Horncastle, while the main regional business centres are in Grimsby and Lincoln.
Services
The property has mains electric, water and drainage are understood to be connect but have not been tested, the purchaser should rely on their own survey to confirm this. The property is placed in Tax band C. Lovelle Estate Agency and our partners provide a range of services to buyers, although you are free to use an alternative provider. If you require a solicitor to handle your purchase and/or sale, we can refer you to one of the panel solicitors we use. We may receive a fee if you use their services. If you need help arranging finance, we can refer you to the Mortgage Advice Bureau who are in-house. We may receive a fee if you use their services. Mobile and broadband It is advised that prospective purchasers visit checker . ofcom . org . uk in order to review available wifi speeds and mobile connectivity at the property.
Directions
From our office Head south-east on Victoria Road/A52 towards The Boulevard , Continue to follow A52 for 2.5 miles. At the roundabout, take the 1st exit onto Station Road/A52 , Continue to follow A52, take the second right onto Crabtree Lane. Follow the road down and the property can be found on the left hand side identified by our 'For Sale' board.
AGENTS COMMENTS
Viewings by appointment only.
Fully fitted alarm, sensors on all doors and windows.
front fitted sensor flood light.
These particulars are for guidance only. Lovelle Estate Agency, their clients and any joint agents give notice that:- They have no authority to give or make representation/warranties regarding the property, or comment on the SERVICES, TENURE, and RIGHT OF WAY of any property. These particulars do not form part of any contract and must not be relied upon as statements or representations of fact. All measurements/areas are approximate. The particulars including photographs and plans are for guidance only and are not necessarily comprehensive.
Viewings
By appointment with the Sole Agent Lovelle Estate Agency, telephone . We recommend prior to making an appointment to view, prospective purchasers discuss any particular points likely to affect their interest in the property with one of our property consultants who have seen the property in order that you do not make a wasted journey.
How to make an Offer
If you are interested in this property then it is important that you contact us at your earliest convenience. We will require certain pieces of personal information from you in order to provide a professional service to you and our client. The personal information you have provided to us may be shared with our client, the seller, but it will not be shared with any other third parties without your consent other than the stated reasons detailed within our privacy policy. More information on how we hold and process your data is available on our website and you can opt-out at any time by simply contacting us. For any offer, you wish to make we will need to establish certain details before negotiation can take place. This is so that our vendor can make an informed choice when negotiating and accepting your offer. You will be asked to provide formal I.D. and address verification, as required under the new Money Laundering Legislation.
Mortgage Advice
You might also have one or two questions for us, such as which solicitor to choose, or which mortgage lender has the best offers available for me. We have a one-stop shop to satisfy all of these needs so please ask. Budgeting correctly and choosing the right mortgage for a move is vital. For independent mortgage and insurance, advice call our mortgage advisor on to arrange an appointment.
Energy Performance Certificate
A copy of the full Energy Performance Certificate for this property is available upon request unless exempt. Advisory Notes - Please be advised if you are considering purchasing a property for Buy To Let purposes, from 1st April 2018 without an EPC rated E or above it will not be possible to issue a new tenancy, or renew an existing tenancy agreement.
Brochures
Brochure- COUNCIL TAXA payment made to your local authority in order to pay for local services like schools, libraries, and refuse collection. The amount you pay depends on the value of the property.Read more about council Tax in our glossary page.
- Band: C
- PARKINGDetails of how and where vehicles can be parked, and any associated costs.Read more about parking in our glossary page.
- Driveway
- GARDENA property has access to an outdoor space, which could be private or shared.
- Private garden
- ACCESSIBILITYHow a property has been adapted to meet the needs of vulnerable or disabled individuals.Read more about accessibility in our glossary page.
- Ask agent
Crabtree Lane, Sutton on Sea, LN12
NEAREST STATIONS
Distances are straight line measurements from the centre of the postcode- Skegness Station10.9 miles
About the agent
Lovelle Estate Agency has sought to provide clients with comprehensive property advice. This has been achieved through a broad range of expertise with the one organisation covering the region.
The company's philosophy is to retain private ownership and thus maintain independence from financial institutions and other professional groups, in order to give totally unbiased advice, free of any possible conflict of interest.
Experienced in advising local, regional and national companie
Notes
Staying secure when looking for property
Ensure you're up to date with our latest advice on how to avoid fraud or scams when looking for property online.
Visit our security centre to find out moreDisclaimer - Property reference P752. The information displayed about this property comprises a property advertisement. Rightmove.co.uk makes no warranty as to the accuracy or completeness of the advertisement or any linked or associated information, and Rightmove has no control over the content. This property advertisement does not constitute property particulars. The information is provided and maintained by Lovelle, Mablethorpe. Please contact the selling agent or developer directly to obtain any information which may be available under the terms of The Energy Performance of Buildings (Certificates and Inspections) (England and Wales) Regulations 2007 or the Home Report if in relation to a residential property in Scotland.
*This is the average speed from the provider with the fastest broadband package available at this postcode. The average speed displayed is based on the download speeds of at least 50% of customers at peak time (8pm to 10pm). Fibre/cable services at the postcode are subject to availability and may differ between properties within a postcode. Speeds can be affected by a range of technical and environmental factors. The speed at the property may be lower than that listed above. You can check the estimated speed and confirm availability to a property prior to purchasing on the broadband provider's website. Providers may increase charges. The information is provided and maintained by Decision Technologies Limited. **This is indicative only and based on a 2-person household with multiple devices and simultaneous usage. Broadband performance is affected by multiple factors including number of occupants and devices, simultaneous usage, router range etc. For more information speak to your broadband provider.
Map data ©OpenStreetMap contributors.




