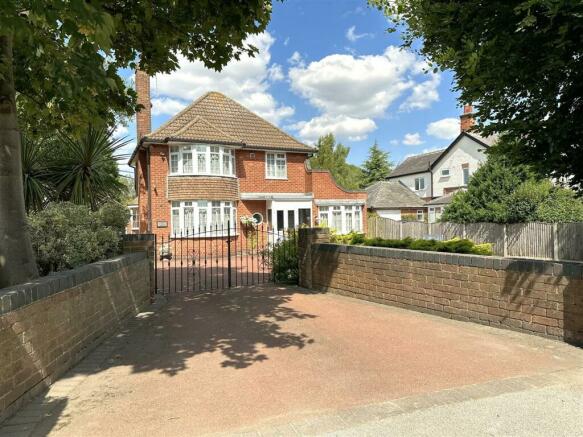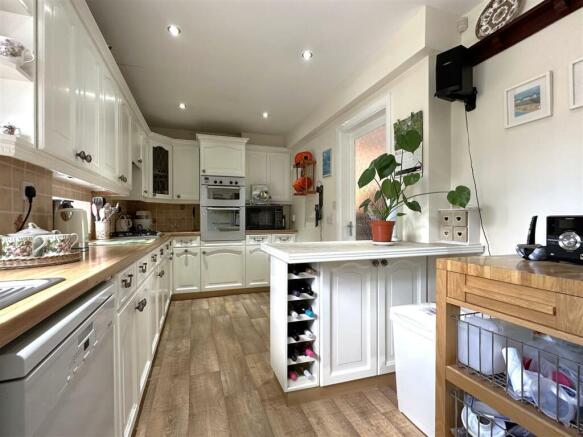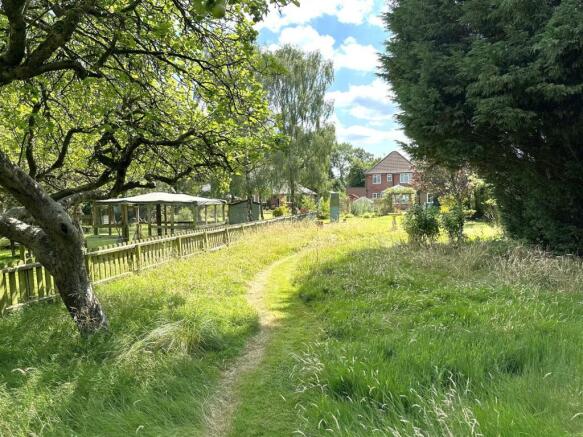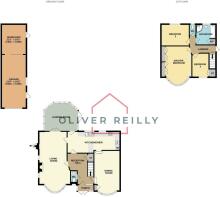Cypress Lodge, Beacon Hill Road, Newark

- PROPERTY TYPE
Detached
- BEDROOMS
3
- BATHROOMS
1
- SIZE
Ask agent
- TENUREDescribes how you own a property. There are different types of tenure - freehold, leasehold, and commonhold.Read more about tenure in our glossary page.
Freehold
Key features
- INDIVIDUAL DETACHED HOME
- THREE BEDROOMS
- POPULAR NON-ESTATE POSITION
- TWO GENEROUS RECEPTION ROOMS
- STUNNING GLASS-ROOF GARDEN ROOM
- GF W.C & FIRST FLOOR BATHROOM
- CAPTIVATING 0.31 OF AN ACRE PLOT
- DETACHED GARAGE, WORKSHOP & EXTENSIVE DRIVEWAY
- EASE OF ACCESS ONTO A1,A46 & TO TOWN CENTRE
- NO ONWARD CHAIN! Tenure: Freehold. EPC: 'D'
Description
This is THE HOME YOU'VE BEEN WAITING FOR... Set on a captivating 0.31 of an acre private plot. This eye-catching non-estate detached home is PRIMELY POSITIONED within one of Newark's highly renowned locations. Boasting ease of access onto the A1,A46 and to Newark Town Centre. You'll feel right at home, from the moment you step inside this admirable residence. The property enjoys a well-proportioned internal layout, spanning in excess of 1,400 square/ft. Comprising: Entrance porch, an inviting reception hall with original Parquet flooring, ground floor W.C, EXTREMLEY SPACIOUS DUAL-ASPECT LIVING ROOM, an extensive breakfast kitchen, separate dining room and a WONDERFUL GLASS-ROOF GARDEN ROOM. The first floor welcomes THREE SIZEABLE BEDROOMS, with the bow-fronted master bedroom boasting extensive fitted wardrobes. Further complemented by a modern three-piece bathroom and separate W.C. Externally, the property is greeted by a substantial gated driveway, allowing AMPLE OFF-STREET PARKING. Leading down to a large detached garage, with integral workshop. Both benefitting from power and lighting. The ICING ON THE CAKE has to be the immense rear garden! BEAUTIFULLY MAINTAINED! Creating a marvellous tranquil escape, with a raised seating area, wild garden and array of complementary planted borders. You really need to SEE IT TO BELIEVE IT! Further benefits of this attractive individual home include uPVC double glazing throughout, a full alarm system and gas fired central heating. YOUR FOREVER HOME AWAITS... Blissfully beautiful, inside and out. SIMPLY TOO GOOD TO MISS...! Marketed with NO ONWARD CHAIN!
Entrance Porch: - 2.08m x 0.81m (6'10 x 2'8) - Accessed via obscure uPVC double glazed double doors. Providing tiled flooring, a ceiling light fitting and access into the inner reception hall.
Reception Hall: - 3.86m x 2.67m (12'8 x 8'9 ) - Accessed via the original oak front door with obscure glass-block window to the front elevation. Original parquet flooring, carpeted stairs with obscure glass staircase and oak hand-rail rising to the first floor. A wall light fitting, ceiling light fitting, radiator, telephone point, wall mounted alarm control panel and a smoke alarm. The hallway give access into large living room, breakfast kitchen, separate dining room, ground floor W.C and the under stairs storage cupboard which has fitted shelving and vinyl flooring.
Ground Floor W.C: - 1.68m x 0.84m (5'6 x 2'9 ) - Providing tiled flooring a low level W.C with integrated push button flush and a ceramic wash hand basin with chrome mixer tap. Inset to a fitted vanity storage unit. Floor to ceiling wall tiling and a complimentary uPVC double glazed obscure port-hole window to the front elevation.
Generous Living Room: - 6.50m x 3.91m (21'4 x 12'10) - A large reception room. Providing carpeted flooring, a ceiling light fitting, two wall light fittings, two double panel radiators, a TV point and a complementary feature fireplace. Housing an inset gas fire, with a raised hearth and decorative surround. Three pained uPVC double glazed windows to the side elevation. A walk-in bow with uPVC double glazed windows to the front elevation. The living room holds sufficient family-sized space. Hardwood French doors open into the lovely garden room and separate access into the breakfast kitchen. Max measurements provided.
Breakfast Kitchen: - 6.48m x 2.54m (21'3 x 8'4) - Providing wood effect laminate flooring. This is an Extremely well-proportioned space with vast array of shaker-style white wall and base units with laminate wood-effect roll top surfaces over and wall tiled splash backs. Inset 1.5 bowl stainless steel sink with mixer tap and drainer. Integrated medium height electric oven and a separate four ring gas hob with concealed extractor hood above. There is under counter plumbing/provision for a washing machine, dishwasher and a freestanding American-style fridge freezer. The kitchen provides a central breakfast bar with under counter bass units and tiled work surfaces. Recess ceiling spot lights, wall mounted central heating and hot water control panel. Access to a concealed gas boiler and gas meter. A double panel radiator and two pained uPVC double glazed windows to the rear elevation. Enjoying A delightful outlook over the rear garden. The kitchen gives access back into the living room, garden room and separate dining room. Max measurements provided.
Dining Room: - 5.69m x 2.79m (18'8 x 9'2) - A spacious reception room. Providing carpeted flooring, a ceiling rose with light fitting, two wall light fittings, double panel radiator, telephone point, a high level fitted storage cupboard housing electricity meter and electrical RCD consumer unit. A walk in bow with uPVC double glazed to the front elevation. Max measurements provided into bow-window.
Garden Room: - 4.17m x 3.56m (13'8 x 11'8) - A lovely and relaxing space with a captivating outlook down the extensive and beautifully maintained rear garden. Of part brick and uPVC construction with a pitched tinted glass roof, providing engineered beech flooring, a central light fitting, a wall light fitting, two ceiling spot lights, multiple power sockets and uPVC double glazed windows to the side and rear elevation, uPVC double glazed French doors open out into generous rear garden.
First Floor Landing: - 3.48m x 2.29m (11'5 x 7'6) - Providing carpeted flooring, a ceiling light fitting, wall light fitting, smoke alarm, single panel radiator and a uPVC double glazed side external door utilised as a fire escape onto the flat roof. The landing Gives access into all three well-proportioned bedrooms, the first floor bathroom and separate W.C.
Master Bedroom: - 4.62m x 2.84m (15'2 x 9'4) - Located at the front of the property. This generous double bedroom provides carpeted flooring, a large cured single panel radiator, three ceiling lights, extensive fitted wardrobes, two fitted bedside cabinets with glass shelving and inset lighting, over head storage cupboards above. A walk-in bow with pained uPVC double glazed windows to the front elevation. Max measurements provided. Up to fitted wardrobes and into bow-window.
Bedroom Two: - 3.48m x 2.64m (11'5 x 8'8) - A further double bedroom. Providing carpeted flooring, a ceiling light fitting, single panel radiator and a pained uPVC double glazed window to the rear elevation enjoying the wonderful outlook over the rear garden.
Bedroom Three: - 2.95m x 2.08m (9'8 x 6'10) - A well-proportioned bedroom. Providing carpeted flooring, ceiling light fitting, single panel radiator, fitted low-level double cupboard, double fitted wardrobe with over head cupboards and a pained uPVC double glazed window to the front elevation.
First Floor Bathroom: - 2.54m x 2.46m (8'4 x 8'1) - The bathroom provides a spacious three-piece suite with tiled flooring, a panelled bath with chrome mixer tap, large curved shower cubicle with mains power shower facility and aqua boarding. Pedestal wash hand basin with chrome mixer tap. Floor to ceiling wall tiling, ceiling spot light, ceiling extractor fan and a large chrome heated towel rail. A fitted airing cupboard houses the hot water cylinder with fitted shelving. Pained obscure uPVC double glazed window to the rear elevation.
Separate First Floor W.C: - 1.45m x 0.84m (4'9 x 2'9) - Providing tiled flooring, a low level W.C with push button flush, ceiling light fitting and floor to ceiling wall tiling. An obscure pained uPVC double glazed to the rear elevation.
Large Detached Garage: - 6.60m x 3.10m (21'8 x 10'2 ) - Of brick built construction with a pitched tiled roof. Accessed via a manual wooden up/over garage door. Providing power and lighting. A wooden right side personal door leads into the rear garden. There is a wooden single glazed window to the right side elevation. Providing over head eaves storage. At the rear of the garage there is a folding curtain/shutter separating an additional workshop space.
Attached Workshop: - 3.40m x 3.10m (11'2 x 10'2 ) - Open-access through from the large garage. Providing power and lighting with a wooden right sided personal door, leading into the garden and single glazed wooden window rear elevation.
Externally: - This beautiful property is greeted by a dropped curb vehicular access leading through low-level wrought iron gates with brick built pillars, ensuring EXTENSIVE off street parking for a variety of vehicles. The house stands on a wonderful 0.31 of an acre private plot. The front garden is of general low maintenance and predominantly laid to slate with an array of established shrubs and planted boarders. there is a treelined front outlook and hedge front boundary. There are medium height left and right side boundaries. The forecourt provides an outside light and access down to the detached single garage with an external security light. A secure left sided timber access gate opens into the well-appointed rear garden. There is an extensive paved patio directly utilised with steps down from the garden room. The beautifully landscaped formal garden is predominantly laid to lawn with partial gravelled boarders and an array of complementary plants and shrubs. There is a raised block paved seating area with trellis and further planted boarders. Access into the large detached garage. A mature pergola leads through to the additional garden which is predominantly laid to lawn. Extremely well-appointed with further highly complementary boarders with provision and hardstanding for a green house. Provision and hardstanding for a benched seating area, additional gravelled seating space and a delightful wild garden, with a mature apple tree. There are fenced left and right side borders and high level hedged/tree lined borders to the rear. The garden also provides external lighting and outside tap.
Services: - Mains water, drainage, and electricity are all connected. The property also provides gas central heating, a full alarm system and uPVC double glazing throughout.
PLEASE NOTE: We have not and will not be testing any equipment, services or appliances and cannot verify that they are in full working order. The buyer is advised to obtain verification from their solicitor or a surveyor.
Approximate Size: 1,420 Square Ft. - Measurements are approximate and for guidance only. This does not include the garage and workshop.
Tenure: Freehold. Sold With Vacant Possession. -
Local Authority: - Newark & Sherwood District Council.
Council Tax: Band 'E' -
Epc: Energy Performance Rating: 'D' (57) -
Local Information & Amenities: - This property is conveniently located in a highly sought after residential location with ease of access onto the A1 and A46. Newark-on-Trent has many tourist attractions and has many events taking place on the showground, one of the biggest being the famous antiques fairs attracting visitors from all over the globe. Adjacent to the showground is the Newark Air Museum which also has open days to the public. There are many well known shops, public houses, boutiques, restaurants and attractions in the town with the market place overlooked by the attractive Georgian Town Hall. There is a fast track railway link to London Kings Cross from Newark North gate station. There is also access to Lincoln and Nottingham via Newark Castle station.
Viewing Arrangements: - Strictly by appointment only through the agent. AVAILABLE 7 DAYS A WEEK. Subject to availability. For further details or if you wish to arrange a appointment, please contact us on: .
Money Laundering Regulations: - Please be aware that any intending purchaser(s) will be required to produce two forms of Identification documentation in order for the transaction to proceed.
Draft Details-Awaiting Approval: - These are draft particulars awaiting final approval from the vendor, therefore the contents may be subject to change and must not be relied upon as an entirely accurate description of the property. Although the particulars are believed to be materially correct, their accuracy cannot be guaranteed and they do not form part of any contract. Fixtures, fittings and furnishings are not included in a sale, unless specifically mentioned.
Brochures
Cypress Lodge, Beacon Hill Road, NewarkBrochure- COUNCIL TAXA payment made to your local authority in order to pay for local services like schools, libraries, and refuse collection. The amount you pay depends on the value of the property.Read more about council Tax in our glossary page.
- Band: E
- PARKINGDetails of how and where vehicles can be parked, and any associated costs.Read more about parking in our glossary page.
- Off street
- GARDENA property has access to an outdoor space, which could be private or shared.
- Yes
- ACCESSIBILITYHow a property has been adapted to meet the needs of vulnerable or disabled individuals.Read more about accessibility in our glossary page.
- Ask agent
Cypress Lodge, Beacon Hill Road, Newark
Add an important place to see how long it'd take to get there from our property listings.
__mins driving to your place
Your mortgage
Notes
Staying secure when looking for property
Ensure you're up to date with our latest advice on how to avoid fraud or scams when looking for property online.
Visit our security centre to find out moreDisclaimer - Property reference 33309330. The information displayed about this property comprises a property advertisement. Rightmove.co.uk makes no warranty as to the accuracy or completeness of the advertisement or any linked or associated information, and Rightmove has no control over the content. This property advertisement does not constitute property particulars. The information is provided and maintained by Oliver Reilly, Newark. Please contact the selling agent or developer directly to obtain any information which may be available under the terms of The Energy Performance of Buildings (Certificates and Inspections) (England and Wales) Regulations 2007 or the Home Report if in relation to a residential property in Scotland.
*This is the average speed from the provider with the fastest broadband package available at this postcode. The average speed displayed is based on the download speeds of at least 50% of customers at peak time (8pm to 10pm). Fibre/cable services at the postcode are subject to availability and may differ between properties within a postcode. Speeds can be affected by a range of technical and environmental factors. The speed at the property may be lower than that listed above. You can check the estimated speed and confirm availability to a property prior to purchasing on the broadband provider's website. Providers may increase charges. The information is provided and maintained by Decision Technologies Limited. **This is indicative only and based on a 2-person household with multiple devices and simultaneous usage. Broadband performance is affected by multiple factors including number of occupants and devices, simultaneous usage, router range etc. For more information speak to your broadband provider.
Map data ©OpenStreetMap contributors.






