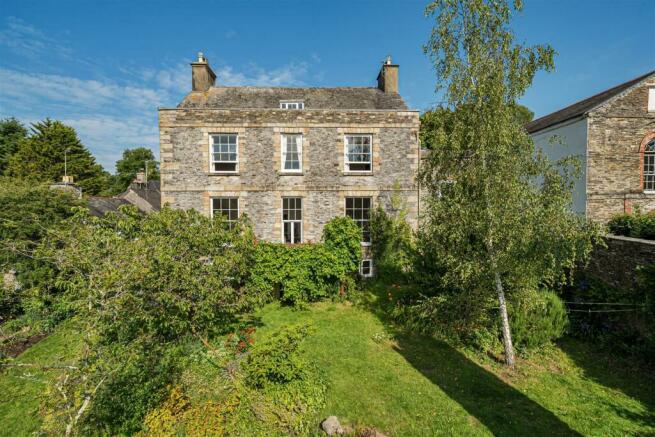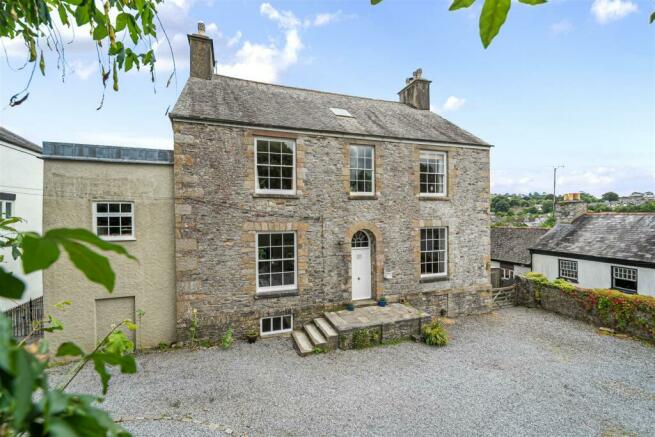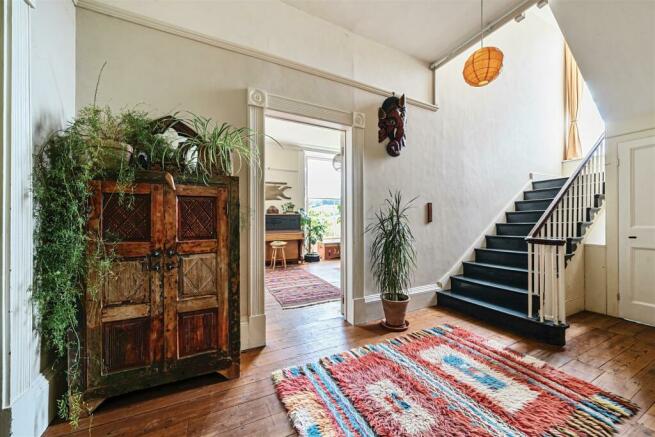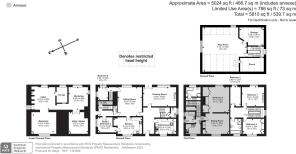
23 Silver Street, Buckfastleigh

- PROPERTY TYPE
Detached
- BEDROOMS
6
- BATHROOMS
3
- SIZE
5,810 sq ft
540 sq m
- TENUREDescribes how you own a property. There are different types of tenure - freehold, leasehold, and commonhold.Read more about tenure in our glossary page.
Freehold
Key features
- A substantial country house in a village location
- Large private garden
- Over 5,700sqft of accommodation
- Abundance of original character from this 1780’s property
- 6/7 Bedrooms
- Ability to let part of the house out
- Off-road parking for at least 5+ vehicles
- Freehold sale
- Council tax band A and D
Description
Situation - The property occupies a super position in the centre of Buckfastleigh with close access to the A38/Devon Expressway, making for fast access to the cities of Exeter and Plymouth. Buckfastleigh has its own range of independent shops and is well positioned for access to the Dartmoor National Park as well as the South Hams and Torbay coastline. The medieval market town of Totnes lies approximately 7 miles to the south with its wider range of facilities and mainline railway station.
Description - This fine Grade II Listed former vicarage was built in the 18th century and has been recently improved by the current owner. This handsome house retains much of the original character with taller than average ceiling heights, attractive door architraves, original fireplaces and staircases providing access over the four levels. The current owner has divided part of the house into two properties, generating some regular income with the creation of an Assured Shorthold Tenancy or the house is perfect for multi generational living. The house has the ability to be operated in this way or be occupied as one home by simply re-opening two blocked doorways on the first floor landing which would lead into Bedroom 4 and the current sitting room of the annexe.
The large walled garden is located to the south eastern side of the house and provides many private seating areas to enjoy the sun and admire the garden and far-reaching rural views.
Accommodation - From the gravelled parking area, a few steps lead up to the entrance hall with exposed pine floorboards, ornate door architrave around the openings and doors to the utility room (a former kitchen) with a range of base and eye-level kitchen units with space and plumbing for a dishwasher, a gas double-oven with 4-ring burner, extractor hood over, large sash windows with working shutters and the original cupboards to the kitchen. This kitchen was formally the vicar’s study, before the house was re-modelled. There is a door to the drawing room with a lovely marble fireplace with slate hearth, wood burning stove, original shutters either side of the large sash windows and French window out onto the raised deck facing southeast, with lovely views over the garden below and to the hills beyond Buckfastleigh. There is a further door to the sitting room with a 12Kw Chesney's wood burning stove and a doorway to bedroom 5. The kitchen is accessed from this sitting room which has a range of base and eye level units with a double electric oven with hob and an extractor over and a dishwasher. From the kitchen a door leads through to a study or an additional bedroom.
The staircase, with a very tall window providing much light to flood into the first and second floors, leads to the large main landing. There are five bedrooms (one currently used as a sitting room for the annexe), all with the original mouldings around the doorframes, four of which are large double rooms, one a single room and a family bathroom with original exposed timber floorboards with bath and separate tiled shower cubicle. As shown on the plans, a door leads down from the annexe sitting room to provide access to the kitchen and bathroom which is utilised by the annexe.
The main staircase provides access to the second floor, where there is a large open-plan attic room used by the current owners for storage, however this amazing space was previously used for additional bedroom accommodation and a games areas with two additional rooms providing eaves storage. Please note that the radiators on this floor currently do not work but perhaps with a further pump could provide heat to this top floor. The attic is also very light owing to the multiple window openings and the attractive circular window to the far end.
The 1830’s addition to the side of the house is where access can be sought to the separate annexe of the house and with stairs down to the basement. The basement is a significant asset to the property, providing four separate rooms and a further built-in storage area, as shown on the floorplan. In the main room there are the original slate topped wine bins and a cobbled floor remains under the workshop floor and in the utility room/boiler room.
Gardens & Grounds - The property owns the entrance drive with access for the neighbouring property to pass to their private area. The parking area to the front provides parking for 4 cars in a row with additional cars double-parked behind. A gateway provides access to the side elevation of the house, where there are currently a number of timber woodstores built, but if removed could allow further parking for boats or caravans, for example. This area leads around to the private area of garden below the house, bordered by a magnificent stone wall.
The garden includes various terraced levels of lawn interspersed with mixed borders, a decked area and a potting shed inset in the garden wall. There is a garden pond, a number of fruit trees and a lower area of garden bordered by a tall hedge on the periphery. Adjoining the lower walled garden is a former chicken run. There is a gateway in the stone wall providing access round over the cobbled path to the front of the house and to a garden shed with a cobbled floor and used for garden machinery.
Services - Mains gas fired central heating. Mains water, mains electricity and private septic tank drainage. According to Ofcom, good mobile coverage and up to superfast broadband is available at this property.
Viewing - Strictly by appointment by calling Stags Totnes
Local Authority - Teignbridge District Council, Forde House, Brunel Road, Newton Abbot, Devon, TQ12 4XX. Tel: .
Directions - From the centre of Buckfastleigh, proceed to the lower end of Silver Street, just located near the former Sun Inn public house, proceed up Silver Street taking the 1st righthand turning through the stone wall notified by the No 23.
Brochures
23 Silver Street, Buckfastleigh- COUNCIL TAXA payment made to your local authority in order to pay for local services like schools, libraries, and refuse collection. The amount you pay depends on the value of the property.Read more about council Tax in our glossary page.
- Band: A
- PARKINGDetails of how and where vehicles can be parked, and any associated costs.Read more about parking in our glossary page.
- Yes
- GARDENA property has access to an outdoor space, which could be private or shared.
- Yes
- ACCESSIBILITYHow a property has been adapted to meet the needs of vulnerable or disabled individuals.Read more about accessibility in our glossary page.
- Ask agent
23 Silver Street, Buckfastleigh
NEAREST STATIONS
Distances are straight line measurements from the centre of the postcode- Totnes Station5.3 miles




Stags' office in The Granary, Totnes isn't hard to find. It's an imposing historic stone building on Coronation Road, next to Morrisons supermarket, which offers ample parking. Stags has been a dynamic influence on the West Country property market for over 130 years and is acknowledged as the leading firm of chartered surveyors and auctioneers in the West Country with 21 geographically placed offices across Cornwall, Devon, Somerset and Dorset. We take great pride in the trust placed in our name and our reputation.
Stags offers the security of using an exceptional professional service with qualified chartered surveyors and dedicated property experts, who are able to give individual advice on a wide range of residential issues. We take pride in our in-depth knowledge of the West Country, as well as the regional property markets and are armed with a network of invaluable personal contacts, which enables us to deliver an impressive package of skills.
Notes
Staying secure when looking for property
Ensure you're up to date with our latest advice on how to avoid fraud or scams when looking for property online.
Visit our security centre to find out moreDisclaimer - Property reference 33309327. The information displayed about this property comprises a property advertisement. Rightmove.co.uk makes no warranty as to the accuracy or completeness of the advertisement or any linked or associated information, and Rightmove has no control over the content. This property advertisement does not constitute property particulars. The information is provided and maintained by Stags, Totnes. Please contact the selling agent or developer directly to obtain any information which may be available under the terms of The Energy Performance of Buildings (Certificates and Inspections) (England and Wales) Regulations 2007 or the Home Report if in relation to a residential property in Scotland.
*This is the average speed from the provider with the fastest broadband package available at this postcode. The average speed displayed is based on the download speeds of at least 50% of customers at peak time (8pm to 10pm). Fibre/cable services at the postcode are subject to availability and may differ between properties within a postcode. Speeds can be affected by a range of technical and environmental factors. The speed at the property may be lower than that listed above. You can check the estimated speed and confirm availability to a property prior to purchasing on the broadband provider's website. Providers may increase charges. The information is provided and maintained by Decision Technologies Limited. **This is indicative only and based on a 2-person household with multiple devices and simultaneous usage. Broadband performance is affected by multiple factors including number of occupants and devices, simultaneous usage, router range etc. For more information speak to your broadband provider.
Map data ©OpenStreetMap contributors.





