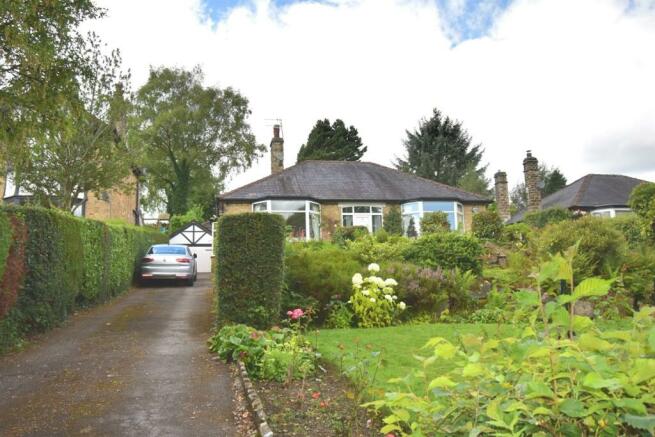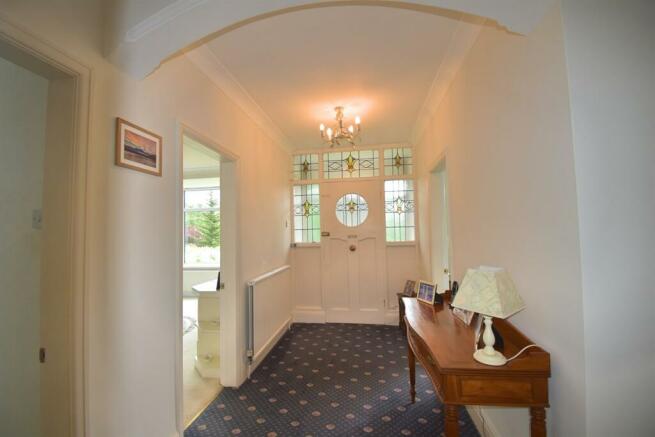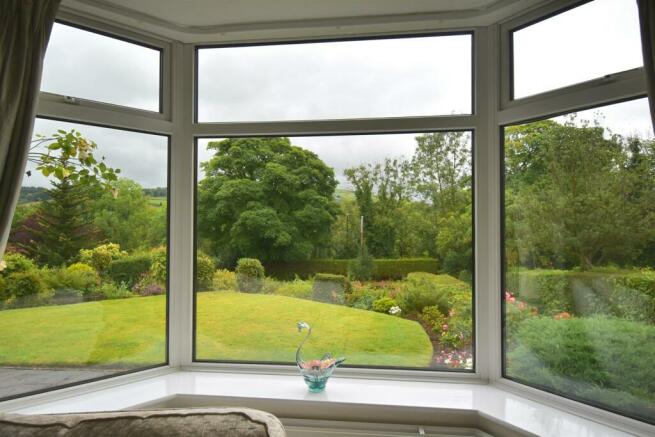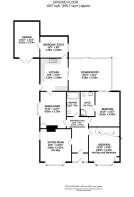Crescent Drive, Furness Vale, High Peak

- PROPERTY TYPE
Detached Bungalow
- BEDROOMS
3
- BATHROOMS
2
- SIZE
Ask agent
- TENUREDescribes how you own a property. There are different types of tenure - freehold, leasehold, and commonhold.Read more about tenure in our glossary page.
Ask agent
Key features
- TRUE DETACHED 1930'S BUILT BUNGALOW
- BRIGHT SPACIOUS ACCOMMODATION ALL ON THE GROUND FLOOR
- TWO RECEPTION ROOMS PLUS A FITTED DINING KITCHEN AND A LARGE CONSERVATORY
- THREE GENEROUS BEDROOMS AND TWO BATHROOMS
- STANDING IN A GENEROUS PLOT WITH MATURE TIERED GARDENS WITH VIEWS
- DRIVEWAY PARKING FOR APPROX FIVE CARS PLUS A GARAGE
- LOCATED WITHIN A CUL DE SAC BACKWATER CRESCENT
- CLOSE TO AMENITIES AND PUBLIC TRANSPORT LINKS
Description
We are pleased to bring to the market this well maintained true detached bungalow which has the pleasure of a large plot including mature gardens to the front and rear with far reaching countryside views from the front and rear. The property has large picture windows therefore offering light and airy accommodation. Built in the 1930's this bungalow has a nice sought after tucked away cul de sac location where there are only properties built on one side of the road therefore giving far reaching views across the valley. The accommodation provides an entrance porch, reception hallway with feature archway, sitting room with bay window/views, dining room, fitted dining kitchen, large conservatory/sun room which overlooks the tiered gardens and there is integral access to the garage. There are three generous bedrooms with an en-suite to the main bedroom plus there is a further bathroom. The exterior of the property provides to the front a long driveway with parking for approx six cars and this leads to the garage. There are mature planted and lawn tiered gardens with pathways and amazing views. The rear of the property has a large tiered garden which again is mainly laid to lawn with flowering border, patio areas and again with wonderful views. Furness Vale does have its own train station and bus links although the larger town of Whaley Bridge is a five minute drive away which offers more comprehensive amenities, Peak Forest Canal, schools and bus/rail links to Manchester and beyond.
Brochures
CrescentDrive_17_WB8- COUNCIL TAXA payment made to your local authority in order to pay for local services like schools, libraries, and refuse collection. The amount you pay depends on the value of the property.Read more about council Tax in our glossary page.
- Band: E
- PARKINGDetails of how and where vehicles can be parked, and any associated costs.Read more about parking in our glossary page.
- Garage
- GARDENA property has access to an outdoor space, which could be private or shared.
- Yes
- ACCESSIBILITYHow a property has been adapted to meet the needs of vulnerable or disabled individuals.Read more about accessibility in our glossary page.
- Ask agent
Crescent Drive, Furness Vale, High Peak
NEAREST STATIONS
Distances are straight line measurements from the centre of the postcode- Furness Vale Station0.5 miles
- Whaley Bridge Station0.9 miles
- New Mills Newtown Station1.2 miles



Notes
Staying secure when looking for property
Ensure you're up to date with our latest advice on how to avoid fraud or scams when looking for property online.
Visit our security centre to find out moreDisclaimer - Property reference 858234. The information displayed about this property comprises a property advertisement. Rightmove.co.uk makes no warranty as to the accuracy or completeness of the advertisement or any linked or associated information, and Rightmove has no control over the content. This property advertisement does not constitute property particulars. The information is provided and maintained by Gascoigne Halman, Whaley Bridge. Please contact the selling agent or developer directly to obtain any information which may be available under the terms of The Energy Performance of Buildings (Certificates and Inspections) (England and Wales) Regulations 2007 or the Home Report if in relation to a residential property in Scotland.
*This is the average speed from the provider with the fastest broadband package available at this postcode. The average speed displayed is based on the download speeds of at least 50% of customers at peak time (8pm to 10pm). Fibre/cable services at the postcode are subject to availability and may differ between properties within a postcode. Speeds can be affected by a range of technical and environmental factors. The speed at the property may be lower than that listed above. You can check the estimated speed and confirm availability to a property prior to purchasing on the broadband provider's website. Providers may increase charges. The information is provided and maintained by Decision Technologies Limited. **This is indicative only and based on a 2-person household with multiple devices and simultaneous usage. Broadband performance is affected by multiple factors including number of occupants and devices, simultaneous usage, router range etc. For more information speak to your broadband provider.
Map data ©OpenStreetMap contributors.




