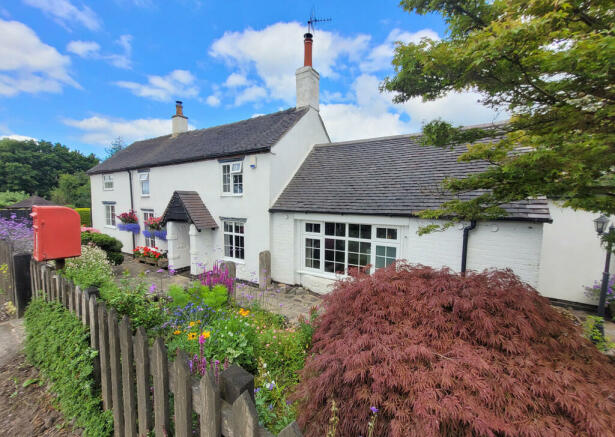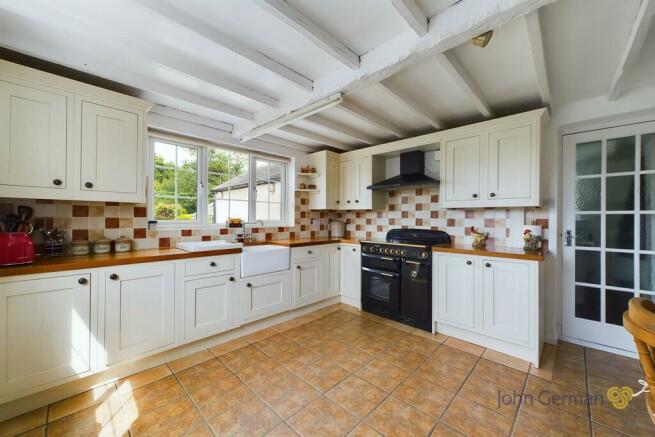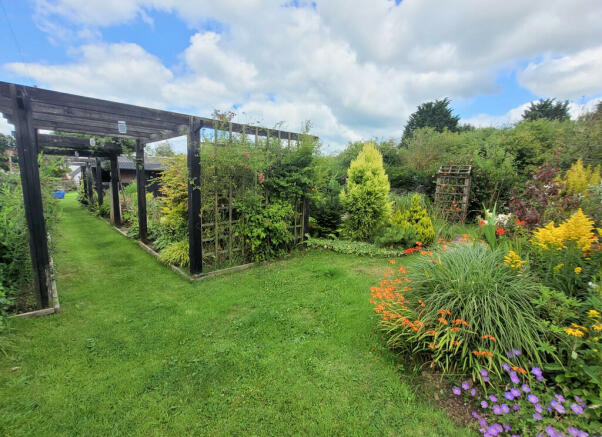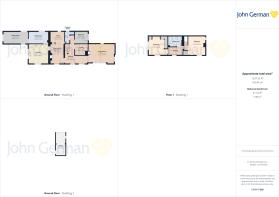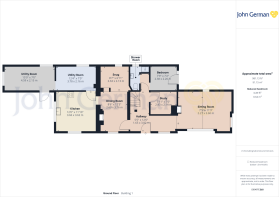
Derby Road, Ashbourne

- PROPERTY TYPE
Detached
- BEDROOMS
3
- BATHROOMS
2
- SIZE
Ask agent
- TENUREDescribes how you own a property. There are different types of tenure - freehold, leasehold, and commonhold.Read more about tenure in our glossary page.
Freehold
Key features
- Approx 0.5 acre plot
- Beautiful gardens with pond & orchard
- Garage
- 3 reception rooms
- Stable block
- Character through including cruck beam
- Easy access to Ashbourne & Derby
- EPC rating E. Council tax band E
- VIRTUAL 360 TOUR AVAILABLE
Description
The property is sold with the benefit of gas fired central heating and uPVC double glazing throughout. Entering the property into the reception hallway, it leads into the sitting room and has doors off to the dining room, study, shower room and bedroom three with a staircase to the first floor.
In the sitting room, you'll find wooden parquet flooring and plenty of natural light from the triple aspect windows. A raised stone hearth with a multi-fuel burner serves as the focal point of the room. The exposed beams and vaulted ceiling add a touch of character to this comfortable space.
The study is a versatile space that could easily be used as a playroom or reading room. It features an original stone fireplace, adding a touch of character to the room.
The inner hallway leads to both bedroom three which has a uPVC window to the rear and a shower room that is fully tiled and features a white suite including a pedestal wash hand basin with traditional hot and cold taps, a low-level WC and a shower unit with an electric shower. An electric shaver point is also conveniently included.
Stepping into the dining room, you'll notice the tiled flooring and the bright, dual-aspect windows that fill the space with natural light. The room features a fireplace with an inset multi-fuel burner, providing a cosy atmosphere plus plenty of room for both dining and seating, with an opening leading into the kitchen.
The modern cottage-style kitchen, recently fitted, is bright and airy with dual aspect windows. It features tiled flooring and wooden preparation surfaces including an inset ceramic Belfast sink with a chrome mixer tap and tiled splashback. The kitchen is well-equipped with a range of cupboards and drawers along with a Rangemaster Classic 90 range cooker with a five-ring electric hob (available via separate negotiation) and extractor fan. Complementary wall-mounted cupboards provide additional storage, and a breakfast bar area offers convenient seating.
The utility room features tiled flooring and rolled-edge preparation surfaces, ample cupboards and drawers beneath, providing space and plumbing for a washing machine, fridge, freezer, and other appliances. Wall-mounted cupboards offer additional storage, and the boiler is conveniently located here. An opening leads to an extended utility area, continuing the tiled flooring and offering extra storage space, with a uPVC door providing access to outside.
Heading to the first floor, the staircase showcases the stunning original cruck beam, adding a touch of history and charm. Upstairs, you'll find doors leading to the bedrooms and bathrooms. Both bedrooms are generously sized doubles, each offering dual aspect windows for plenty of natural light. They also feature ample storage, including useful built-in wardrobes.
The bathroom features a pedestal wash hand basin with traditional hot and cold taps and a tiled splashback. It includes a corner bath with a mixer tap and handheld showerhead, a low-level WC and a Velux roof window at the rear.
A key feature of this property is its generous plot covering approximately 0.5 acres. The grounds include well-kept garden areas, an orchard, and a single garage with power, lighting, and an up-and-over door. There's also a timber stable block offering plenty of storage space, along with a nearby hard-standing area.
Tenure: Freehold (purchasers are advised to satisfy themselves as to the tenure via their legal representative).
Please note: It is quite common for some properties to have a Ring doorbell and internal recording devices.
Property construction: Standard
Parking: Off street parking
Electricity supply: Mains
Water supply: Mains
Sewerage: Septic tank
Heating: Gas
(Purchasers are advised to satisfy themselves as to their suitability).
Broadband type: Superfast Fibre
See Ofcom link for speed:
Mobile signal/coverage: See Ofcom link
Local Authority/Tax Band: Derbyshire Dales District Council / Tax Band E
Useful Websites:
Our Ref: JG13082024
The property information provided by John German Estate Agents Ltd is based on enquiries made of the vendor and from information available in the public domain. If there is any point on which you require further clarification, please contact the office and we will be pleased to check the information for you, particularly if contemplating travelling some distance to view the property. Please note if your enquiry is of a legal or structural nature, we advise you to seek advice from a qualified professional in their relevant field.
Brochures
Brochure- COUNCIL TAXA payment made to your local authority in order to pay for local services like schools, libraries, and refuse collection. The amount you pay depends on the value of the property.Read more about council Tax in our glossary page.
- Band: E
- PARKINGDetails of how and where vehicles can be parked, and any associated costs.Read more about parking in our glossary page.
- Garage,Covered,Off street
- GARDENA property has access to an outdoor space, which could be private or shared.
- Yes
- ACCESSIBILITYHow a property has been adapted to meet the needs of vulnerable or disabled individuals.Read more about accessibility in our glossary page.
- Ask agent
Derby Road, Ashbourne
NEAREST STATIONS
Distances are straight line measurements from the centre of the postcode- Uttoxeter Station9.5 miles
About the agent
Ever since John German opened for business back in 1840, thousands of homeowners have trusted us to help sell or let their properties. Such a task isn't taken lightly, we make it a priority to ensure each and every one of our customers gets all the support they need throughout the whole moving process.
Determination is exactly what makes a move happen, the John German staff have this by the bucket load. There isn't a better feeling for us than handing keys over on moving day.
Alth
Industry affiliations



Notes
Staying secure when looking for property
Ensure you're up to date with our latest advice on how to avoid fraud or scams when looking for property online.
Visit our security centre to find out moreDisclaimer - Property reference 100953099793. The information displayed about this property comprises a property advertisement. Rightmove.co.uk makes no warranty as to the accuracy or completeness of the advertisement or any linked or associated information, and Rightmove has no control over the content. This property advertisement does not constitute property particulars. The information is provided and maintained by John German, Ashbourne. Please contact the selling agent or developer directly to obtain any information which may be available under the terms of The Energy Performance of Buildings (Certificates and Inspections) (England and Wales) Regulations 2007 or the Home Report if in relation to a residential property in Scotland.
*This is the average speed from the provider with the fastest broadband package available at this postcode. The average speed displayed is based on the download speeds of at least 50% of customers at peak time (8pm to 10pm). Fibre/cable services at the postcode are subject to availability and may differ between properties within a postcode. Speeds can be affected by a range of technical and environmental factors. The speed at the property may be lower than that listed above. You can check the estimated speed and confirm availability to a property prior to purchasing on the broadband provider's website. Providers may increase charges. The information is provided and maintained by Decision Technologies Limited. **This is indicative only and based on a 2-person household with multiple devices and simultaneous usage. Broadband performance is affected by multiple factors including number of occupants and devices, simultaneous usage, router range etc. For more information speak to your broadband provider.
Map data ©OpenStreetMap contributors.
