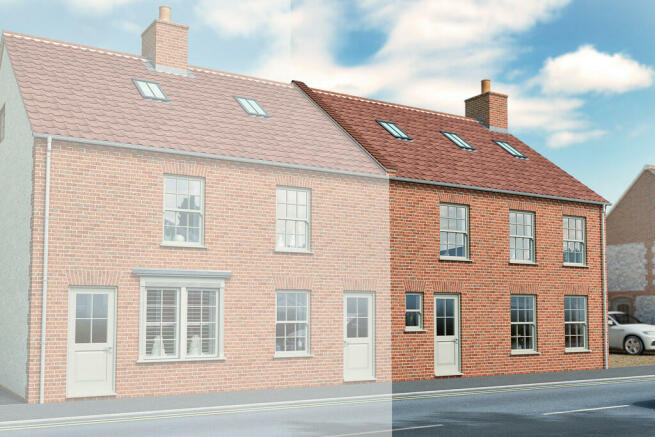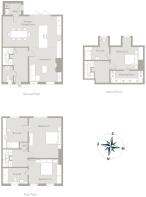
Burnham Market

- PROPERTY TYPE
Town House
- BEDROOMS
3
- BATHROOMS
3
- SIZE
Ask agent
- TENUREDescribes how you own a property. There are different types of tenure - freehold, leasehold, and commonhold.Read more about tenure in our glossary page.
Freehold
Key features
- Three Bedroom Townhouse
- Nestled in the Heart of Burnham Market
- Beautifully Designed
- Three En-Suites
- Open-Plan Kitchen/Dining/Living Room
- South Facing Patio Garden
- Two Off Street Parking Spaces
- Air Source Heating
- 10 Year ICW Warranty
Description
Plot Three is a complete new build but will adjoin and seamlessly match in with the period frontage of Plots One and Two. It is a three bedroom townhouse and again, has all of the entertaining space arranged over the ground floor. Plot Three is noticeably wider than the two proceeding plots and this allows for an equitable balance of living space with the additional bedroom. On the first floor there are two double bedroom suites, and a third bedroom suite on the upper floor. It will have two off street parking spaces and a south facing patio garden.
FISHER'S COURT
Nestled in the very heart of Burnham Market, Fisher's Court is an elegant and discreet development of just six beautifully designed and finished properties . Two of them will retain their original Victorian facades whilst the other four will be completely new build. All will either retain or create the same level of character and charm that such a central position within this beautiful and traditional Georgian village expects.
Plots One and Two are both set within a Victorian street facing terrace, but behind their original red brick frontages they have been completely stripped back and rebuilt as new homes. The remaining four plots are all new build houses that have been designed and styled to perfectly sit within the aesthetic of their setting.
Langton Homes have a long and well established reputation for refurbishing and building exceptional and tasteful properties along the north Norfolk coast. From barn conversions to innovative new builds, their finish and attention to detail is faultless and this will be evident throughout each and every property within Fisher's Court.
Whether it be a freshly baked morning croissant from Number30, a pint of milk for your afternoon cup of tea from the village shop, or a special dinner at Socius, the position of all these new homes at Fisher's Court allows you to do all three, as well as everything else that this fantastic village has to offer, in under a five minute walk.
SPECIFICATION
Exceptional Quality - Sympathetically designed with fine attention to detail, a celebration of traditional coastal architecture seamlessly paired with quality modern finishes.
External Finishes & Construction
- Main structures
- Traditional masonry to the Apartment, Plot
2 & 3
- Highly insulated timber frame system to
Plots 4, 5 & 6
- Wall materials to be a mixture of brick, flint and
chalk
- Terracotta pantile roofs
- Timber sealed double glazed windows and doors
in F&B Hardwick White
- Timber sealed French doors to Plots 4, 5 & 6, and
bifold door to Plot 3
- Boundaries in hit and miss timber panels and
existing brick walls
- Patios and courtyards finished in Sandstone
slabs
- Turf laid to Plot 5 & 6
- Bespoke timber sheds to Plots 3, 4, 5 & 6
- Outdoor kitchen to Plot 3
Internal Finishes
- Tiles to ground floor by Artisans of Devizes
- Carpet to stairs, landing, dressing and bedrooms
- Coir matt well to front doors
- Staircase to be Oak newels, spindles and
handrails to Plots 3, 4, 5 & 6
- Alexander Lewis fitted dressing rooms to Plots 3,
4, 5 & 6
- Oak veneer doors with satin stainless door
furniture
- Decoration to include Little Greene or Farrow &
Ball colour match
- White emulsion to ceilings, and a satin finish to
the skirting and architraves
- Contemporary fireplace to Plot 3
Kitchen
- Bespoke design Kitchen by Alexander Lewis
- Natural Stone Quartz worktops
- Miele appliances (or similar)
- Quooker tap
- Integrated waste bins
Bathrooms
- Designer sanitary and brassware
- Recessed shelving to showers
- Horizontal V groove panelling to bathrooms
- Floor and shower tiles by Artisans of Devizes
- Dual fuel towel rails
- Wall hung toilets with soft close seats
- Vanity units featuring power sockets
Electrical & Lighting
- Fibre broadband to the premises
- Provision for electric vehicle charging points
- A combination of LED downlights, and
pendants to the ground floor
- Pendant lighting to the bedrooms
- LED downlights to bathrooms
- Satin stainless designer sockets and switches
- Alarm system
- Provision for wireless access points for Wi-Fi
- External lighting to front doors and rear terrace
areas
Heating & Plumbing
- Air source heat pump to provide all heating and
hot water
- Under floor heating to ground floor, radiators to
first and second floors
- Each zone controlled by a wall mounted
thermostat
- Pressurised hot water cylinder
- Towel rails on separate circuit for operation
during the summer months
- Outside tap
Specification subject to availability. In the event items cannot be sourced, an alternative of equal grade will be installed.
SERVICES CONNECTED
Mains electricity, water and drainage. Air source heating, fibre optic broadband to the premises and provision for electric vehicle charging.
ENERGY EFFICIENCY RATING
SAP report to be carried out once property is complete.
Predicted EPC grade: B.
TENURE
Freehold.
LOCATION
What3words: ///vitamins.jugs.adopters
AGENT'S NOTE
10 year ICW warranty.
The photos used are of another property at the development and are for representation only.
PROPERTY REFERENCE
47140
WEBSITE TAGS
village-spirit
fresh-visions
New home, new build, new developement
Brochures
BrochureFisher's Court- COUNCIL TAXA payment made to your local authority in order to pay for local services like schools, libraries, and refuse collection. The amount you pay depends on the value of the property.Read more about council Tax in our glossary page.
- Ask agent
- PARKINGDetails of how and where vehicles can be parked, and any associated costs.Read more about parking in our glossary page.
- Off street
- GARDENA property has access to an outdoor space, which could be private or shared.
- Yes
- ACCESSIBILITYHow a property has been adapted to meet the needs of vulnerable or disabled individuals.Read more about accessibility in our glossary page.
- Ask agent
Energy performance certificate - ask agent
Burnham Market
NEAREST STATIONS
Distances are straight line measurements from the centre of the postcode- Kings Lynn Station19.0 miles
About the agent
For many years now, people have been attracted to the beautiful Georgian village of Burnham Market and the surrounding area for both main homes and increasingly holiday retreats from busy city life. The office here on The Green was the first opened by Max Sowerby and has always been at the heart of the company as it has expanded. First and foremost, we love the work we do and take great pleasure in offering a service that is second to none. The team here feel extremely privileged to be living
Industry affiliations



Notes
Staying secure when looking for property
Ensure you're up to date with our latest advice on how to avoid fraud or scams when looking for property online.
Visit our security centre to find out moreDisclaimer - Property reference 100439048637. The information displayed about this property comprises a property advertisement. Rightmove.co.uk makes no warranty as to the accuracy or completeness of the advertisement or any linked or associated information, and Rightmove has no control over the content. This property advertisement does not constitute property particulars. The information is provided and maintained by Sowerbys, Burnham Market. Please contact the selling agent or developer directly to obtain any information which may be available under the terms of The Energy Performance of Buildings (Certificates and Inspections) (England and Wales) Regulations 2007 or the Home Report if in relation to a residential property in Scotland.
*This is the average speed from the provider with the fastest broadband package available at this postcode. The average speed displayed is based on the download speeds of at least 50% of customers at peak time (8pm to 10pm). Fibre/cable services at the postcode are subject to availability and may differ between properties within a postcode. Speeds can be affected by a range of technical and environmental factors. The speed at the property may be lower than that listed above. You can check the estimated speed and confirm availability to a property prior to purchasing on the broadband provider's website. Providers may increase charges. The information is provided and maintained by Decision Technologies Limited. **This is indicative only and based on a 2-person household with multiple devices and simultaneous usage. Broadband performance is affected by multiple factors including number of occupants and devices, simultaneous usage, router range etc. For more information speak to your broadband provider.
Map data ©OpenStreetMap contributors.





