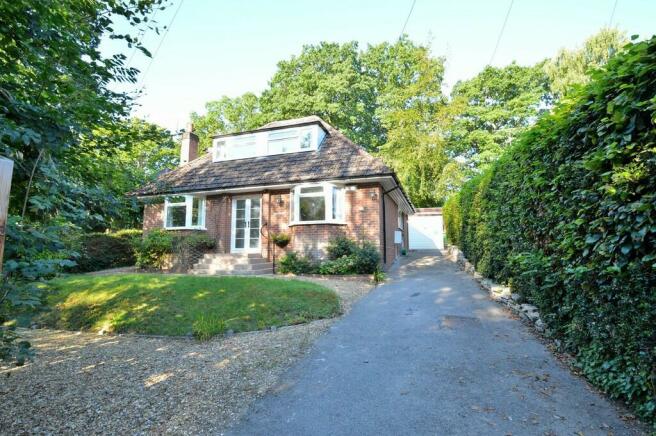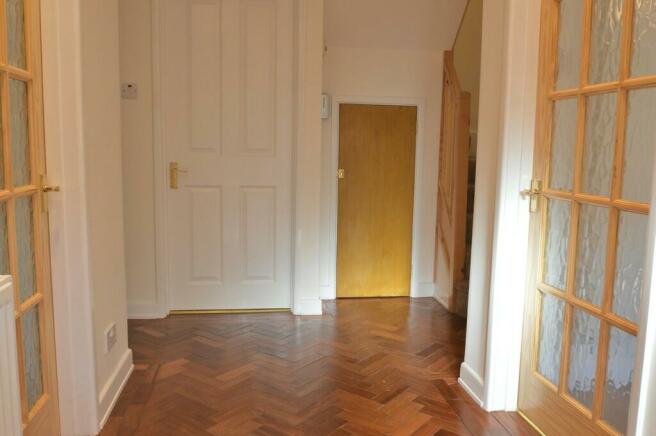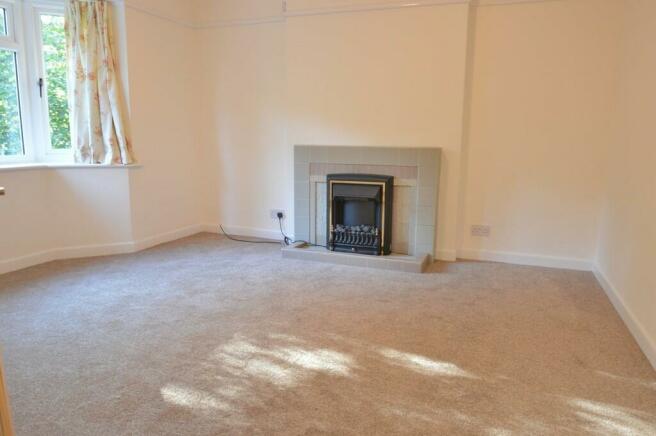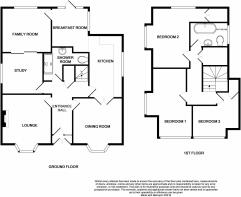Park Road, Chandler's Ford

Letting details
- Let available date:
- 10/09/2024
- Deposit:
- £2,250A deposit provides security for a landlord against damage, or unpaid rent by a tenant.Read more about deposit in our glossary page.
- Min. Tenancy:
- Ask agent How long the landlord offers to let the property for.Read more about tenancy length in our glossary page.
- Let type:
- Long term
- Furnish type:
- Unfurnished
- Council Tax:
- Ask agent
- PROPERTY TYPE
Detached
- BEDROOMS
3
- BATHROOMS
2
- SIZE
Ask agent
Key features
- AVAILABLE September 2024
- 1950's Property
- Separate lounge and dining room
- Original features
- 3 bedrooms
- Parking 3 cars
- Garden
- No smokers
- PETS CONSIDERED
- Toynbee School Catchment
Description
ENTRANCE HALL 12'8 x 4'11 The inner front door opens onto a large entrance hall, with original polished parquet flooring and neutral décor. There is dimmable spotlighting and a traditional pendant fitting. A land-line telephone socket is by the front door and cupboard under the stairs. Smoke alarm.
SITTING ROOM 13'3" x 11'6" Neutral décor and carpets with original 1950's fireplace surround and hearth. An electric mock-coal fire is installed in the open fireplace. There is a TV point. Window to front aspect curtains and light shade included.
RECEPTION 2 10'1" x 9'11" Neutral décor and carpets, window to side aspect with sliding doors to Reception 3. This room is versatile and could be used as a bedroom or study.
RECEPTION 3 11'2" x 10'11" Neutral décor and carpets, window to rear aspect including curtains and shades. Door leading to breakfast room. This room could also be used as a bedroom, study or formal dining.
BREAKFAST ROOM 10'9" x 7'5" Neutral décor and laminate flooring. Door to rear patio and garden.
KITCHEN 15' x 11'1" North facing kitchen with a range of white, shaker-style base units with one large full length larder cupboard with soft close doors and drawers, double stainless steel sink and drainer with mono tap. Electric oven and gas hob with extractor fan. There is space and electric points for a large freestanding fridge freezer and plumbing for a dishwasher and washing machine. Window to side aspect includes blind. Double doors leading to the dining room.
DINING ROOM 12' x 10'10" Neutral décor and carpets, window to front aspect includes curtains and shades. Door leading to entrance hall.
SHOWER ROOM WITH WC 7'1" x 4'8" White suite comprising of low level WC, hand basin and double shower cubicle. Glass shelf, shaver socket and x2 mirrors.
STAIRS AND LANDING Neutral décor and carpet, large walk in airing cupboard, loft hatch and smoke alarm.
MASTER BEDROOM 14'2" x 10'9" Neutral décor and carpets, dual aspect windows with curtains. Light shades included. 2x fitted cupboards.
BATHROOM 8' x 5'9" White suite comprising of low level WC, panelled bath with mono tap, thermostatic shower over bath with glazed screen, hand basin, wall cabinet with mirror doors, heated towel rail and shaver socket (in cabinet) Window with obscured glass.
BEDROOM 2 16'5" x 12'7" Neutral décor and carpets, dual aspect windows with curtains included. Light shades included. Fitted storage cupboard.
BEDROOM 3 10'6" x 9'10" Neutral décor and carpets. Window to front aspect, 1 fitted wardrobe and 1 fitted storage. Curtains and light shades included.
OUTSIDE The garden is a quarter of an acre and retains the original wild woodland nature, with oak, beech and birch trees. Seating is built in to the retaining wall on the paved patio, which is screened from neighbouring properties and will allow for barbecues, etc.
GARDEN OFFICE The garden office is secluded by shrubs and could be used as office, playroom, storage, study, etc. It has power points and two telephone outlets (one for the house and one extra)
PARKING There is ample parking in the driveway with additional parking if required at the front of the garden. There is also a garage for storage etc.
OTHER INFORMATION
Telephone points:- Hall and Reception 2
TV points: Sitting room
Sky points: Available on request and permission by the landlord
Smoke alarms Yes
Security Alarm No
* GAS CENTRAL HEATING
* DOUBLE GLAZED
LOCAL AUTHORITY INFORMATION
EASTLEIGH COUNCIL TAX BAND E
DEPOSIT AMOUNT £2250.00
- COUNCIL TAXA payment made to your local authority in order to pay for local services like schools, libraries, and refuse collection. The amount you pay depends on the value of the property.Read more about council Tax in our glossary page.
- Band: E
- PARKINGDetails of how and where vehicles can be parked, and any associated costs.Read more about parking in our glossary page.
- Garage
- GARDENA property has access to an outdoor space, which could be private or shared.
- Yes
- ACCESSIBILITYHow a property has been adapted to meet the needs of vulnerable or disabled individuals.Read more about accessibility in our glossary page.
- Ask agent
Park Road, Chandler's Ford
NEAREST STATIONS
Distances are straight line measurements from the centre of the postcode- Chandlers Ford Station0.4 miles
- Eastleigh Station2.0 miles
- Southampton Airport Parkway Station2.8 miles
About the agent
Family business in the heart of Southampton city
On the 3rd April 2017, Martin & Co Southampton City changed hands. The business has been bought by G&K Lettings Ltd owned and operated by Gavin Naish and his team. Gavin has been an agent in Southampton for nearly 20 years, operating as Martin & Co Southampton Woolston since 2007.
Southampton's popular Estate Agents, Martin & Co Southampton, can be located on the busy London Road in the heart of the Southampton City Centre. T
Industry affiliations


Notes
Staying secure when looking for property
Ensure you're up to date with our latest advice on how to avoid fraud or scams when looking for property online.
Visit our security centre to find out moreDisclaimer - Property reference 100683007209. The information displayed about this property comprises a property advertisement. Rightmove.co.uk makes no warranty as to the accuracy or completeness of the advertisement or any linked or associated information, and Rightmove has no control over the content. This property advertisement does not constitute property particulars. The information is provided and maintained by Martin & Co, Southampton. Please contact the selling agent or developer directly to obtain any information which may be available under the terms of The Energy Performance of Buildings (Certificates and Inspections) (England and Wales) Regulations 2007 or the Home Report if in relation to a residential property in Scotland.
*This is the average speed from the provider with the fastest broadband package available at this postcode. The average speed displayed is based on the download speeds of at least 50% of customers at peak time (8pm to 10pm). Fibre/cable services at the postcode are subject to availability and may differ between properties within a postcode. Speeds can be affected by a range of technical and environmental factors. The speed at the property may be lower than that listed above. You can check the estimated speed and confirm availability to a property prior to purchasing on the broadband provider's website. Providers may increase charges. The information is provided and maintained by Decision Technologies Limited. **This is indicative only and based on a 2-person household with multiple devices and simultaneous usage. Broadband performance is affected by multiple factors including number of occupants and devices, simultaneous usage, router range etc. For more information speak to your broadband provider.
Map data ©OpenStreetMap contributors.




