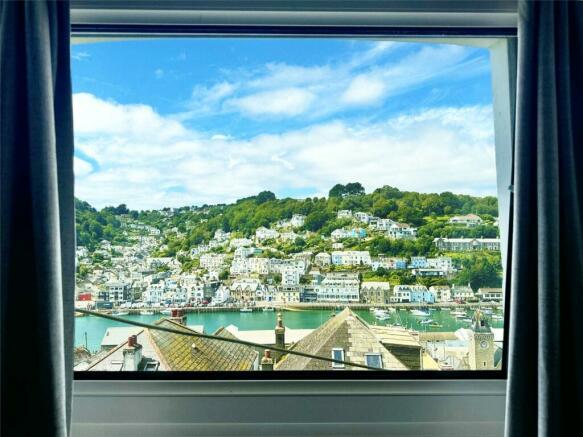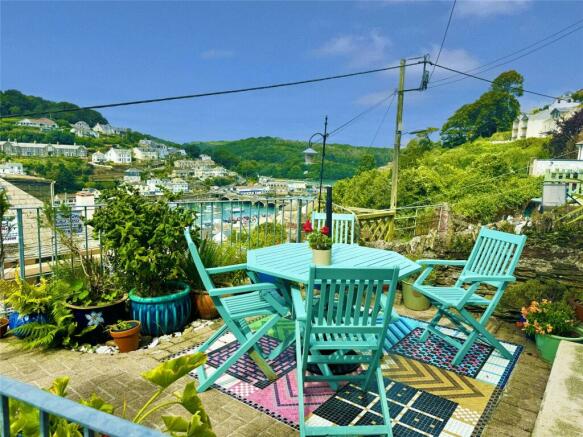Pendennis, Barbican Hill, East Looe, PL13

- PROPERTY TYPE
Terraced
- BEDROOMS
5
- BATHROOMS
2
- SIZE
Ask agent
- TENUREDescribes how you own a property. There are different types of tenure - freehold, leasehold, and commonhold.Read more about tenure in our glossary page.
Freehold
Key features
- Period Terraced Property
- Boasting Original Features
- Five Bedrooms
- Harbour and River Views
- Front Courtyard
- Snug/Potential Fifth Bedroom
- Rear Garden
- Parking For One Car
- Kitchen / Breakfast Room
- Living Room / Dining Room
Description
Looe
Situated on Barbican Hill, East Looe, the property is a short stroll from the beach, quayside, local shops, cafes and public houses. Divided by the river and connected by the bridge, East and West Looe form a charming Cornish working town bustling with life and a working fishing port. Looe is a picturesque and thriving town which centres around a beautiful sandy beach with the Banjo Pier separating the sea from the river.
The Property
This Edwardian property retains many original features and has a feeling of calm. From the original tiled entrance vestibule to the summer house at the top of the garden, the property offers a wealth of charm and character along with versatility. The accommodation is across three floors and comprises; to the ground floor there is an entrance vestibule with original tiled flooring, a light and airy living room with a feature fireplace housing a gas fire with cupboards to each side, the dining room boasts a wood burning stove with original cupboards and in turn leads into the well-equipped kitchen/breakfast room with separate utility and pantry to the rear of the house. There is also a door from the breakfast room that leads to an outside rear access/passageway. To the first floor there is a split-level landing where three bedrooms and the family bathroom are located. The top floor offers two further bedrooms with built in wardrobes and eaves storage.
Property continued
On the second split-level landing there is an additional shower room. All principal rooms to the front of the property enjoy the river and harbour views on offer. There are uPVC windows and doors throughout and the living room boasts underfloor heating. The property is also heated by a gas combination boiler and benefits radiators to most rooms.
Front Patio
Steps lead up from Barbican Hill and the parking area. The patio is laid to brick paving with decorative mosaic area enjoying views over the river and the harbour. Space for table and chairs. This front area benefits from the evening sun.
Rear Garden
Accessed from the rear of the property, a series of steps and paths lead up to this generous and well-manicured garden offered over various levels, with areas of patio and stone which in turn support raised beds and well stocked mature herbaceous borders. Vibrant planting encases the terraced areas and mature plants include but are not limited to New Zealand Fern, Gunnera, Trachycarpus, Peony, Tree Peony, Fig. Self-seeding Foxglove, Nasturtium, Marigold, Wallflower, Euphorbia and Aquilegia. Bluebell and Grape Hyacinth carpet the flower beds at different times of year. At the top of the garden there is a well-positioned summerhouse with the added benefit of electricity and an outside tap, the summerhouse affords the stunning and elevated views on offer. The garden borders onto the Wooldown field.
Parking
The parking area can be found directly under the property, there is room for one car.
- COUNCIL TAXA payment made to your local authority in order to pay for local services like schools, libraries, and refuse collection. The amount you pay depends on the value of the property.Read more about council Tax in our glossary page.
- Band: C
- PARKINGDetails of how and where vehicles can be parked, and any associated costs.Read more about parking in our glossary page.
- Yes
- GARDENA property has access to an outdoor space, which could be private or shared.
- Yes
- ACCESSIBILITYHow a property has been adapted to meet the needs of vulnerable or disabled individuals.Read more about accessibility in our glossary page.
- Ask agent
Pendennis, Barbican Hill, East Looe, PL13
NEAREST STATIONS
Distances are straight line measurements from the centre of the postcode- Looe Station0.4 miles
- Sandplace Station2.3 miles
- Causeland Station3.6 miles

Notes
Staying secure when looking for property
Ensure you're up to date with our latest advice on how to avoid fraud or scams when looking for property online.
Visit our security centre to find out moreDisclaimer - Property reference CJE240151. The information displayed about this property comprises a property advertisement. Rightmove.co.uk makes no warranty as to the accuracy or completeness of the advertisement or any linked or associated information, and Rightmove has no control over the content. This property advertisement does not constitute property particulars. The information is provided and maintained by Carla Jones Estate Agents, Cornwall. Please contact the selling agent or developer directly to obtain any information which may be available under the terms of The Energy Performance of Buildings (Certificates and Inspections) (England and Wales) Regulations 2007 or the Home Report if in relation to a residential property in Scotland.
*This is the average speed from the provider with the fastest broadband package available at this postcode. The average speed displayed is based on the download speeds of at least 50% of customers at peak time (8pm to 10pm). Fibre/cable services at the postcode are subject to availability and may differ between properties within a postcode. Speeds can be affected by a range of technical and environmental factors. The speed at the property may be lower than that listed above. You can check the estimated speed and confirm availability to a property prior to purchasing on the broadband provider's website. Providers may increase charges. The information is provided and maintained by Decision Technologies Limited. **This is indicative only and based on a 2-person household with multiple devices and simultaneous usage. Broadband performance is affected by multiple factors including number of occupants and devices, simultaneous usage, router range etc. For more information speak to your broadband provider.
Map data ©OpenStreetMap contributors.




