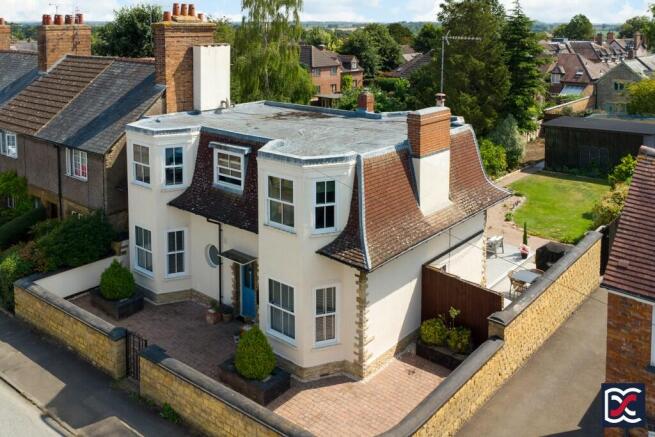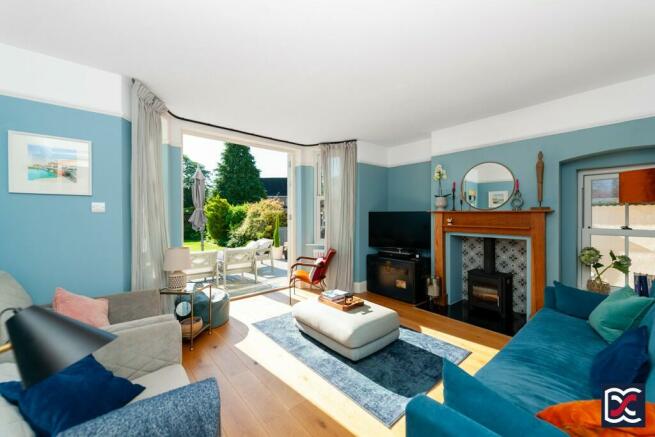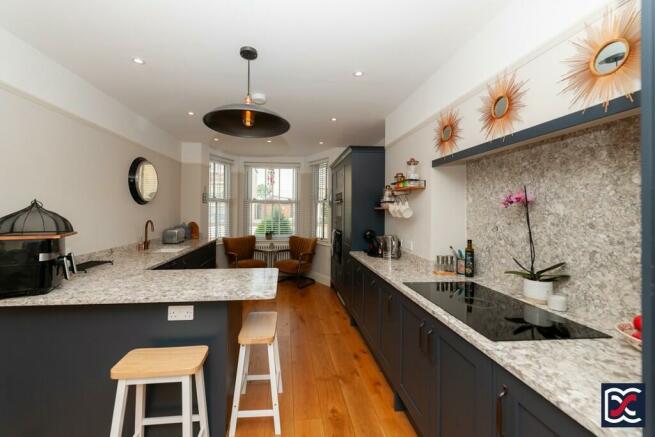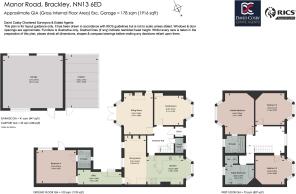Manor Road, Brackley, Northamptonshire, NN13

- PROPERTY TYPE
Detached
- BEDROOMS
4
- BATHROOMS
3
- SIZE
1,916 sq ft
178 sq m
- TENUREDescribes how you own a property. There are different types of tenure - freehold, leasehold, and commonhold.Read more about tenure in our glossary page.
Freehold
Key features
- Detached period home
- Sympathetically refurbished to a high standard
- Offered to market with no upward chain
- Four double bedrooms with two en-suites
- Generous enclosed south facing rear garden
- Large detached double garage and separate carport
- Re-fitted open-plan kitchen / dining room
Description
A late 19th century, four-bedroom, detached property located in the heart of Brackley town centre and formerly the residence of the town veterinarian. The property is constructed in a delightful blend of Georgian and Arts and Crafts styles, incorporating steeply pitched mansard roofs, rendered walls with coursed ironstone detailing, and segmental bays with sash windows. The property has been sympathetically refurbished and updated to a high standard and offers a blend of period charm and modern convenience.
Entering through the porch, you are greeted by a spacious reception hall that sets the tone for the rest of the property with its high ceilings and quality finishes. The ground floor layout is thoughtfully designed, featuring multiple reception rooms that provide versatile living spaces for both formal and informal gatherings.
The family snug, with its elegant bay window creates a cozy retreat at the front of the house. The sitting room, with direct access to the south-facing garden, offers a bright and airy environment, perfect for relaxation or entertaining. The kitchen/breakfast room is, however, the highlight, having been recently refurbished with high-quality fixtures, including a range of integrated appliances and a stylish breakfast bar, all framed with a beautiful bay window seating area.
The dining area, adjacent to the kitchen, benefits from ample natural light and offers a delightful space for family meals or dinner parties. The ground floor also includes a practical utility area and a well-appointed cloakroom.
Upstairs, the master bedroom is a serene space with garden views, a large bay window, and a luxurious en-suite bathroom. Two additional double bedrooms on this floor are generously proportioned, each with its own unique character and charm, including bay windows and decorative fireplaces. A family bathroom, fitted with a traditional roll-top bath and modern amenities, completes the first-floor accommodation.
The fourth bedroom, located on the ground floor, offers flexibility as a guest suite or home office, with its own en-suite bathroom and direct access to the garden.
Externally, the property continues to impress with its extensive south facing rear garden, which provides a peaceful retreat in the heart of Brackley. The garden has been thoughtfully landscaped to include a variety of seating areas, lawns, and raised beds, perfect for outdoor entertaining, gardening, or simply enjoying the tranquil surroundings. The detached double garage and large timber carport provide ample parking and storage, further enhancing the practicality of this distinguished home.
Features:
Detached period home
Sympathetically refurbished to a high standard
Offered to market with no upward chain
Four double bedrooms with two en-suites
Generous enclosed south facing rear garden
Large detached double garage and separate carport
Re-fitted open-plan kitchen / dining room
Local Authority: West Northamptonshire Council (South Northamptonshire Area)
Council Tax: Band D
EPC: Rating D
Services: Gas, Electricity, Water, Drainage
Tenure: Freehold
Location:
Brackley is a historic market town surrounded by South Northamptonshire countryside on the borders of Oxfordshire and Buckinghamshire. With roots dating back to the Saxon era, Brackley has long been a site of significant historical events, including a key meeting in 1215 that contributed to the drafting of the Magna Carta. The town flourished during the medieval period as a hub for the wool and lace trade, which shaped much of its early economy.
Today, Brackley blends its rich history with modern amenities and the delightful town centre is anchored by the beautifully restored Brackley Town Hall, a Georgian masterpiece originally built in 1706, which stands proudly on the Market Place. Nearby, the Chapel of St. John & St. James at Magdalen College is an architectural landmark in the town chapel and is said to be the oldest building in continuous use by a school in the UK.
Residents of Brackley are able to enjoy the serene environment of St. James Lake, a five-acre oasis perfect for leisurely walks, picnics, and wildlife watching, all just a short stroll from the bustling town centre. Brackley also boasts a vibrant local economy with a range of independent shops, cafes, and restaurants, alongside more prominent establishments like the headquarters of the Mercedes AMG Petronas Formula One Team.
Brackley offers excellent educational facilities, including Brackley Church of England Junior School and Southfield Primary Academy for younger students. The town's secondary education is anchored by Magdalen College School, a comprehensive institution with a rich history and strong academic reputation, including a sixth form. Additionally, Winchester House School, a nearby independent school, provides private education for children aged 3 to 13, known for its academic excellence and pastoral care.
For those commuting or seeking more extensive amenities, Brackley is conveniently located just 20 minutes from Banbury, with easy access to major road networks leading to Oxford, Northampton, and beyond.
Accommodation:
Entrance Porch:
The entrance porch is accessed via a part-glazed solid hardwood door with a projecting canopy over. The floors are finished with quarry tiles and walls are neutrally decorated. An oak panel door with upper glazing opens to the entrance hall.
Entrance Hall:
A good-sized space with oak-panelled doors incorporating brass ironmongery opening to the principal reception rooms, cloakroom, and kitchen / breakfast area. Floors are finished with engineered oak boards and the quarter winder stairs extend to the first-floor accommodation with cut pile carpet. As is typical in a property of this age and type, the ceilings are of a good height and incorporate perimeter picture rails. A low-level timber cupboard has been formed beneath the quarter winder stairs.
Family Snug:
Located at the front right-hand side of the property and with a delightful segmental bay window, the family snug has engineered oak boards which flow through from the entrance hall, and high ceilings. Perimeter picture rails have been formed, and walls are two-tone emulsion. There is an original timber panel cupboard with an upper glazed cabinet. The original fireplace has been blocked over; however, there is the possibility for reinstatement and installation of a wood-burning stove, subject to HETAS approval.
Ground Floor Cloakroom:
The ground floor cloakroom is fitted with high-quality Bayswater ceramic wash hand basin with mixer taps and close coupled WC. Walls are finished with decorative lining paper and low-level timber wainscotting. There is a delightful double glazed porthole providing natural lighting, and floors are finished with engineered oak boards. Mechanical extract ventilation has been installed.
Sitting Room:
Located to the rear right-hand side of the property and with a segmental bay window with solid timber double-glazed French doors opening to the south-facing rear garden. Walls have profiled perimeter picture rails and two-tone emulsion, and floors are finished with engineered oak boards. Further natural lighting is provided by a double-glazed sash window to the side elevation. There is a feature fireplace with a traditionally styled timber surround, polished tile hearth, and wood-burning stove.
Kitchen/Breakfast Room:
Located to the front left-hand side of the property and with a delightful segmental bay window with sash windows, the kitchen has recently been refitted with a range of Shaker-style base and wall units in 'storm blue' featuring quartz work surfaces with upstands. There is a butler-style sink and built-in appliances include a two-door electric oven with microwave and steam oven, dishwasher, five-burner induction hob with integral extractor, and fridge freezer. The quartz work surfaces extend to provide a useful breakfast bar, and a pleasant seating area has been formed within the bay window. Heating is provided by traditional column-style radiators.
Dining Room Area:
The dining room area is located off the kitchen and has space for a large table and chairs, with good natural lighting from two double-glazed bay windows overlooking the rear garden. The original chimney breast is still in place with a polished quartz hearth but is no longer in use. Floors are finished with engineered oak boards and artificial lighting is provided by recessed spotlights.
Utility Area:
A galley-styled utility area with marble effect ceramic floor tiles and timber wall panelling. The base unit incorporates a stainless-steel sink and an integral dishwasher. There is space for a washing machine and tumble dryer, and a part-glazed timber panel door opens to the rear garden.
Bedroom Four:
Located to the rear of the outrigger, Bedroom 4 is a good-sized double bedroom with access to the rear garden via a part-glazed door. Floors are finished with engineered oak boards, and walls are neutrally decorated. Natural lighting is provided by a four-unit casement window and artificial lighting is app-controlled with various settings. An oak panel door opens to the en-suite.
Bedroom Four En-Suite:
Fitted with a three-piece suite comprising a ceramic wash hand basin with chrome mixer tap and WC, both set within a vanity unit with large ceramic splashback tiles, and a double-width walk-in shower cubicle with glazed screen and full-height ceramic tiling. Floors are finished with marble effect ceramic tiles, and natural lighting is provided by a frosted casement window. Mechanical extract ventilation has been installed.
First Floor:
First Floor Landing:
A large galleried landing with profiled oak handrails and painted profiled balustrades. Floors are finished with cut pile carpet, and natural lighting is provided by a large sash window to the front elevation. Walls have two-tone emulsion with profiled picture rails, and oak-panelled doors open to the main bedrooms and family bathroom.
Master Bedroom:
Located to the rear right-hand side of the property and benefiting from a large segmental bay window with sash windows overlooking the south-facing rear garden. Floors are finished with cut pile carpet, and walls have two-tone emulsion with profiled picture rails. A large four-door built-in wardrobe provides good storage space with shelving, drawers, and clothes rails. An oak panelled door opens to the en-suite.
Master Bedroom En-Suite:
Fitted with a three-piece suite comprising high specification Bayswater sanitary appliances, including a ceramic wash hand basin with chrome pillar taps and pedestal, close coupled WC, and double-width walk-in shower with fixed glazed screen and rainfall shower rose. Decorative ceramic tiles have been fitted in the shower and above the wash hand basin. Floors are finished with marble effect ceramic tiles, and natural lighting is provided by a frosted double glazed sash window. Heating is by way of a traditionally styled column radiator with chrome towel rail.
Bedroom Two:
A double bedroom located to the front right-hand side of the property, again featuring a segmental bay with double glazed sash windows. The original fireplace has been blocked but could potentially be reinstated. Floors are finished with cut pile carpet, and walls have part decorative lining paper with perimeter picture rails.
Bedroom Three:
A further double bedroom located to the front left-hand side of the property, again with a segmental bay window and double glazed sash elements. Walls have two-tone emulsion with perimeter picture rails, and floors are finished with cut pile carpet.
Family Bathroom:
A delightful traditionally styled bathroom, in keeping with the age of the property, and fitted with a three-piece suite comprising a traditional roll-top bath with chrome claw feet, hinged glazed screen, and shower over, Burlington traditional ceramic wash hand basin with chrome pillar taps set within a timber panel vanity unit with quartz top, and ceramic close coupled WC. Walls have low-level timber wainscotting, and ceramic tiles have been fitted full height above the bath/shower. Floors have geometric ceramic floor tiles, and heating is by way of a traditional column radiator with chrome towel rail. Natural lighting is provided by a frosted double glazed sash to the rear elevation. An oak panelled door opens to a large airing cupboard housing the modern combination boiler and large thermal store with expansion vessel and immersion heater.
Front Aspect:
The property is set back from the main road with a coursed ironstone boundary wall with tile crease and copings. A decorative metal gate provides access to the front block-paved garden, which incorporates two raised brick planters with well-tended privet hedges. The garden extends round to the front of the right-hand side elevation with a further planter and perimeter limestone shingles. The property benefits from a right of way across a macadam vehicular drive, affording access to the main garden and the detached double garage and carport.
Rear Aspect:
The well-tended rear garden extends to over 100ft from the main rear elevation and features a delightful block-paved patio area with raised composite timber-style decking, together with further seating areas either side of the rear bay. The central portion of the garden is laid to lawn with established perimeter shrubs and plants and limestone shingle borders with ground plants. A raised shingle area has been formed behind the rear elevation of the outrigger, providing the perfect sun trap with space for seating. A block-paved pathway extends to the rear carport and detached garage with raised planter beds to the left-hand side, again with established shrubs and trees. To the far rear left-hand side corner, there is an area which previously housed an outbuilding, but has recently been demolished and would now form the perfect space for raised vegetable plots for sustainable living.
Garage:
The detached double garage is of cavity construction with external facing brickwork and has space for two large cars together with a workshop area. Aluminium spring-loaded up-and-over doors provide vehicular access, and power and lighting have been provided with a separate fuse supply. Artificial lighting is by way of 4 no. fluorescent strip lights and natural lighting is provided by a four-unit timber casement window which is currently boarded up externally. A slatted timber pedestrian door to the rear of the garage opens to the rear garden.
Carport:
A large carport beneath a profiled steel roof with timber purlins and perimeter close-boarded timber framework. The carport provides ample space for a large SUV with additional storage space.
Important Notice:
These particulars are subject to vendor approval. Whilst every care has been taken with the preparation of these Sales Particulars complete accuracy cannot be guaranteed and they do not constitute a contract or part of one. David Cosby Chartered Surveyors have not conducted a survey of the premises, nor have we tested services, appliances, equipment, or fittings within the property and therefore no guarantee can be made that they are in good working order. No assumption should be made that the property has all necessary statutory approvals and consents such as planning and building regulations approval. Any measurements given within the particulars are approximate and photographs are provided for general information and do not infer that any item shown is included in the sale. Any plans provided are for illustrative purposes only and are not to scale. In all cases, prospective purchasers should verify matters for themselves by way of independent inspection and enquiries. Any comments made herein on the condition of the property are provided for guidance only and should not be relied upon.
Brochures
Brochure- COUNCIL TAXA payment made to your local authority in order to pay for local services like schools, libraries, and refuse collection. The amount you pay depends on the value of the property.Read more about council Tax in our glossary page.
- Ask agent
- PARKINGDetails of how and where vehicles can be parked, and any associated costs.Read more about parking in our glossary page.
- Garage,Secure,Covered,Off street,Private
- GARDENA property has access to an outdoor space, which could be private or shared.
- Front garden,Patio,Private garden,Enclosed garden,Rear garden,Back garden
- ACCESSIBILITYHow a property has been adapted to meet the needs of vulnerable or disabled individuals.Read more about accessibility in our glossary page.
- Ask agent
Manor Road, Brackley, Northamptonshire, NN13
Add an important place to see how long it'd take to get there from our property listings.
__mins driving to your place
About David Cosby Chartered Surveyors, Farthingstone
Little Court Cottage Maidford Road, Farthingstone, NN12 8HE

Your mortgage
Notes
Staying secure when looking for property
Ensure you're up to date with our latest advice on how to avoid fraud or scams when looking for property online.
Visit our security centre to find out moreDisclaimer - Property reference 6639. The information displayed about this property comprises a property advertisement. Rightmove.co.uk makes no warranty as to the accuracy or completeness of the advertisement or any linked or associated information, and Rightmove has no control over the content. This property advertisement does not constitute property particulars. The information is provided and maintained by David Cosby Chartered Surveyors, Farthingstone. Please contact the selling agent or developer directly to obtain any information which may be available under the terms of The Energy Performance of Buildings (Certificates and Inspections) (England and Wales) Regulations 2007 or the Home Report if in relation to a residential property in Scotland.
*This is the average speed from the provider with the fastest broadband package available at this postcode. The average speed displayed is based on the download speeds of at least 50% of customers at peak time (8pm to 10pm). Fibre/cable services at the postcode are subject to availability and may differ between properties within a postcode. Speeds can be affected by a range of technical and environmental factors. The speed at the property may be lower than that listed above. You can check the estimated speed and confirm availability to a property prior to purchasing on the broadband provider's website. Providers may increase charges. The information is provided and maintained by Decision Technologies Limited. **This is indicative only and based on a 2-person household with multiple devices and simultaneous usage. Broadband performance is affected by multiple factors including number of occupants and devices, simultaneous usage, router range etc. For more information speak to your broadband provider.
Map data ©OpenStreetMap contributors.




