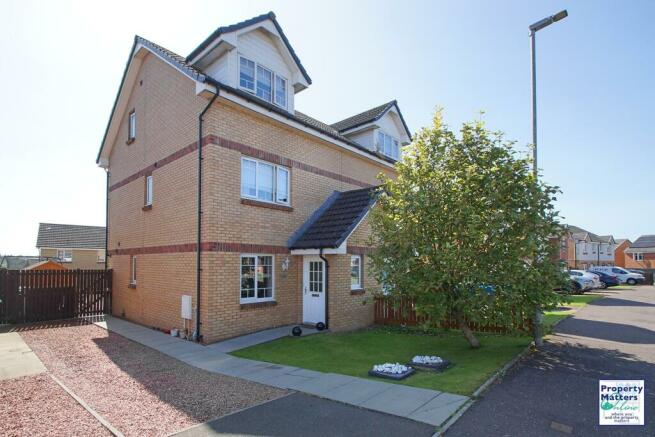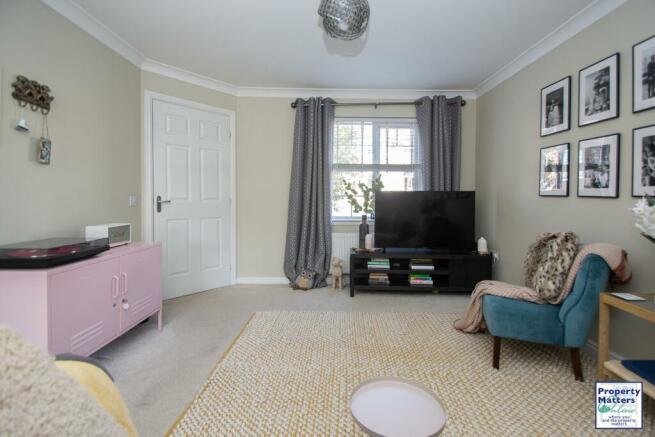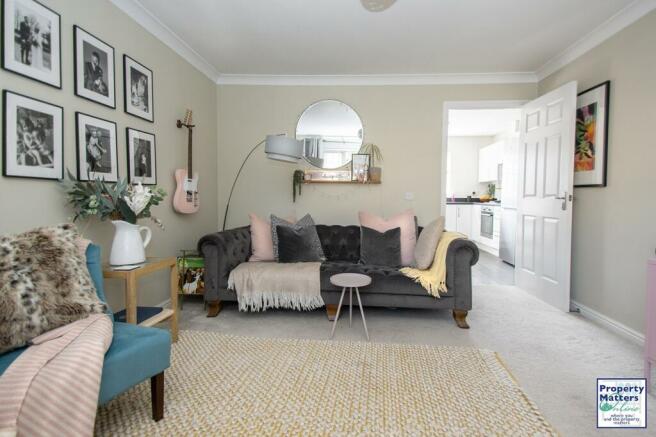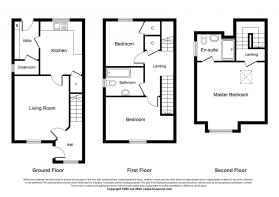
Bowmore Road, Kilmarnock, KA3

- PROPERTY TYPE
Town House
- BEDROOMS
3
- BATHROOMS
3
- SIZE
Ask agent
- TENUREDescribes how you own a property. There are different types of tenure - freehold, leasehold, and commonhold.Read more about tenure in our glossary page.
Freehold
Key features
- Well-presented throughout
- Professionally landscaped rear garden
- Off-street parking
- Close to Kilmarnock town centre and transport links
- Spacious family living through
Description
Property Matters Online are delighted to present to market this tastefully decorated three bedroom Semi -Detached Townhouse within a sought after area of Kilmarnock close to amenities and Kilmarnock Town Centre.
This well-presented family home is formed over three-level comprises entrance hall, lounge, modern Kitchen, utility room, downstairs wc, first floor 2 bedrooms and family bathroom and upper level there is a fantastic main bedroom with ensuite and lovely open views. Outside there is a large driveway and good fully enclosed landscaped garden to the rear.
THE LOCALITY
The property is ideally located out-with the main centre of the town but remains within walking distance to all amenities and public transport. Local shops provide the necessary day to day requirements and Kilmarnock also offers a good range of high street shops, supermarkets, including retail parks, cinema and leisure centre and all professional facilities.
Within a few miles of the recently up rated and refurbished A77, M77 motorway link and all main arterial routes. This provides easy access for the commuter with links accessing in a Southerly direction towards Ayr and Girvan and the Ayrshire coast and in a Northerly direction toward Glasgow. The West Coast of Ayrshire is only minutes away.
Kilmarnock has a mainline rail station with a comprehensive ¿ hourly service to Glasgow and the main west coastline south. Prestwick International Airport has regular and enhanced flight service flights to London, Dublin and the rest of Europe.
EARLY VIEWING OF THIS LOVELY FAMILY HOME IS HIGHLY RECOMMENDED
In greater detail the accommodation comprises: -
Entrance Hall
Entered via double glazed door into this welcoming entrance hallway which gives access to the lounge, and staircase leading to the upper level accommodation. Quality laminate flooring
Lounge 4.69m x 4.36m
Entered from the hallway into the spacious front facing family lounge with modern decor. Quality flooring. Ceiling cornice. Ample power points. Door leading to family kitchen
Kitchen 3.60m x 2.84m
Modern well fitted kitchen with ample range of wall and base units, complementary work surface with matching upturns. The kitchen benefits from integrated appliances including gas hob, electric oven, and extractor. Plumbing for dishwasher. Inset stainless steel sink with mixer tap. Window overlooking rear garden. Triple halogen lighting. Quality flooring. Handy under stair storage cupboard. Ample power points. Door leading to utility room.
Utility Room 2.57m x 1.74m
Handy utility room with fitted floor units and wall unit housing gas central heating boiler. Complimentary work surfaces. Plumbing for automatic washing machine. Double glazed door giving access to rear garden.
Downstairs Cloakroom 1.81m x 0.94m
Entered from the utility into downstairs cloak room with 2 piece suite comprising .wc. and wash hand basin. Laminate flooring. Side facing opaque window.
Carpeted staircase in hallway leading to upper level.
1st floor hallway giving access to all compartments. Storage cupboard.
Bedroom Two 4.70m x 2.92m at widest
Spacious front facing double bedroom which benefits from modern décor, carpeted flooring. Ample power points.
Bedroom Three 3.04m x 2.57m
Double bedroom benefiting from neutral décor and carpeted flooring. Deep fitted storage cupboard. Ample power points. Rear facing window overlooking garden
Bathroom 2.55m x 1.91m
Modern family bathroom with 3-piece suite comprising wc, wash hand basin with pedestal and bath with shower attachments. Side facing opaque window provides an abundance of natural light. Tiled splash back areas.
Hall staircase Leading to main bedroom suite
Main Bedroom 4.70m x 3.91m
Bright front facing main bedroom with modern décor. Very spacious room with fitted carpet and ample power points. Access hatch to attic area. Door giving access to ensuite.
En Suite Shower Room 2.54m x 1.77m
Modern ensuite shower room with 3-piece suite including w.c. wash hand basin and double shower enclosure with thermostatic shower. Electric shaver point. Fresh décor Side facing opaque window provide natural lighting.
Outside and Gardens
To the front of property there is a large driveway for two cars and lawn .
Good sized fully landscaped enclosed rear garden mainly laid to artificial lawn chipped and patio areo, an ideal spot for kids playing and for adults to relax and enjoy. Garden shed. External water tap.
Summary
Very well-presented property in a very popular location. Sure to appeal to a broad section of the market. Early viewing advised.
EER - C
VIEWINGS: - Strictly by appointment contact agent on
OFFERS. Offers must be submitted in Scottish legal form to the sole selling agents. Formal note of interest should be registered prior to offering. A closing date will only be notified to parties who have registered interest through their solicitors. The seller reserves the right to accept any offer at any time.
PARTICULARS Property Matters Ayrshire Ltd for themselves and for the sellers of this property whose agents they are, give notice that the particulars are produced in good faith, are set out as a general guide only and do not constitute any part of a contract and that no person in the employment of Property Matters Ltd has any
- COUNCIL TAXA payment made to your local authority in order to pay for local services like schools, libraries, and refuse collection. The amount you pay depends on the value of the property.Read more about council Tax in our glossary page.
- Ask agent
- PARKINGDetails of how and where vehicles can be parked, and any associated costs.Read more about parking in our glossary page.
- Yes
- GARDENA property has access to an outdoor space, which could be private or shared.
- Yes
- ACCESSIBILITYHow a property has been adapted to meet the needs of vulnerable or disabled individuals.Read more about accessibility in our glossary page.
- Ask agent
Energy performance certificate - ask agent
Bowmore Road, Kilmarnock, KA3
NEAREST STATIONS
Distances are straight line measurements from the centre of the postcode- Kilmarnock Station0.7 miles
- Kilmaurs Station1.4 miles
- Stewarton Station4.4 miles



"Where you and the property matters"
Marketing Lettings Investment Relocation Management
Property Matters Online are a local Ayrshire Estate Agency with properties on our portfolio covering Ayrshire and surrounding areas including, Glasgow and Renfrewshire. The services we provide include Residential Estate Agency, Lettings Management, Land Location/Opportunities, Investment and Relocation.
Notes
Staying secure when looking for property
Ensure you're up to date with our latest advice on how to avoid fraud or scams when looking for property online.
Visit our security centre to find out moreDisclaimer - Property reference prmalt_703307415. The information displayed about this property comprises a property advertisement. Rightmove.co.uk makes no warranty as to the accuracy or completeness of the advertisement or any linked or associated information, and Rightmove has no control over the content. This property advertisement does not constitute property particulars. The information is provided and maintained by Property Matters Ltd, Kilmarnock. Please contact the selling agent or developer directly to obtain any information which may be available under the terms of The Energy Performance of Buildings (Certificates and Inspections) (England and Wales) Regulations 2007 or the Home Report if in relation to a residential property in Scotland.
*This is the average speed from the provider with the fastest broadband package available at this postcode. The average speed displayed is based on the download speeds of at least 50% of customers at peak time (8pm to 10pm). Fibre/cable services at the postcode are subject to availability and may differ between properties within a postcode. Speeds can be affected by a range of technical and environmental factors. The speed at the property may be lower than that listed above. You can check the estimated speed and confirm availability to a property prior to purchasing on the broadband provider's website. Providers may increase charges. The information is provided and maintained by Decision Technologies Limited. **This is indicative only and based on a 2-person household with multiple devices and simultaneous usage. Broadband performance is affected by multiple factors including number of occupants and devices, simultaneous usage, router range etc. For more information speak to your broadband provider.
Map data ©OpenStreetMap contributors.





