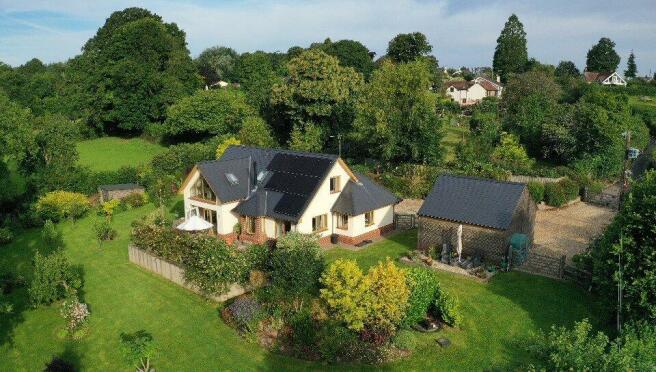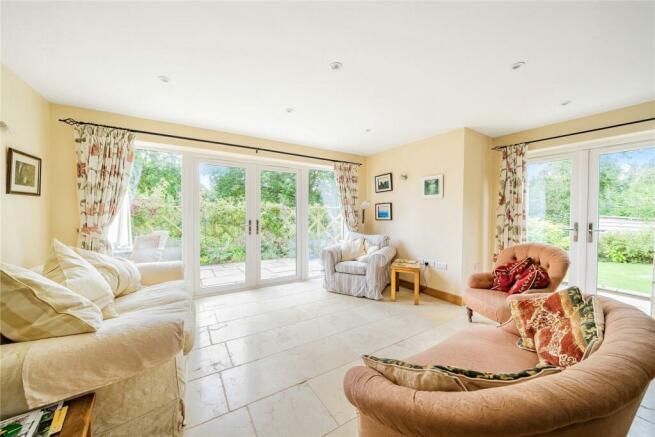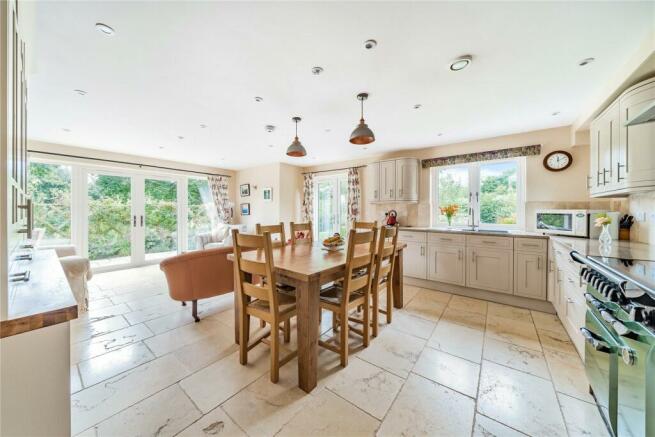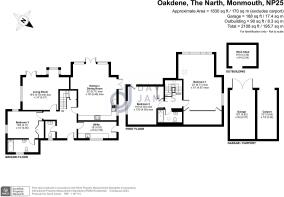
The Narth, Monmouth, Monmouthshire, NP25

- PROPERTY TYPE
Detached
- BEDROOMS
3
- BATHROOMS
2
- SIZE
Ask agent
- TENUREDescribes how you own a property. There are different types of tenure - freehold, leasehold, and commonhold.Read more about tenure in our glossary page.
Freehold
Key features
- An Outstanding Stylish Modern Property
- Built to an Extremely High Specification
- In a Sought-After Village Location
- Sitting in a Stunning Landscaped Garden
- Open Plan Kitchen / Dining/ Living Room
- Three Bedrooms
- Detached Oak-Framed Garage
- Private Driveway with Plenty of Parking
Description
Situation
The Narth is a popular rural village with an active village community, which lies to the south of Monmouth on the plateau above the western slopes of the Wye Valley renowned for its outstanding natural beauty. The location is fringed by extensive woodland providing excellent countryside walks and is also easily accessible by car to M4 and M5 motorways. The highly regarded town of Monmouth is only 6 miles away and provides an excellent range of amenities and recreational /cultural facilities along with first class schooling opportunities in the independent and state sectors. Excellent Primary schools can also be found in the neighbouring villages of Llandogo and Trellech just a short drive away.
Accommodation
The property is entered through a composite part glazed door under a timber constructed porch and benefits from under floor heating on the ground floor. The Entrance Hallway has excellent quality tiling to the floor with a wooden staircase leading to the first floor with low level lighting, useful storage space under the stairs and ceiling downlighters. There is a Downstairs Cloakroom again with the same tiled floor, pedestal wash hand basin, low level w.c. and obscure window to the front.
---
The quality tiling continues into the Kitchen/Family Room, which is a light filled room with large, double-glazed doors leading out to the terrace with full height windows either side and a second set of double-glazed doors lead out to the garden. The kitchen is fitted with wooden wall and floor units, granite worktops and composite double sink with window overlooking out to the garden. There is an integrated Rangemaster electric oven with 5 ring hob and extractor fan over, dishwasher and fridge/freezer. A fitted display unit with glazed doors and cupboards underneath.
---
A large Utility Room leads off the entrance hallway, again with quality floor tiles. Fitted with floor units and a tall storage unit, deep glazed sink with window overlooking out to the front. The air source heat pump control unit and there is space and plumbing for a washing machine and space for a tumble dryer. A half-glazed door leads out to the garden. There is a Sitting Room to the rear of the property with dual aspect windows overlooking the rear garden, one of the windows has a deep wooden window seat A modern style wood burner, engineered oak flooring and ceiling downlighters. A large Downstairs Bedroom leads off the hallway with a fitted double wardrobe, engineered oak flooring and dual aspect windows to the side and rear garden. The Ensuite Bathroom has a bath with rain fall shower over and standard shower head, pedestal wash hand basin and low level w.c. Tiled floor and walls, stainless steel upright radiator and obscure glazed window to the front.
First Floor
The beautiful wooden staircase, illuminated with low level lights and with metal work spindles, leads to a landing with a Velux window and a hatch to access the attic. The Master Bedroom is light and spacious benefiting from a floor to ceiling window across the gable end, enjoying superb views of the garden and beyond. Two doors give access to a useful walk-in storage cupboard. A further window gives views across the side of the garden. The Family Bathroom comprises a large shower cubicle with rain head shower with additional handheld shower attachment, a low-level lavatory and stylish stone wash hand basin. The walls are partially tiled with a heated towel rail and a Velux window, Bedroom Two is a further spacious double with window overlooking the garden and a useful under eaves storage cupboard.
Outside
The property is approached from a quiet lane through a wooden five bar gate to an extensive gravelled parking area with well stocked raised flower beds. There is an oak framed garage with an attached open fronted barn style car port with pitched roof. The garage has power and lighting and there is a Tesla storage battery at the front of the property. A further wooden five bar gate and two pedestrian gates lead into the rear garden. The private gardens extend to ¾ acre, mainly laid to lawn with apple, pear and walnut trees together with ornamental trees and shrubs. The flower borders are beautifully stocked with a variety of planting.
---
There is a raised terrace to the rear of the property which is enclosed by open lattice trellising, interwoven with climbing plants and fully stocked raised beds. Paving around the rear of the property gives access to both pedestrian gates and there is a useful five bar gate at the rear giving access to the lane at the rear of the garden. There is another small seating area to the rear of the garage looking towards the vegetable garden and greenhouse.
Services
Mains electricity and water, Private treatment plant, Air source heat pump and solar panels, Underfloor heating on the ground floor, Tesla storage battery
Local Authority
Monmouthshire County Council
Viewing
Strictly by appointment with the Agents: David James, Monmouth
- COUNCIL TAXA payment made to your local authority in order to pay for local services like schools, libraries, and refuse collection. The amount you pay depends on the value of the property.Read more about council Tax in our glossary page.
- Band: G
- PARKINGDetails of how and where vehicles can be parked, and any associated costs.Read more about parking in our glossary page.
- Yes
- GARDENA property has access to an outdoor space, which could be private or shared.
- Yes
- ACCESSIBILITYHow a property has been adapted to meet the needs of vulnerable or disabled individuals.Read more about accessibility in our glossary page.
- Ask agent
The Narth, Monmouth, Monmouthshire, NP25
NEAREST STATIONS
Distances are straight line measurements from the centre of the postcode- Lydney Station7.2 miles



David James is a leading Estate Agents, Chartered Surveyors and Planning practice with six branches and a history that reaches all the way back to 1849. We are justifiably proud of our heritage and we believe in delivering an impeccable service with a down to earth and friendly approach. Whether you are looking for your dream home, to sell a property, or need farming, land or development advice, nobody is better placed to help you achieve your goals.
Our expert teams are deeply embedded in the communities in which they operate, providing unparalleled knowledge and insight, with most of us having been born and raised where we work. Our deep understanding of the market means we are trusted partners who can help our clients to navigate the complexities of buying, selling, commercially letting or repurposing property.
Why sell your property with us?
Experienced team - Expert advice from experienced agents
No fee no obligation - No fee, no obligation market appraisals with comparison reports.
Marketing - Bespoke, professional marketing package, including property brochure, photographs, floor plans and drones if needed.
Exposure - Exposure on national selling portals including Rightmove, Zoopla, Onthemarket and our own social media channels.
Database - Comprehensive client database for buyers and sellers.
Peace of mind - Fully managed sale from instruction to completion.
Notes
Staying secure when looking for property
Ensure you're up to date with our latest advice on how to avoid fraud or scams when looking for property online.
Visit our security centre to find out moreDisclaimer - Property reference MON240153. The information displayed about this property comprises a property advertisement. Rightmove.co.uk makes no warranty as to the accuracy or completeness of the advertisement or any linked or associated information, and Rightmove has no control over the content. This property advertisement does not constitute property particulars. The information is provided and maintained by David James, Monmouth. Please contact the selling agent or developer directly to obtain any information which may be available under the terms of The Energy Performance of Buildings (Certificates and Inspections) (England and Wales) Regulations 2007 or the Home Report if in relation to a residential property in Scotland.
*This is the average speed from the provider with the fastest broadband package available at this postcode. The average speed displayed is based on the download speeds of at least 50% of customers at peak time (8pm to 10pm). Fibre/cable services at the postcode are subject to availability and may differ between properties within a postcode. Speeds can be affected by a range of technical and environmental factors. The speed at the property may be lower than that listed above. You can check the estimated speed and confirm availability to a property prior to purchasing on the broadband provider's website. Providers may increase charges. The information is provided and maintained by Decision Technologies Limited. **This is indicative only and based on a 2-person household with multiple devices and simultaneous usage. Broadband performance is affected by multiple factors including number of occupants and devices, simultaneous usage, router range etc. For more information speak to your broadband provider.
Map data ©OpenStreetMap contributors.





