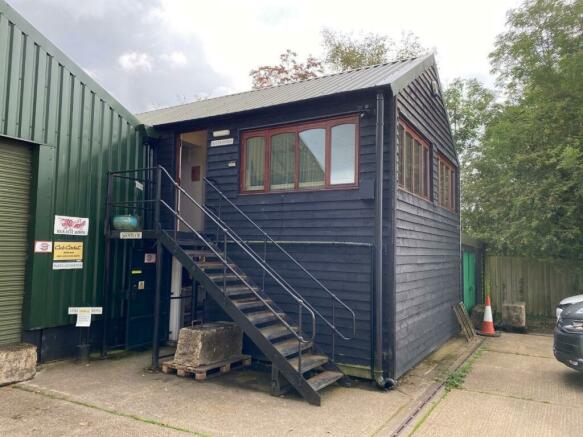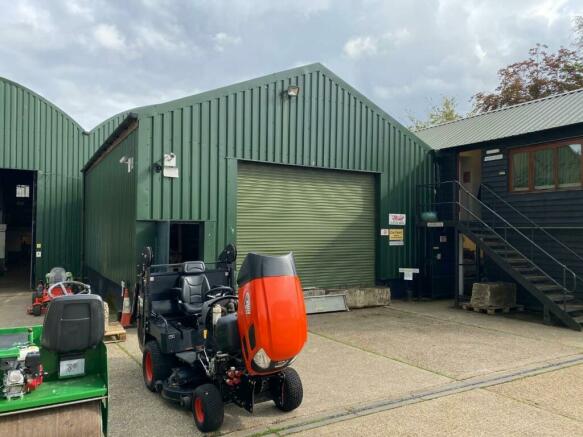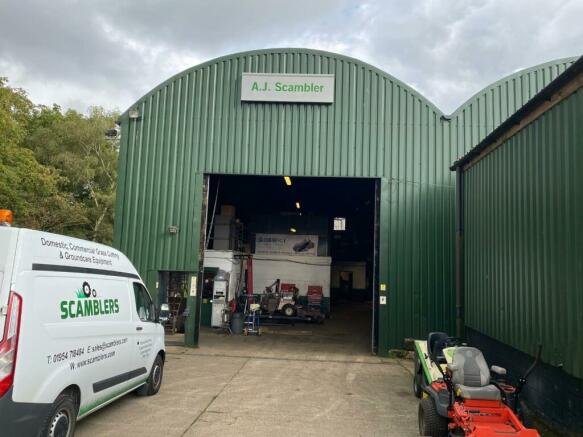Caxton Road, Bourn, Cambridge
- SIZE AVAILABLE
15,549 sq ft
1,445 sq m
- SECTOR
Light industrial facility for sale
Key features
- Unit A - Sales 165.27 sq m (1,778.95 sq ft)
- Offices (1st Floor) - 165.27 sq m (1,778.95 sq ft)
- Unit B - Workshop/Storage - 72.52 sq m (780.59 sq ft)
- Unit C - Large Engineering/Workshop - 601.81 sq m (6,477.82 sq ft)
- Mezzanine 1 - 217.84 sq m (2,344.81 sq ft)
- Mezzanine 2 - 82.54 sq m (888.45 sq ft)
- Unit D - Open fronted barn - 141 sq m (1,500 sq ft)
Description
Approximately 1,446 sq m (15,549 sq ft)
For Sale
Location - Bourn lies 8 miles south west of Cambridge. The village has one Post Office / shop, there are three public houses, a Primary School, a public hall and a recreation ground. There is also a doctor’s surgery. With its existing level of services and facilities, Bourn has had limited residential development or redevelopment opportunities. Any new building which will affect the character of the conservation area or the general setting of the village has been resisted. The framework of the village has been drawn very close to the existing properties. The new village of Cambourne and Cambourne West lie to the north of this site. The site is within 2 miles of the A1198 leading to the A428 to the north and the A505 to the south.
Description - The premises comprise a range of modernised former farm buildings set on the edge of the village of Caxton End/Bourn and accessed from Caxton Road. The units are flexible but comprise the following:
Unit A – 330 sq m (3,556 sq ft)
This building is of block and steel construction. Timber clad under a corrugated cement roof. Comprises open plan ground floor area with stairs leading to first floor offices.
Unit B – 72.52 sq m (780.59 sq ft)
A portal frame, corrugated steel building used for storage. A single roller shutter door and pedestrian door with concrete floor.
Unit C – 601.81 sq m (6,477.82 sq ft)
Two steel framed dutch barns under a corrugated tin roof with corrugated tin sides measuring 600 sq m (6,500 sq ft) with extensive mezzanine totalling 300 sq m (3,200 sq ft). Large roller shutter door and personnel door. Concrete floor.
Unit D – 141 sq m (1,500 sq ft)
Four bay steel open fronted store with concrete floor.
Services - As far as we are aware, mains water and electricity and gas are connected to the yard and buildings via metered supply.
Boundaries - The prospective tenants must satisfy themselves as to the location of all boundaries from their individual inspections.
Access And Parking - Access is directly from Caxton Road down a private drive. Parking is within the yard. There is ample space for both parking and HGV deliveries.
Plans - The plans provided are for identification purposes only and tenants should satisfy themselves on the location of the external boundaries prior to submitting offers.
Photographs - Photographs were taken in September 2021.
Tenure - The property is being offered to rent on a new leasehold basis or for sale freehold at £1,600,000. The terms for the letting are a matter to be discussed and agreed with the applicants and the Landlord. Terms to include the following.
•Term. The lease will be for a term of five years. Offers for parts of the property may be considered on merit. Proposals are invited from prospective tenants together with an indication of a proposed rental payment.
•Repair. This will be a fully repairing and insuring lease with the property being returned as it was at the beginning of the term, subject to fair wear and tear.
•Rent. Payable monthly in advance.
•Outgoings. All outgoings to be the responsibility of the tenant including business rates and services which will be paid for by the Landlord and billed back to the tenant on a monthly basis.
•Tenant’s Deposit. A tenant’s deposit of three months rent will be taken.
•Business Rates.
•Planning. The buildings have consent for the storage/maintenance of agricultural and grass cutting machinery with ancillary sales under planning reference: S/0779/99/F.
Local Authority - South Cambridge District Council
Legal - Each party to be responsible for their own legal costs incurred in this transaction.
Vat - All figures are exclusive of VAT which will be charged at the prevailing rate if applicable.
Epc Rating - TBA
Viewings - Viewings are strictly by prior appointment with the sole agents, Redmayne Arnold & Harris. All viewings must be accompanied as there are health and safety regulations to observe on the site, as this is an operational business. The Vendor and his agent will not accept any responsibility for personal injury, loss or damage as a result of unaccompanied viewing. We request that all parties wishing to view the property adhere to the most up to date Government guidance, regarding travel and social distancing.
Brochures
Caxton Road, Bourn, Cambridge
NEAREST STATIONS
Distances are straight line measurements from the centre of the postcode- Shepreth Station7.6 miles
Notes
Disclaimer - Property reference 33308711. The information displayed about this property comprises a property advertisement. Rightmove.co.uk makes no warranty as to the accuracy or completeness of the advertisement or any linked or associated information, and Rightmove has no control over the content. This property advertisement does not constitute property particulars. The information is provided and maintained by Redmayne Arnold & Harris, Cambridge. Please contact the selling agent or developer directly to obtain any information which may be available under the terms of The Energy Performance of Buildings (Certificates and Inspections) (England and Wales) Regulations 2007 or the Home Report if in relation to a residential property in Scotland.
Map data ©OpenStreetMap contributors.




