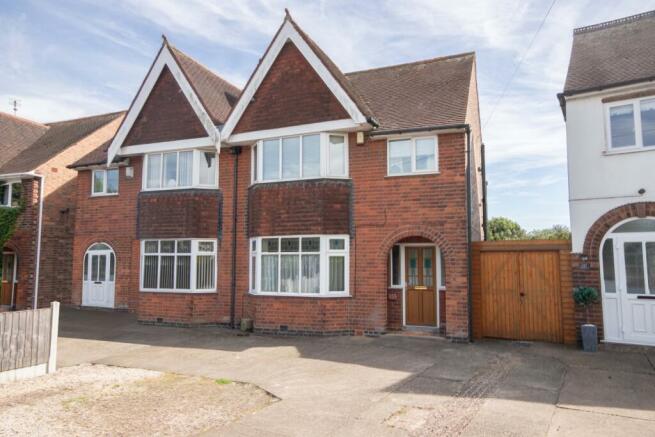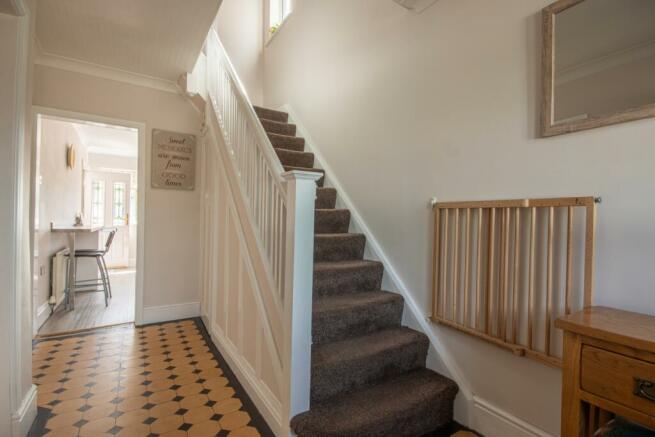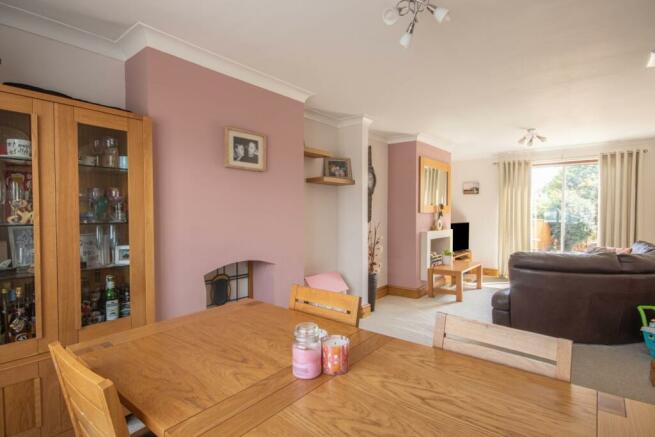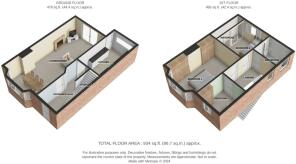Nottingham Road, Toton, Nottingham, NG9

- PROPERTY TYPE
Semi-Detached
- BEDROOMS
3
- BATHROOMS
1
- SIZE
Ask agent
- TENUREDescribes how you own a property. There are different types of tenure - freehold, leasehold, and commonhold.Read more about tenure in our glossary page.
Freehold
Key features
- Beautiful Field Views
- Excellent Public Transport Links
- Perfect Family Home
- Close Proximity to Excellent Schools
- Space for Outdoor Entertaining
- Modern Features Throughout
- Great Commuter Links
- Off Road Parking for up to 5 Cars
Description
***Guide Price: £300,000 - £325,000***
Welcome to your future family haven on Nottingham Road, nestled in the highly sought-after area of Toton. This charming 3-bedroom semi-detached property offers the perfect blend of modern living and traditional warmth, making it an ideal choice for those looking to settle in a vibrant community with all the amenities at your doorstep.
As you approach the property, you'll immediately notice the generous off-road parking, accommodating up to five cars with ease—perfect for growing families or visiting guests. The convenience of a nearby bus stop means you're just a short journey away from Nottingham, Derby, and East Midlands Airport, making this location a commuter's dream.
Step inside to be greeted by a spacious entrance hall, where elegant tiled flooring sets the tone for the rest of the home. This welcoming space is ideal for shedding muddy boots after an invigorating walk around the nearby Attenborough Nature Reserve, offering a taste of nature just moments from your door.
To the left, you'll find the heart of the home—a large, open-plan lounge and dining area with dual-aspect views. This inviting space is bathed in natural light, with sliding doors at the rear that open out onto a charming patio. Imagine starting your day here with a morning coffee, overlooking your beautifully landscaped garden—a true retreat from the hustle and bustle of daily life.
At the rear of the property, the recently modernised kitchen is both stylish and functional, featuring a convenient breakfast bar where the kids can enjoy their morning cereal. This space is perfect for whipping up family meals while staying connected with loved ones.
Upstairs, the property continues to impress with three well-appointed bedrooms. The master suite is a true sanctuary, complete with a large bay window that floods the room with natural light, making it the perfect place to unwind. The second bedroom, located at the rear, offers ample fitted storage and flexibility for your furniture needs. The third bedroom is a generously sized single room, ideal for a child's room or a home office, with views out the front of the property.
Completing the interior is a stylish family bathroom, featuring a shower over the bath, wash basin, and WC—offering both practicality and comfort for busy mornings or relaxing evenings.
But it's the outdoor space that truly sets this property apart. The beautifully landscaped garden is an entertainer's dream, with ample space for summer barbecues, family gatherings, or simply watching the children play. With picturesque views of the fields beyond and the occasional visit from nearby horses, this garden is a tranquil oasis that will be cherished year-round.
Additionally, the property boasts a garage, providing valuable storage for garden tools, bikes, and more.
This is not just a house; it's a lifestyle waiting for the right family to make it their perfect home. Don't miss the opportunity to create lasting memories in this exceptional Toton property.
Entrance Hall
4.22m x 2.27m - 13'10" x 7'5"
Tiled flooring, UPVC frosted glass windows surrounding the door, storage cupboard, access to kitchen, lounge diner and stairs to first floor
Lounge Diner
7.88m x 3.64m - 25'10" x 11'11"
UPVC double glazed bay window to the front, UPVC double glazed sliding doors to the rear, carpeted flooring, feature fireplace, gas fireplace, wall mounted radiator, ceiling pendant light
Kitchen
4.27m x 2.27m - 14'0" x 7'5"
Wood effect LVT flooring, UPVC double glazed window to the rear, UPVC door to rear garden, wall mounted radiator, breakfast bar, gloss finish wall and base units, integrated single basin sink with mixer tap, electric oven with gas cooker and overhead extractor
First Floor Landing
3.11m x 2.25m - 10'2" x 7'5"
Carpeted flooring, UPVC double glazed frosted glass window, access to all first floor rooms and loft space
Master Bedroom
4.75m x 3.36m - 15'7" x 11'0"
Carpeted flooring, UPVC double glazed bay window to the front, fitted wardrobe, ceiling pendant light with fan, wall mounted upward lights, wall mounted radiator
Bedroom 2
2.73m x 3.36m - 8'11" x 11'0"
Wood effect LVT flooring, UPVC double glazed window to the rear, fitted wardrobes with mirrored sliding doors, wall mounted radiator, ceiling pendant light
Bedroom 3
2.41m x 2.45m - 7'11" x 8'0"
Wood effect LVT flooring, UPVC double glazed window to the front, wall mounted radiator, ceiling pendant light
Family Bathroom
1.93m x 2.25m - 6'4" x 7'5"
3 piece bathroom suite, shower over bath, wash basin, WC, UPVC double glazed frosted glass window, tiled walls and flooring, extractor fan, ceiling spotlights
Outside
Off road parking for 4 or more cars, garage, grass area, patio area, decking area, views of field behind
- COUNCIL TAXA payment made to your local authority in order to pay for local services like schools, libraries, and refuse collection. The amount you pay depends on the value of the property.Read more about council Tax in our glossary page.
- Band: TBC
- PARKINGDetails of how and where vehicles can be parked, and any associated costs.Read more about parking in our glossary page.
- Yes
- GARDENA property has access to an outdoor space, which could be private or shared.
- Yes
- ACCESSIBILITYHow a property has been adapted to meet the needs of vulnerable or disabled individuals.Read more about accessibility in our glossary page.
- Ask agent
Nottingham Road, Toton, Nottingham, NG9
NEAREST STATIONS
Distances are straight line measurements from the centre of the postcode- Attenborough Station0.9 miles
- Toton Lane Tram Stop1.2 miles
- Cator Lane Tram Stop1.6 miles
Notes
Staying secure when looking for property
Ensure you're up to date with our latest advice on how to avoid fraud or scams when looking for property online.
Visit our security centre to find out moreDisclaimer - Property reference 10536899. The information displayed about this property comprises a property advertisement. Rightmove.co.uk makes no warranty as to the accuracy or completeness of the advertisement or any linked or associated information, and Rightmove has no control over the content. This property advertisement does not constitute property particulars. The information is provided and maintained by EweMove, Beeston. Please contact the selling agent or developer directly to obtain any information which may be available under the terms of The Energy Performance of Buildings (Certificates and Inspections) (England and Wales) Regulations 2007 or the Home Report if in relation to a residential property in Scotland.
*This is the average speed from the provider with the fastest broadband package available at this postcode. The average speed displayed is based on the download speeds of at least 50% of customers at peak time (8pm to 10pm). Fibre/cable services at the postcode are subject to availability and may differ between properties within a postcode. Speeds can be affected by a range of technical and environmental factors. The speed at the property may be lower than that listed above. You can check the estimated speed and confirm availability to a property prior to purchasing on the broadband provider's website. Providers may increase charges. The information is provided and maintained by Decision Technologies Limited. **This is indicative only and based on a 2-person household with multiple devices and simultaneous usage. Broadband performance is affected by multiple factors including number of occupants and devices, simultaneous usage, router range etc. For more information speak to your broadband provider.
Map data ©OpenStreetMap contributors.





