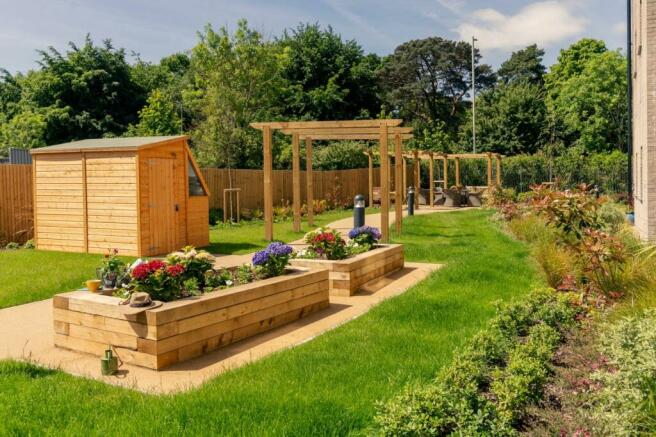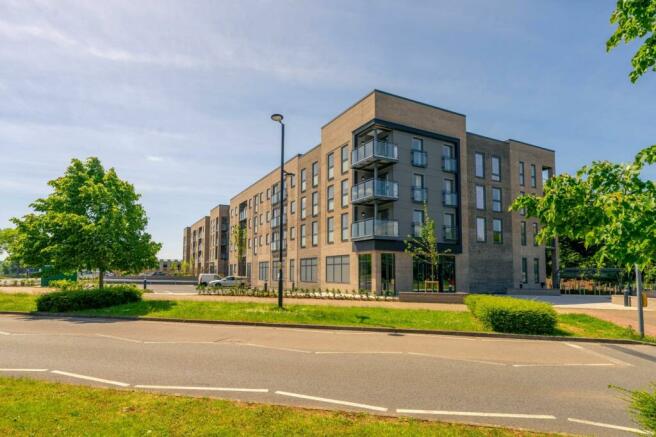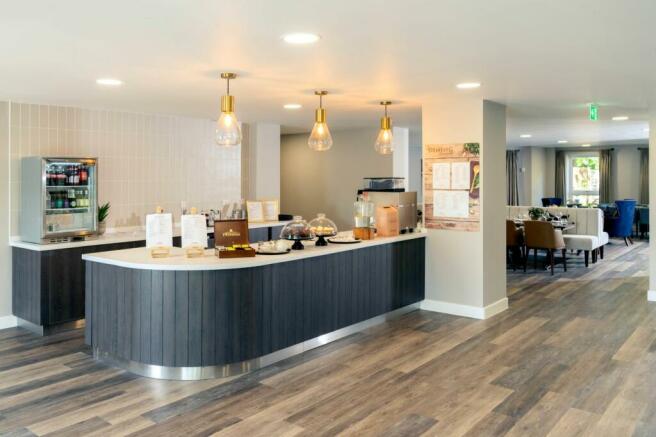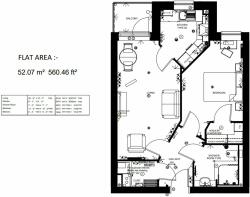
Gilbert Place, Lowry Way, SN3

- PROPERTY TYPE
Apartment
- BEDROOMS
1
- BATHROOMS
1
- SIZE
560 sq ft
52 sq m
Key features
- 75% SHARED OWNERSHIP SUBJECT TO QUALIFICATION
- INDEPENDANT RETIREMENT LIVING FOR OVER 70'S
- WELL-MAINTAINED LANDSCAPED GARDENS
- BISTRO SERVING HOT MEALS DAILY
- REASSURANCE OF STAFF ON-SITE 24/7
- FLEXIBLE CARE AND SUPPORT SERVICES
- GUEST SUITE FOR FRIENDS AND FAMILY
- TAILORED DOMESTIC SUPPORT AND PERSONAL CARE SHOULD YOU NEED IT
- A CO-OP FOOD STORE ON THE DOORSTEP
- WELLNESS SUITE INCLUDING HAIRDRESSING SALON
Description
Gilbert Place comprising of 65 one and two bedroom properties has a real “wow factor” as you walk through the entrance into the reception area. From here you enter the light and airy communal lounge. For the community of friends and neighbors, it is the heart of Gilbert Place where they can socialise together but the re are also quiet spots too if you just fancy relaxing with a newspaper or a good book. The lounge is also home to the fully licensed bistro restaurant serving drinks and snacks every day, ideal for when you don’t feel like cooking or want to catch up with friends.
From the lounge you can step into the landscaped garden with seated patio area and a pathway that meanders through the garden leading to further seating areas.
In addition to this there is the 24 hour staffing / care provision* which can be adapted to your needs, a guest suite* with en-suite facilities for your friends and family to visit and stay the night, a wellness suite* including a hairdressing salon and treatment station for those days you feel like some pampering. There is also a retail shop* stocked with your everyday essentials.
Parking spaces are available for separate purchase if required.
Your New Home In Detail
General
Double glazing to all windows
Balcony of patio to selected properties
Walk-in or fitted wardrobes to master bedrooms
Telephone and television point in living room and bedroom(s)
NHBC 10-year warranty
Sky/Sky+ connection point in living room*
Kitchen
Fitted kitchen with integrated Bosh ceramic hob
Stainless steel cooker hood and splashback
Anthracite composite sink
Mixer taps
Shower Room
Fitted shower room with tiled flooring
White sanitary ware with high quality fittings
Additional WC in selected two bedroom properties
Mirror fixed to wall with shaver socket to side
Heated towel rail
Heating and Finishes
Electric panel radiators
Neutral decor
Oak veneered doors
Chrome door furniture and fittings
Safety and Security
Door camera entry system which is linked to the TV
24-hour emergency call system with a personal pendant alarm
Intruder alarm and smoke detector
Illuminated light switches to hall, bedroom(s), shower room and additional en-suite
*Additional charges apply. Subject to availability. Subject to necessary subscriptions - please check with sales consultant for further details. This specification is for guidance only, items may vary.
EPC Rating: B
Living/Dining Room
6.1m x 3.22m
Kitchen
3.3m x 2.47m
Bedroom
5.27m x 3.12m
Brochures
Brochure 1- COUNCIL TAXA payment made to your local authority in order to pay for local services like schools, libraries, and refuse collection. The amount you pay depends on the value of the property.Read more about council Tax in our glossary page.
- Band: C
- PARKINGDetails of how and where vehicles can be parked, and any associated costs.Read more about parking in our glossary page.
- Yes
- GARDENA property has access to an outdoor space, which could be private or shared.
- Communal garden
- ACCESSIBILITYHow a property has been adapted to meet the needs of vulnerable or disabled individuals.Read more about accessibility in our glossary page.
- Wet room,Step-free access,Lift access,Wide doorways
Gilbert Place, Lowry Way, SN3
NEAREST STATIONS
Distances are straight line measurements from the centre of the postcode- Swindon Station1.7 miles

Established in 2004 McFarlane's are a leading independent Estate Agent specialising in Residential Sales, Residential Lettings & Property Management in the North Wiltshire area. With a dedicated and experienced team, we have developed an extensive knowledge of the local property market enabling us to offer a wide ranging service that is both friendly and professional as befits our reputation.
Notes
Staying secure when looking for property
Ensure you're up to date with our latest advice on how to avoid fraud or scams when looking for property online.
Visit our security centre to find out moreDisclaimer - Property reference 32bd07b6-c9a3-4ec3-8d4e-911e33d71ef2. The information displayed about this property comprises a property advertisement. Rightmove.co.uk makes no warranty as to the accuracy or completeness of the advertisement or any linked or associated information, and Rightmove has no control over the content. This property advertisement does not constitute property particulars. The information is provided and maintained by McFarlane Sales & Lettings, Marlborough. Please contact the selling agent or developer directly to obtain any information which may be available under the terms of The Energy Performance of Buildings (Certificates and Inspections) (England and Wales) Regulations 2007 or the Home Report if in relation to a residential property in Scotland.
*This is the average speed from the provider with the fastest broadband package available at this postcode. The average speed displayed is based on the download speeds of at least 50% of customers at peak time (8pm to 10pm). Fibre/cable services at the postcode are subject to availability and may differ between properties within a postcode. Speeds can be affected by a range of technical and environmental factors. The speed at the property may be lower than that listed above. You can check the estimated speed and confirm availability to a property prior to purchasing on the broadband provider's website. Providers may increase charges. The information is provided and maintained by Decision Technologies Limited. **This is indicative only and based on a 2-person household with multiple devices and simultaneous usage. Broadband performance is affected by multiple factors including number of occupants and devices, simultaneous usage, router range etc. For more information speak to your broadband provider.
Map data ©OpenStreetMap contributors.





