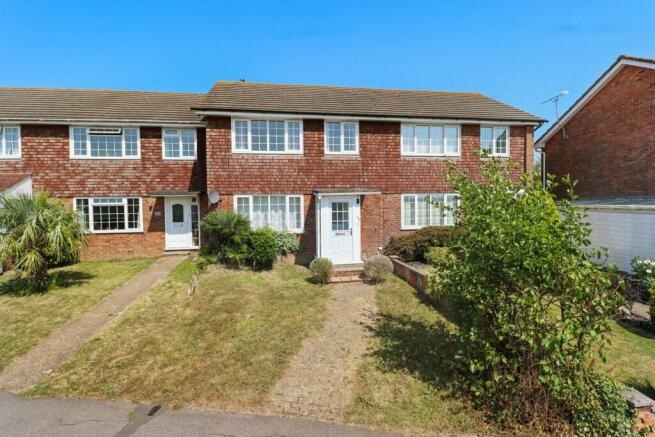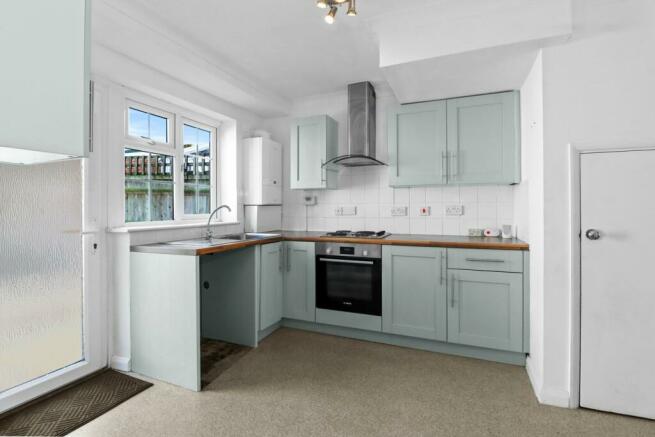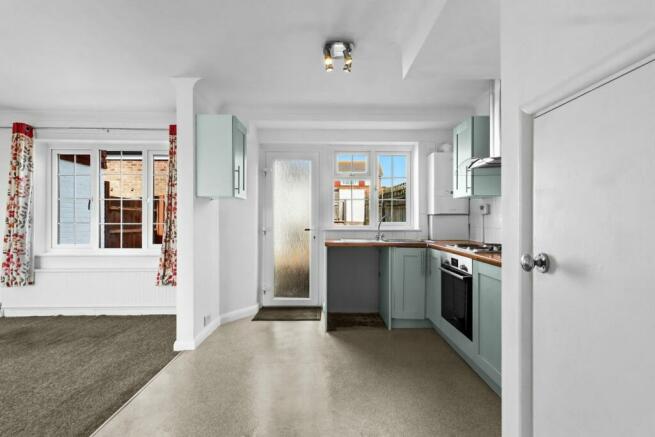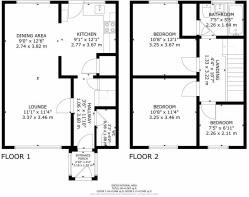Sevenoaks Road, Eastbourne, BN23

- PROPERTY TYPE
Terraced
- BEDROOMS
3
- BATHROOMS
1
- SIZE
Ask agent
- TENUREDescribes how you own a property. There are different types of tenure - freehold, leasehold, and commonhold.Read more about tenure in our glossary page.
Freehold
Key features
- CHAIN FREE
- PRESENTED TO A GOOD STANDARD
- MODERN OPEN PLAN KITCHEN
- DOWNSTAIRS WC
- THROUGH LOUNGE/DINER
- 3 GOOD SIZE BEDROOMS
- MODERN WELL EQUIPPED BATHROOM
- SECURELY ENCLOSED REAR GARDEN
- PRIVATE SINGLE GARAGE WITH POWER AND LIGHT
- PARKING AREA AT REAR
Description
AP Estate Agents are proud to present this lovely home which overlooks fields and far reaching views to the South Downs. The property has been a used for rental purposes over the past few years. The current owner have maintained it to an excellent standard, with new windows fitted 3 years ago as well as Kitchen units and appliances installed.
INSIDE THE PROPERTY
The property has the advantage of a front porch which leads you through another double glazed door into the HALLWAY, immediately to your right is a downstairs CLOAKROOM a half tiled room with a tall frosted window, WC, wash basin with storage below. The LOUNGE/DINER spans the entire depth of the property, this room has a great feeling of space, it is also well lit with windows both front and back, and with lovely views across the fields at the front. An archway leads you into the KITCHEN, the sage green units tie in perfectly with a dark wood effect worktop and brilliant white tile splash back. You will find plenty of storage with both wall and base units, space and plumbing for a washing machine, Bosch under counter electric oven with electric hob and extractor above. Space for a tall fridge freezer, understairs cupboard with racks of shelving and the meters etc. and a back door out to the garden.
UPSTAIRS
Stairs from the hallway lead up to the first floor landing. BEDROOM 1 is a double bedroom at the rear of the property, two power points, radiator and views over the rear garden. BEDROOM 2 is a double at the front with stunning views across fields towards the South downs, radiator, power point. BEDROOM 3 is a single bedroom at the front of the property and also appreciates the lovely views, power point and radiator. The BATHROOM is a white suite comprising of a P shaped bath with a shower over and a curved glass screen at one end, fully tiled splashback areas, low level Wc, pedestal wash basin, and an electric heated towel rail radiator. Also within the room is a airing cupboard containing the hot water tank and shelving.
OUTSIDE
The property has an attractive frontage with half tile hung facade and Georgian style double glazed windows, a porch has been erected on the front and the garden extends into grass with a path leading through it from the pavement, there are several mature shrubs including an exotic palm to give it added kerb appeal. The rear garden is entirely paved making it low maintenance and a lovely space to entertain. There are some steps at the rear leading you through a gate out to the parking area beyond. The parking spaces are not number but there is an abundance of space and you always have the option of parking in front of or inside of the property's GARAGE; which has the advantage of both power and lighting and a modern up and over door, and a double glazed door to the side providing access directly from the garden.
ADDITIONAL INFORMATION
SERVICES: Mains gas, water, electric, sewage, Fiberoptic broadband is in the street but not connected to the house
COUNCIL TAX: Band B £1,879.46 per year
LOCATION
This property is located within the Langney area of Eastbourne and overlooks farmland and the West Langney Lake towards the South Downs in the distance. It is is a fabulous position for convenience with Langney shopping center within walking distance, this complex has shops like Boots and Tesco's, as well as food and drink stores like Costa and Dominoes to name a few. Lottbridge Drove is a nearby road and takes you to a large industrial and retail park offering large stores, DIY and car dealerships and the main Tesco store for the area. You also have easy access into Eastbourne town centre, as well as the bypass which can connect you to the A22 and A27 within a few minutes drive.
There are several schools to choose from within a 2 mile radius and Langney primary school could be considered within walking distance of the property. The closest secondary school is Hazel Court 0.7 miles from the property.
Hampden Park mainline station is 1.1 miles away and gets you to Brighton in 40minutes, Gatwick in under 60minutes and London Victoria in just over 90minutes
Hastings (18 miles), Brighton (25 miles), Royal Tunbridge Wells (30 miles), Gatwick airport (41 miles)
for more information on the town
DIRECTIONS
ENTRANCE PORCH
1.16m x 1.32m (3' 10" x 4' 4")
WC
0.98m x 1.88m (3' 3" x 6' 2")
LOUNGE AREA
DINING AREA
2.74m x 3.82m (9' 0" x 12' 6")
KITCHEN
2.77m x 3.67m (9' 1" x 12' 0")
LANDING
1.33m x 3.22m (4' 4" x 10' 7")
BEDROOM 1
3.25m x 3.46m (10' 8" x 11' 4")
BEDROOM 2
3.25m x 3.67m (10' 8" x 12' 0")
BEDROOM 3
2.26m x 2.11m (7' 5" x 6' 11")
BATHROOM
2.26m x 1.64m (7' 5" x 5' 5")
AGENTS NOTES
This information has been provided on the understanding that all negotiations on the property are conducted through AP Estate Agents. They do not constitute any part of an offer or contract. The information including any text, photographs, virtual tours and videos and plans are for the guidance of prospective purchasers only and represent a subjective opinion. They should not be relied upon as statements of fact about the property, its condition or its value. And accordingly any information given is entirely without responsibility on the part of the agents or seller(s). A detailed survey has not been carried out, nor have any services, appliances or specific fittings been tested. All measurements and distances are approximate. A list of the fixtures and fittings for the property which are included in the sale (or may be available by separate negotiation) will be provided by the Seller's Solicitors. Where there is reference to planning permission or potential, such information is giv...
Brochures
Brochure 1- COUNCIL TAXA payment made to your local authority in order to pay for local services like schools, libraries, and refuse collection. The amount you pay depends on the value of the property.Read more about council Tax in our glossary page.
- Band: B
- PARKINGDetails of how and where vehicles can be parked, and any associated costs.Read more about parking in our glossary page.
- Yes
- GARDENA property has access to an outdoor space, which could be private or shared.
- Yes
- ACCESSIBILITYHow a property has been adapted to meet the needs of vulnerable or disabled individuals.Read more about accessibility in our glossary page.
- Ask agent
Sevenoaks Road, Eastbourne, BN23
NEAREST STATIONS
Distances are straight line measurements from the centre of the postcode- Hampden Park Station1.0 miles
- Pevensey & Westham Station1.6 miles
- Eastbourne Station2.3 miles
About the agent
AP Estate Agents specialise in the residential sale of all types of country, village and town properties throughout East Sussex, with 15 years experience of selling properties locally.
As an independent agency, we combine traditional property selling values with a more modern approach to estate agency
Offering a bespoke service with forward thinking techniques and technology to present your home to the highest standards. We offer a 7-day week service which will give flexibility to
Industry affiliations


Notes
Staying secure when looking for property
Ensure you're up to date with our latest advice on how to avoid fraud or scams when looking for property online.
Visit our security centre to find out moreDisclaimer - Property reference 28052052. The information displayed about this property comprises a property advertisement. Rightmove.co.uk makes no warranty as to the accuracy or completeness of the advertisement or any linked or associated information, and Rightmove has no control over the content. This property advertisement does not constitute property particulars. The information is provided and maintained by AP Estate Agents, Hailsham. Please contact the selling agent or developer directly to obtain any information which may be available under the terms of The Energy Performance of Buildings (Certificates and Inspections) (England and Wales) Regulations 2007 or the Home Report if in relation to a residential property in Scotland.
*This is the average speed from the provider with the fastest broadband package available at this postcode. The average speed displayed is based on the download speeds of at least 50% of customers at peak time (8pm to 10pm). Fibre/cable services at the postcode are subject to availability and may differ between properties within a postcode. Speeds can be affected by a range of technical and environmental factors. The speed at the property may be lower than that listed above. You can check the estimated speed and confirm availability to a property prior to purchasing on the broadband provider's website. Providers may increase charges. The information is provided and maintained by Decision Technologies Limited. **This is indicative only and based on a 2-person household with multiple devices and simultaneous usage. Broadband performance is affected by multiple factors including number of occupants and devices, simultaneous usage, router range etc. For more information speak to your broadband provider.
Map data ©OpenStreetMap contributors.




