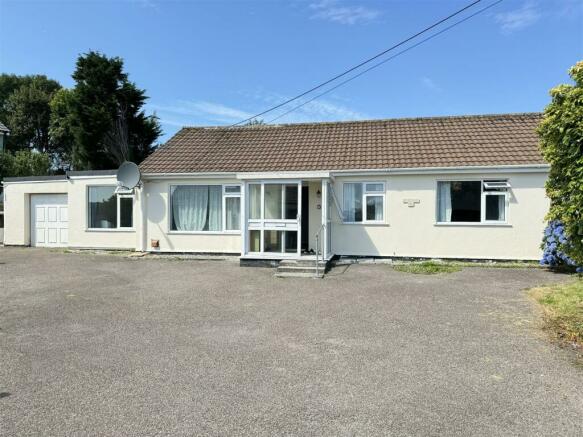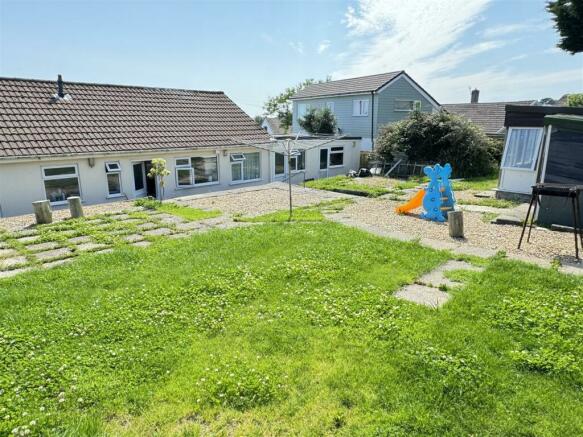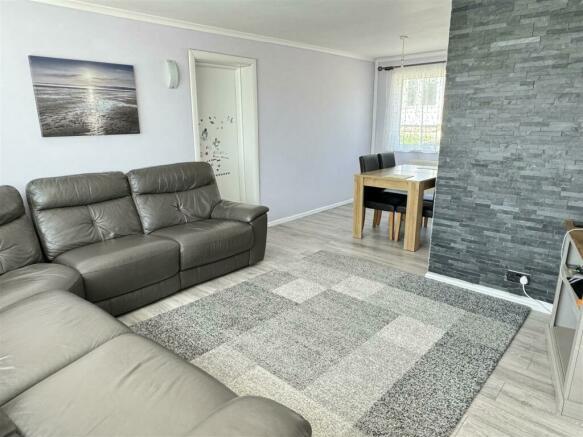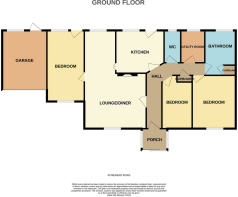43 Menear Road St Austell Cornwall

- PROPERTY TYPE
Semi-Detached Bungalow
- BEDROOMS
3
- BATHROOMS
1
- SIZE
Ask agent
- TENUREDescribes how you own a property. There are different types of tenure - freehold, leasehold, and commonhold.Read more about tenure in our glossary page.
Freehold
Key features
- NO CHAIN
- SEMI DETACHED BUNGALOW
- THREE BEDROOMS
- AMPLE DRIVEWAY PARKING
- GARAGE
- LARGE, LANDSCAPED GARDEN
- TUCKED AWAY LOCATION
- LOUNGE/DINER AND KITCHEN
- FAMILY BATHROOM & UTILITY ROOM
- CORNER PLOT
Description
Location - Boscoppa is in an area close to local junior and Secondary schools which are within walking distance of the property. Situated in convenient location for the local supermarkets, bakery and takeaways. The recently regenerated St Austell town centre is within 1 ½ miles and offers a wide range of shopping, educational and recreational facilities. There is a mainline railway station and leisure centre together with further primary and secondary schools and supermarkets. A secondary education college is located on the outskirts of the town. The picturesque port of Charlestown and the award winning Eden Project are within a short drive. The town of Fowey is approximately 7 miles away and is well known for its restaurants and coastal walks. The Cathedral city of Truro is approximately 13 miles from the property.
Directions: - From St Austell head up East Hill to the roundabout, taking the left turning onto Kings Avenue. Head to the end of the road and turn right, heading along Polkyth Road past the library on the right and the children's play park on the left. Head across the next roundabout, and down past Polkyth Leisure Centre to the roundabout at the bottom. Head across the roundabout to the four-way traffic lights, turning right and then immediately left. Head down Sandy Hill past the school on the left, over the roundabout and to the next set of traffic lights. Turn left by the park, onto Menear Road head up this road until just before the brow of the hill where a lane will be located on your left hand side. Take this and number 43 Menear Road will be located at the end of this private lane.
Accommodation - The accommodation comprises (All sizes are approximate)
Main front sliding Upvc double glazed patio door with upper and lower sealed glazed unit allows external access into entrance porch.
Entrance Porch - 2.10 x 1.92 - maximum (6'10" x 6'3" - maximum) - Matching units to right and left hand side of entrance, wood effect laminate flooring. Upvc double glazed door with upper and lower obscure glazing provides access through to inner hall. Textured walls.
Inner Hall - 4.14 x 4.42 - maximum (13'6" x 14'6" - maximum) - Doors through to lounge/diner, kitchen, WC, utility, bathroom, double bedrooms one and two. Continuation of wood effect laminate flooring. Loft access hatch. Radiator. Telephone point. Door into airing cupboard housing the mains gas central heating boiler with slatted storage options to the right hand side and fitted below. Wall mounted thermostat.
Lounge/Diner - 6.28 x 3.92 - maximum (20'7" x 12'10" - maximum) - A well lit twin aspect room with Upvc double glazed windows to front and rear elevations combine to provide a great deal of natural light. Door through to reception room two/bedroom three. Two radiators. Continuation of wood effect laminate flooring. Feature slate fronted wall. Wall mounted mood lighting.
Reception Two/Bedroom Three - 3.74 x 2.61 (12'3" x 8'6") - Another delightful twin aspect room with Upvc double glazed window to front elevation and Upvc double glazed window and Upvc double glazed door with upper obscure glazing providing external access to the rear. Tiled flooring. Two radiators. Pedestal hand wash basin with wall mounted electric heater for hot water tap. Textured ceiling. Textured walls. This room serves a multitude of purposes and could easily house a double bed or makes a lovely second reception room with its own independent access, this room lends itself well towards the formation of a self contained annexe.
Kitchen - 2.69 x 3.23 - maximum (8'9" x 10'7" - maximum) - Upvc double glazed window to rear elevation overlooking the enclosed and spacious rear garden. Further Upvc double glazed door to rear elevation with upper tilt and turn opening window with obscure glazing. Matching wall and base units, roll top work surfaces, stainless steel sink with matching draining board and central mixer tap. Fitted four ring mains gas hob with fitted extractor hood above. Fitted electric oven with integral microwave over. Tiled flooring. Textured ceiling. Radiator. Space for American style fridge/freezer. Tiled walls to water sensitive areas.
W.C. - 1.64 x 0.79 (5'4" x 2'7") - Upvc double glazed window to rear elevation with obscure glazing. Low level flush WC with dual flush technology. Tiled flooring. Tiled walls. Textured ceiling.
Utility - 1.64 x 1.64 (5'4" x 5'4") - Upvc double glazed window to rear elevation with obscure glazing. Tiled walls. Textured ceiling. Wood effect laminate flooring. This area is currently used to house the owners washing machine. Radiator.
Bathroom - 2.68 x 2.68 (8'9" x 8'9") - Upvc double glazed window to rear elevation. Matching three piece white bathroom suite comprising low level WC with dual flush technology, ceramic hand wash basin set on vanity storage unit offering shelved storage above and drawer storage below. Large fitted bath with hot and cold recess taps and wall mounted mains fed shower over. Water resistant cladding to bath/shower area, tiled walls to the remainder of the water sensitive areas. Tiled flooring. Heated towel rail. Electric plug in shaver point. Radiator. Door opens to provide access to the former airing cupboard offering slatted storage facilities. Fitted extractor fan.
Bedroom One - 3.62 x 3.48 (11'10" x 11'5") - Upvc double glazed window to front elevation with a private outlook over the parking to the front of the property. Wood effect laminate flooring. Radiator. A generous principal bedroom.
Bedroom Two - 3.48 x 2.10 - maximum (11'5" x 6'10" - maximum) - Upvc double glazed window to front elevation. Wood effect laminate flooring. Radiator. Textured ceiling.
Outside -
Garage - The garage has been split into two defined areas.
Garage Front Section - 2.55 x 3.34 (8'4" x 10'11") - Metal up and over garage door provides front access.
Garage Rear Section - 2.40 x 3.35 (7'10" x 10'11") - There is a Upvc double glazed door providing access from the rear. The central wall could be removed if a full length garage is required.
Number 43 is accessed via a private no through road. To the front of the bungalow there is a large tarmac area allowing off road parking for numerous vehicles and providing access to the garage on the left hand side of the bungalow.
This front area is well enclosed and access can be made via the left hand side of the property to the enclosed rear garden.
Accessed via the walkway to the left hand side of the property, or via the rear of the garage or via reception two/bedroom three or from the kitchen. Immediately to the rear of the bungalow there ia hardstanding area for ease of maintenance. Steps lead up to an elevated garden laid to a mixture of lawn, paved patio and stone chippings.
The rear garden is well enclosed with wood fencing to the right and left elevations and stone wall to the rear with Cornish hedge above.
Another selling point of the property are the outbuildings. One wooden shed located centrally to the rear and to the left hand side of this is a generous outbuilding.
Outbuilding - 7.55 x 4.62 (24'9" x 15'1" ) - This outbuilding was formerly used as kennels and split into five areas. This would suit a multitude of needs.
Council Tax Band - B -
Brochures
43 Menear Road St Austell Cornwall- COUNCIL TAXA payment made to your local authority in order to pay for local services like schools, libraries, and refuse collection. The amount you pay depends on the value of the property.Read more about council Tax in our glossary page.
- Band: B
- PARKINGDetails of how and where vehicles can be parked, and any associated costs.Read more about parking in our glossary page.
- Yes
- GARDENA property has access to an outdoor space, which could be private or shared.
- Yes
- ACCESSIBILITYHow a property has been adapted to meet the needs of vulnerable or disabled individuals.Read more about accessibility in our glossary page.
- Ask agent
43 Menear Road St Austell Cornwall
NEAREST STATIONS
Distances are straight line measurements from the centre of the postcode- St. Austell Station1.1 miles
- Par Station2.9 miles
- Luxulyan Station3.2 miles
About May Whetter & Grose, St Austell
Bayview House, St Austell Enterprise Park, Treverbyn Road, Carclaze, PL25 4EJ



Notes
Staying secure when looking for property
Ensure you're up to date with our latest advice on how to avoid fraud or scams when looking for property online.
Visit our security centre to find out moreDisclaimer - Property reference 33308239. The information displayed about this property comprises a property advertisement. Rightmove.co.uk makes no warranty as to the accuracy or completeness of the advertisement or any linked or associated information, and Rightmove has no control over the content. This property advertisement does not constitute property particulars. The information is provided and maintained by May Whetter & Grose, St Austell. Please contact the selling agent or developer directly to obtain any information which may be available under the terms of The Energy Performance of Buildings (Certificates and Inspections) (England and Wales) Regulations 2007 or the Home Report if in relation to a residential property in Scotland.
*This is the average speed from the provider with the fastest broadband package available at this postcode. The average speed displayed is based on the download speeds of at least 50% of customers at peak time (8pm to 10pm). Fibre/cable services at the postcode are subject to availability and may differ between properties within a postcode. Speeds can be affected by a range of technical and environmental factors. The speed at the property may be lower than that listed above. You can check the estimated speed and confirm availability to a property prior to purchasing on the broadband provider's website. Providers may increase charges. The information is provided and maintained by Decision Technologies Limited. **This is indicative only and based on a 2-person household with multiple devices and simultaneous usage. Broadband performance is affected by multiple factors including number of occupants and devices, simultaneous usage, router range etc. For more information speak to your broadband provider.
Map data ©OpenStreetMap contributors.




