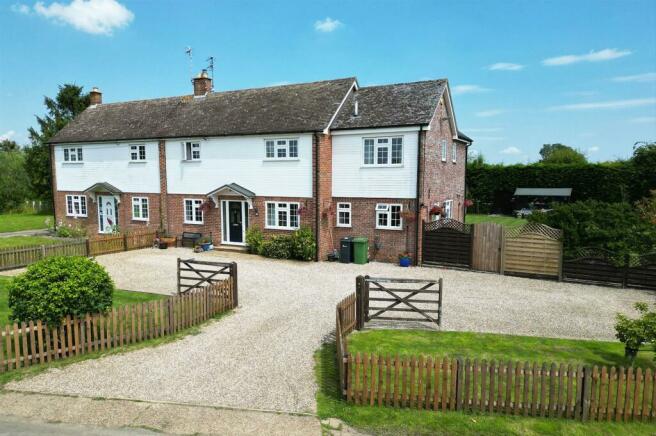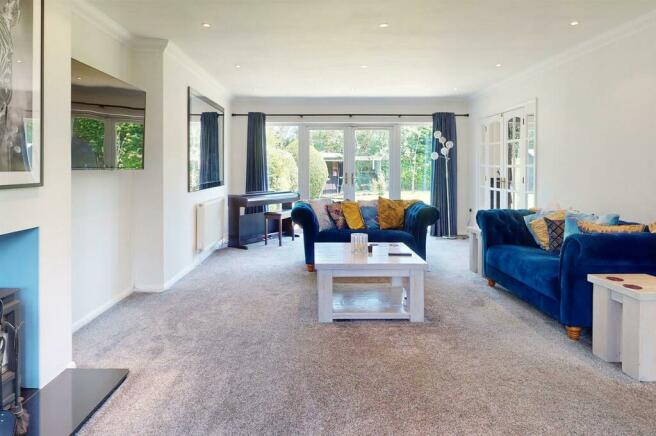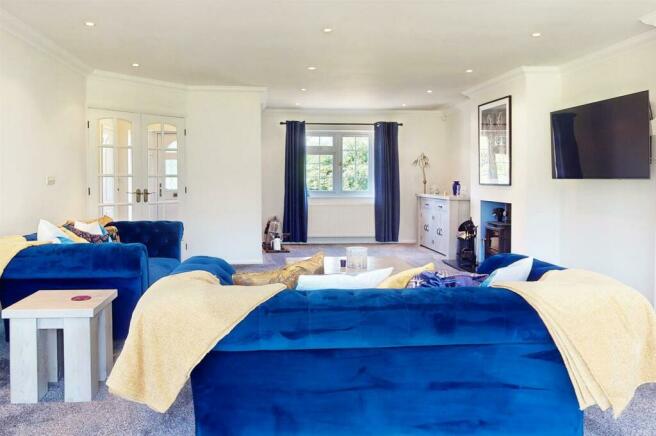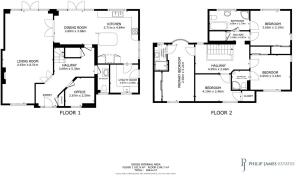Old Road, Coggeshall

- PROPERTY TYPE
Semi-Detached
- BEDROOMS
4
- BATHROOMS
3
- SIZE
Ask agent
- TENUREDescribes how you own a property. There are different types of tenure - freehold, leasehold, and commonhold.Read more about tenure in our glossary page.
Freehold
Key features
- Gardeners delight sitting on approx 1/3 of an Acre
- Viewing highly recommended
- Four double bedrooms
- Oil fired central heating
- Spacious living accommodation
- Luxury kitchen
- Country views
- Ample parking
- Fully boarded loft
- Two ensuites and a family bathroom
Description
Situated on quiet road with bridle path opposite property, at the end of the road there is a bus stop giving access to both Colchester, Braintree and Stansted. A short walk to Coggeshall centre which boosts local shops, public houses and restaurants. Coggeshall has doctors, pharmacy and nursery through to secondary schools.
Entrance Hall - 5.36 x 3.69 (17'7" x 12'1") - Part glazed composite front door with glazed side panels leading to hallway, two storage cupboards, radiator, stairs to first floor, doors to :-
Lounge - 8.51 x 4.63 (27'11" x 15'2") - Glazed double doors , double glazed window to front aspect, wood burner, two radiators, inset lighting to compliment. Double glazed French doors with glazed side panels leading to rear garden. Glazed double doors leading to :-
Dining Room - 3.89 x 3.08 (12'9" x 10'1") - Double glazed French doors to rear garden, radiator, part tiled walls, tiled flooring and inset lighting to compliment, open to :-
Kitchen - 4.84 x 3.71 (15'10" x 12'2") - Double glazed windows to the rear and side aspects, radiator, range of base and eye level units incorporating dishwasher, double oven, hob, extractor and wine cooler. Space for American style fridge/freezer. One and half bowl sink with mixer tap set and waste disposal unit, centre island providing further storage and room for bar stools, tv point, tiled floor, part tiled walls and inset lighting to compliment. Door to :-
Utility Room - 2.58 x 2.57 (8'5" x 8'5") - Double glazed window to front aspect, base and eye level units incorporating a butler sink, further single oven, space for washing machine, and tumble dryer, tiled floor, part tiled walls and inset lighting to compliment. Part glazed composite door leading to garden.
Study - 2.67 x 2.59 (8'9" x 8'5") - Part glazed door leading to study, double glazed window to front aspect, wood effect flooring, tv point, radiator.
Downstairs Cloakroom - Double glazed window to front aspect, low level WC, wash hand basin inset to vanity unit, radiator, tiled spashback and tiled floor to compliment.
Stairs And Landing - 4.95 x 2.66 (16'2" x 8'8") - Oak ballistrade stairs leading to galleried landing, double glazed window to rear aspect, radiator, loft hatch with intergrated loft ladder poviding access to fully boarded and lined loft space . doors to :
Bedroom One - 5.21 x 2.97 (17'1" x 9'8") - Double glazed windows to front and rear aspect, wood effect flooring and inset lighting to compliment. Built in wardrobes, radiator, door to :-
En Suite - 2.36 x 1.23 (7'8" x 4'0") - Double glazed window to rear aspect, enclosed fully tiled shower unit with rain head shower, low level WC, wash hand basin inset to vanit unit, heated towel rail, tiled floor, part tiled walls and inset lighting to compliment
Bedroom Two - 3.65 x 3.19 (11'11" x 10'5") - Double glazed window to rear and side aspects, built in wardrobes, radiator, wood effect flooring, door leading to Jack and Jill bathroom
Bathroom - 3.66 x 1.79 (12'0" x 5'10") - This can be used from bedroom two as Jack and Jill bathroom. Double glazed window to rear aspect, low level WC, pedestal wash hand basin, panel bath and fully tiled separate shower cubicle. Wood effect flooring, heated towel rail, part tiled walls to compliment.
Bedroom Three - 3.65 x 3.18 (11'11" x 10'5") - Double glazed windows to front and side aspects, fitted wardrobes, wood effect flooring, radiator, door to :-
En Suite - 1.76 x1.90 (5'9" x6'2") - Fully tiled shower cubicle, low level WC, wash hand basin, heated towel rail. Tiled floor, part tiled walls and inset lighting to compliment
Bedroom Four - 4.9 x 2.48 (16'0" x 8'1") - Double glazed window to front aspect, wood effect flooring, radiator, built in cupboard.
Rear Garden - The garden commences with a large patio area, large lawned area wraps to the rear and side of the house providing superb space and views. There are two garden sheds, summer house with power and light connected , many mature shrubs and fllower beds.
Front Garden And Parking - The property is enclosed with picket fencing, large driveway providing parking for at least 6 cars. Outside lights, sockets and both cold and hot water taps. Side access to the proeprty is also to the left.
Brochures
Old Road, CoggeshallBrochure- COUNCIL TAXA payment made to your local authority in order to pay for local services like schools, libraries, and refuse collection. The amount you pay depends on the value of the property.Read more about council Tax in our glossary page.
- Band: C
- PARKINGDetails of how and where vehicles can be parked, and any associated costs.Read more about parking in our glossary page.
- Yes
- GARDENA property has access to an outdoor space, which could be private or shared.
- Yes
- ACCESSIBILITYHow a property has been adapted to meet the needs of vulnerable or disabled individuals.Read more about accessibility in our glossary page.
- Ask agent
Old Road, Coggeshall
NEAREST STATIONS
Distances are straight line measurements from the centre of the postcode- Kelvedon Station2.1 miles
- Marks Tey Station3.3 miles
- Chappel & Wakes Colne Station4.2 miles

Notes
Staying secure when looking for property
Ensure you're up to date with our latest advice on how to avoid fraud or scams when looking for property online.
Visit our security centre to find out moreDisclaimer - Property reference 33308225. The information displayed about this property comprises a property advertisement. Rightmove.co.uk makes no warranty as to the accuracy or completeness of the advertisement or any linked or associated information, and Rightmove has no control over the content. This property advertisement does not constitute property particulars. The information is provided and maintained by Philip James Estates, Coggeshall. Please contact the selling agent or developer directly to obtain any information which may be available under the terms of The Energy Performance of Buildings (Certificates and Inspections) (England and Wales) Regulations 2007 or the Home Report if in relation to a residential property in Scotland.
*This is the average speed from the provider with the fastest broadband package available at this postcode. The average speed displayed is based on the download speeds of at least 50% of customers at peak time (8pm to 10pm). Fibre/cable services at the postcode are subject to availability and may differ between properties within a postcode. Speeds can be affected by a range of technical and environmental factors. The speed at the property may be lower than that listed above. You can check the estimated speed and confirm availability to a property prior to purchasing on the broadband provider's website. Providers may increase charges. The information is provided and maintained by Decision Technologies Limited. **This is indicative only and based on a 2-person household with multiple devices and simultaneous usage. Broadband performance is affected by multiple factors including number of occupants and devices, simultaneous usage, router range etc. For more information speak to your broadband provider.
Map data ©OpenStreetMap contributors.




