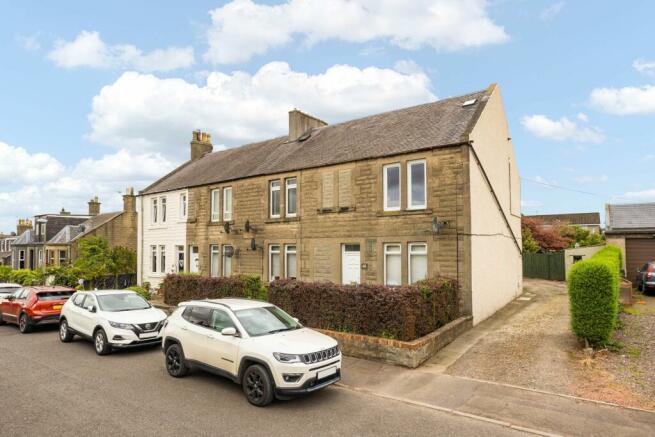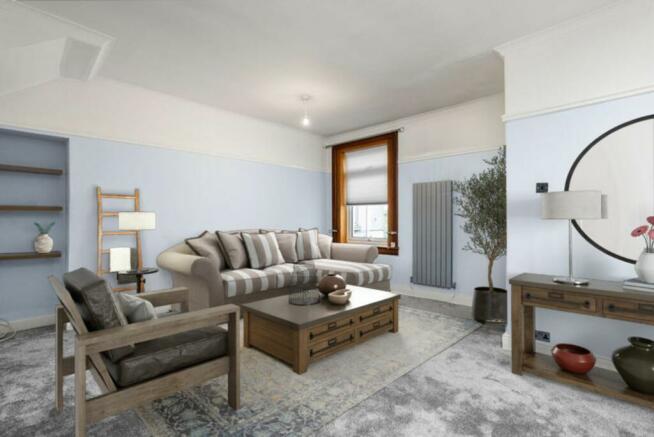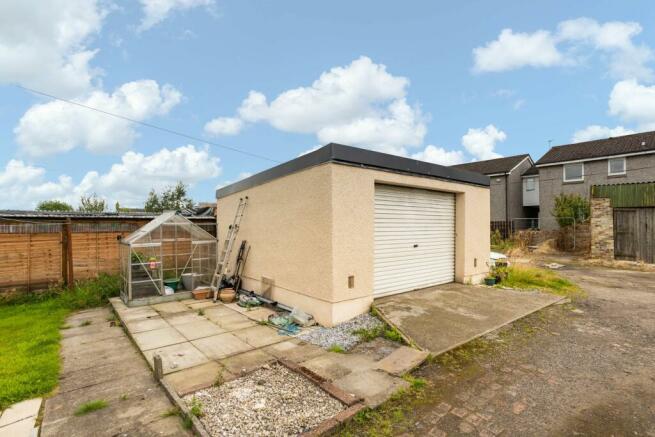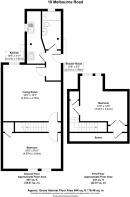
Melbourne Road, Broxburn, EH52

- PROPERTY TYPE
Apartment
- BEDROOMS
2
- BATHROOMS
1
- SIZE
840 sq ft
78 sq m
- TENUREDescribes how you own a property. There are different types of tenure - freehold, leasehold, and commonhold.Read more about tenure in our glossary page.
Freehold
Key features
- 2 Bedroom Spacious Apartment
- Private Parking Space
- Double Electric Garage
- Communal and Private Garden Grounds
- Modern Interior Decor Throughout
- Plentiful Storage Space
Description
Chloe Mason and RE/MAX Estates - Linlithgow are delighted to present this 2-bedroom top-floor apartment situated in a popular yet quiet area of Broxburn. This well-appointed property comprises an entrance hall, a spacious lounge diner, a kitchen, a shower room, and two double bedrooms with ample storage. The apartment enjoys the benefits of both private and communal garden grounds, private parking, and a double electric garage. Additional features include double glazing and gas central heating, ensuring comfort and efficiency throughout the year.
Some of the images featured on this listing may have been digitally staged with furniture for illustrative purposes.
Tenure: Freehold
Council Tax Band: B
Factor Fee: None
These particulars are prepared on the basis of information provided by our clients. Every effort has been made to ensure that the information contained within the Schedule of Particulars is accurate. Nevertheless, the internal photographs contained within this Schedule/ Website may have been taken using a wide-angle lens. All sizes are recorded by electronic tape measurement to give an indicative, approximate size only. Floor plans are demonstrative only and not scale accurate. Moveable items or electric goods illustrated are not included within the sale unless specifically mentioned in writing. The photographs are not intended to accurately depict the extent of the property. We have not tested any service or appliance. This schedule is not intended to and does not form any contract. It is imperative that, where not already fitted, suitable smoke alarms are installed for the safety for the occupants of the property. These must be regularly tested and checked. Please note all the surveyors are independent of RE/MAX Property. If you have any doubt or concerns regarding any aspect of the condition of the property you are buying, please instruct your own independent specialist or surveyor to confirm the condition of the property - no warranty is given or implied.
EPC Rating: D
Entrance Hallway
Upon entering, you are greeted by a welcoming entrance hallway, fully carpeted for a cozy feel. The hallway seamlessly connects to the kitchen, a modern shower room, and a spacious lounge diner, ensuring easy access to all main living areas.
Lounge Diner
4.87m x 4.75m
The lounge diner is a comfortable and stylish area, featuring soft carpeting that adds a touch of warmth and elegance. This space is well-heated by two modern wall-mounted radiators, ensuring a cozy environment. The room is brightly illuminated by sleek spotlighting, enhancing its modern appeal. Integrated shelves provide both storage and display options, adding to the room’s functionality. There is ample space for dining, making it perfect for entertaining guests or family meals. A rear-facing window allows natural light to flood the room, creating an inviting and airy atmosphere.
Kitchen
4.41m x 1.51m
The kitchen is both functional and stylish, featuring easy-to-clean vinyl flooring and ample laminate worktop space. A side-facing window allows plenty of natural light, highlighting the sleek stainless steel sink and stylish splashback. The kitchen comes fully equipped with modern appliances, including a fridge freezer, dishwasher, a four-point gas hob with an extractor hood, and an oven. A Worcester boiler ensures efficient heating, while the washing machine adds to the convenience.
Master Bedroom
4.87m x 3m
The first-floor, master bedroom offers a cozy retreat with its soft carpeted flooring and a front-facing window. It features a fitted storage cupboard, providing ample space for clothing and personal items. The room's generous floor space allows for a comfortable layout of all your essential bedroom furniture, making it an ideal space for relaxation and rest.
Shower Room
3.21m x 1.59m
The shower room is designed with convenience and style in mind. It features practical vinyl flooring and a walk-in, easy-access shower enclosure with a sleek sliding door. The mains shower boasts a luxurious rainfall showerhead, ensuring a refreshing experience. A modern wall-mounted radiator provides warmth, while the wash basin, complete with a vanity unit, offers ample storage and a contemporary touch. A rear-facing frosted glass window allows for natural light while maintaining privacy.
Upper Landing
The upper landing boasts a stylish steel bannister, adding a contemporary touch to the space. A feature wall provides an eye-catching element, enhancing the overall aesthetic. Natural light floods the area through a skylight, creating a bright and airy atmosphere. The carpeted staircase leading to the second bedroom adds warmth and comfort, making this space both inviting and practical.
Bedroom Two
3.97m x 3.81m
Situated on the top floor, the second bedroom is a spacious double room that offers both comfort and functionality. It features a sliding double-door wardrobe for ample storage and an additional alcove for added versatility. A rear-facing window provides plenty of natural light, while spotlighting creates a bright and modern ambiance. The carpeted flooring adds a cozy feel to this inviting bedroom space.
Rear Garden
The property includes access to a communal drying green, perfect for outdoor laundry needs. Additionally, the separate private grounds feature a well-maintained paved patio, ideal for outdoor relaxation and entertaining. The double electric garage provides secure parking and storage, complemented by a separate private parking space for added convenience.
Parking - Off street
The property features a private parking space located at the rear, ensuring convenient and secure access.
Brochures
Home ReportBrochure 2- COUNCIL TAXA payment made to your local authority in order to pay for local services like schools, libraries, and refuse collection. The amount you pay depends on the value of the property.Read more about council Tax in our glossary page.
- Band: B
- PARKINGDetails of how and where vehicles can be parked, and any associated costs.Read more about parking in our glossary page.
- Off street
- GARDENA property has access to an outdoor space, which could be private or shared.
- Rear garden
- ACCESSIBILITYHow a property has been adapted to meet the needs of vulnerable or disabled individuals.Read more about accessibility in our glossary page.
- Ask agent
Melbourne Road, Broxburn, EH52
NEAREST STATIONS
Distances are straight line measurements from the centre of the postcode- Uphall Station1.6 miles
- Kirknewton Station3.4 miles
- Livingston North Station3.9 miles
About the agent
At RE/MAX Estates in Linlithgow, we pride ourselves on being a family-run business with a deep commitment to our community. Our award-winning agents are dedicated to providing a top-tier service, ensuring that your home-selling experience is seamless and successful.
Notes
Staying secure when looking for property
Ensure you're up to date with our latest advice on how to avoid fraud or scams when looking for property online.
Visit our security centre to find out moreDisclaimer - Property reference aa27d6c0-c072-45d7-b026-2bbfad7b2e55. The information displayed about this property comprises a property advertisement. Rightmove.co.uk makes no warranty as to the accuracy or completeness of the advertisement or any linked or associated information, and Rightmove has no control over the content. This property advertisement does not constitute property particulars. The information is provided and maintained by Re/max Estates, Linlithgow. Please contact the selling agent or developer directly to obtain any information which may be available under the terms of The Energy Performance of Buildings (Certificates and Inspections) (England and Wales) Regulations 2007 or the Home Report if in relation to a residential property in Scotland.
*This is the average speed from the provider with the fastest broadband package available at this postcode. The average speed displayed is based on the download speeds of at least 50% of customers at peak time (8pm to 10pm). Fibre/cable services at the postcode are subject to availability and may differ between properties within a postcode. Speeds can be affected by a range of technical and environmental factors. The speed at the property may be lower than that listed above. You can check the estimated speed and confirm availability to a property prior to purchasing on the broadband provider's website. Providers may increase charges. The information is provided and maintained by Decision Technologies Limited. **This is indicative only and based on a 2-person household with multiple devices and simultaneous usage. Broadband performance is affected by multiple factors including number of occupants and devices, simultaneous usage, router range etc. For more information speak to your broadband provider.
Map data ©OpenStreetMap contributors.





