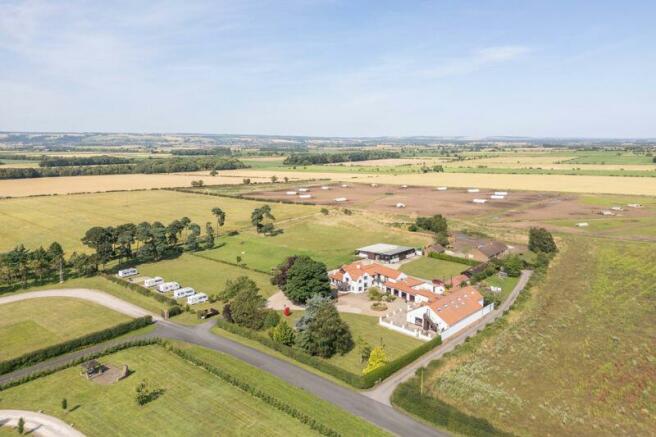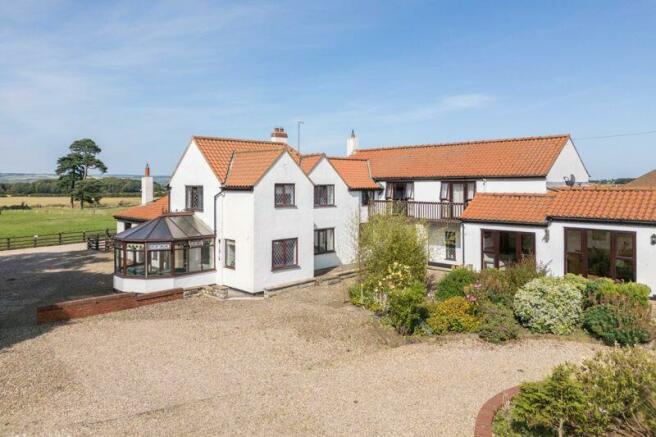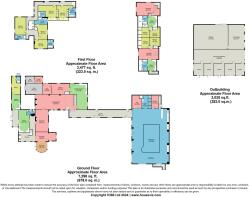East Knapton, Malton

- PROPERTY TYPE
Detached
- BEDROOMS
10
- BATHROOMS
8
- SIZE
Ask agent
- TENUREDescribes how you own a property. There are different types of tenure - freehold, leasehold, and commonhold.Read more about tenure in our glossary page.
Freehold
Description
Hartswood Farm is an impressive holiday cottage complex set within open countryside between the Yorkshire Wolds and the North York Moors. The property comprises of a very substantial five-bedroom farmhouse, together with three self-contained holiday lets, superb leisure suite with indoor pool, five pitch caravan site, paddocks and an extensive range of outbuildings.
The current owners have invested a significant amount of time and money into Hartswood, creating a popular and successful lifestyle business which we feel still has further potential.
The accommodation within the principal dwelling is particularly versatile and has been arranged in such a way that it can be subdivided in order to provide two-bedroom owner’s accommodation, along with a three-bedroom guest wing for letting. Cowshed Cottage, a single storey one bedroom cottage, adjoins Hartswood Farmhouse and would be equally suitable as either a holiday let or annexe accommodation.
The two apartments are located above the leisure suite and have proved popular with guests. Each apartment includes spacious living areas and fitted kitchens, along with two bedrooms and a bathroom.
The leisure suite is an especially useful asset to this type of enterprise and includes a 60ft heated indoor pool and gymnasium. All heating at Hartswood Farm is provided by a wood pellet boiler, which attracts a significant, annual RHI payment, making for a cost-effective arrangement.
A 5-pitch caravan site has been created on the edge of the plot, with each gravelled hardstanding having an electric hook-up. Subject to securing the necessary consents there may be potential to further increase this.
For anyone with equestrian or smallholding interests there are three fenced paddocks and some first-class American barn stabling adjoining a steel-frame workshop and open-fronted three-bay garage. Additional outbuildings include a large tack room, wood shed, former poultry shed, various stores and a laundry.
East Knapton is a rural hamlet located just off the A64, approximately 8 miles east of Malton and 15 miles west of Scarborough. Good local facilities are available in the nearby village of Rillington where there is a primary school, village shop and post office, two public houses and doctor’s surgery. A comprehensive range of amenities can be found in the market town of Malton, which has gained a reputation as Yorkshire’s food capital with its high-profile food festivals, artisan producers and farmer’s market. Its railway station has regular services to York from where London can be reached in less than 2 hours.
HARTSWOOD FARMHOUSE
GUEST WING ACCOMMODATION
Entrance Hall
20' 0'' x 9' 10'' (6.1m x 3.0m)
Staircase to the first floor. Cast iron wood burning stove set within an exposed brick chimney breast. Three wall lights. Radiator.
Snug Area
12' 2'' x 8' 6'' (3.7m x 2.6m)
Parquet floor. Two wall lights. Radiator.
Living Room
23' 11'' x 14' 1'' (7.3m x 4.3m)
Cast iron wood burning stove set within a brick fireplace. Parquet floor. Television point. Two casement windows to the south. Three radiators.
Dining Room
14' 1'' x 10' 2'' (4.3m x 3.1m)
Casement windows to the south and west. Radiator. Open onto the:
Conservatory
11' 6'' x 11' 2'' (3.5m x 3.4m)
French doors opening onto the garden. Radiator.
Dining Kitchen
23' 11'' x 11' 10'' (7.3m x 3.6m)
Range of kitchen cabinets incorporating a stainless steel, single drainer sink unit. Electric range cooker. Dishwasher point. Tiled floor. Television point. Casement window to the north. Opening onto the adjoining Conservatory. Radiator.
Conservatory
18' 1'' x 6' 7'' (5.5m x 2.0m)
Three wall lights. Tiled floor. French doors opening onto the garden. Radiator. Connecting door to Cowshed Cottage.
Cloakroom
5' 11'' x 5' 7'' (1.8m x 1.7m)
Wash basin. Quarry tile floor. Casement window. Heated towel rail.
WC
4' 7'' x 2' 11'' (1.4m x 0.9m)
High flush WC. Quarry tile floor. Casement window.
First Floor Landing
Connecting door to the Private Quarters Accommodation. Radiator.
Bedroom One
19' 4'' x 11' 10'' (5.9m x 3.6m)
Casement windows to the north and east. Two radiators.
En-Suite Shower Room
11' 6'' x 4' 11'' (3.5m x 1.5m)
White suite comprising: shower cubicle, wash basin and low flush WC. Extractor fan. Casement window to the west. Heated towel rail.
Bedroom Two
16' 1'' x 14' 1'' (4.9m x 4.3m)
Period fireplace. Casement window to the south. Radiator.
En-Suite Shower Room
14' 1'' x 7' 7'' (4.3m x 2.3m)
White suite comprising: double shower cubicle, wash basin and low flush WC. Casement window to the south. Heated towel rail.
Bedroom Three
14' 1'' x 9' 10'' (4.3m x 3.0m)
Period fireplace. Casement window to the west. Radiator.
En-Suite Bathroom
8' 10'' x 6' 3'' (2.7m x 1.9m)
White suite comprising: bath, wash basin and low flush WC. Casement window to the south. Heated towel rail.
PRIVATE QUARTERS ACCOMMODATION
Link Corridor
68' 11'' x 7' 10'' (21.0m x 2.4m)
Part-panelled walls. Two sets of doors to the front (west) and two to the rear. Three radiators.
Dining / Living Room
45' 3'' x 16' 5'' (13.8m x 5.0m)
Cast iron wood burning stove set within a brick surround with timber mantel. Staircase to the first floor. Exposed beams. Six wall lights. Television point. Three radiators.
Kitchen / Family Room
29' 10'' x 11' 6'' (9.1m x 3.5m)
Range of kitchen cabinets incorporating stainless steel sink unit. Integrated dishwasher. Electric cooker point. Television point. Two casement windows to the south and one to the east. Loft hatch. Radiator.
Play Room
19' 4'' x 11' 6'' (5.9m x 3.5m)
Loft hatch. Casement window to the east. Leading through to:-
Home Office
11' 6'' x 9' 6'' (3.5m x 2.9m)
Door and casement window to the rear (east). Radiator.
First Floor Landing
Large, walk-in airing/linen cupboard. Loft hatch. Casement windows to the north and east. Four radiators.
Bedroom Four
12' 6'' x 10' 10'' (3.8m x 3.3m)
Range of fitted wardrobes. Three wall lights. Door opening onto a balcony. Radiator.
En-Suite Bathroom
9' 10'' x 7' 7'' (3.0m x 2.3m)
White suite comprising: bath with shower over, wash basin and low flush WC. Casement window to the south. Heated towel rail.
Bedroom Five
12' 6'' x 12' 2'' (3.8m x 3.7m)
Range of fitted wardrobes. Television point. Door opening onto a balcony. Radiator.
En-Suite Bathroom
7' 10'' x 5' 11'' (2.4m x 1.8m)
White suite comprising: bath with shower over, wash basin and low flush WC. Extractor fan. Heated towel rail.
COWSHED COTTAGE ACCOMMODATION
Kitchen / Living Room
15' 9'' x 9' 6'' (4.8m x 2.9m)
Range of kitchen cabinets incorporating a stainless steel, single drainer sink unit. Ceramic hob and electric oven. Dishwasher point. Television point. Exposed beams. Tiled floor. Casement windows to either side. Radiator.
Double Bedroom
12' 6'' x 9' 6'' (3.8m x 2.9m)
Exposed beams. Tiled floor. Casement window to either side. Radiator.
En-Suite Shower Room
7' 3'' x 4' 3'' (2.2m x 1.3m)
White suite comprising: shower cubicle, wash basin and low flush WC. Tiled floor. Extractor fan.
APARTMENT EAST - ACCOMMODATION
Lounge Diner
25' 7'' x 14' 1'' (7.8m x 4.3m)
Television point. Velux roof light to the south, casement window to the north and full-length window to the east. Four wall lights. Loft hatch. Two radiators. Stairs leading up to:-
Kitchen
12' 2'' x 10' 2'' (3.7m x 3.1m)
Range of kitchen cabinets incorporating a stainless steel, single drainer sink unit. Four ring ceramic hob and electric oven. Extractor hood. Velux roof light to the south. Radiator. Walk-in cupboard with radiator.
Bedroom One
11' 2'' x 9' 2'' (3.4m x 2.8m)
Range of fitted wardrobes. Casement window to the north. Radiator.
Bedroom Two
11' 2'' x 10' 10'' (3.4m x 3.3m) (max)
Fitted wardrobe. Two Velux roof lights to the south. Radiator.
Bathroom & WC
8' 10'' x 5' 7'' (2.7m x 1.7m)
White suite comprising: bath, wash basin and low flush WC. Extractor fan. Eaves storage cupboard. Casement window to the north. Radiator.
APARTMENT WEST - ACCOMMODATION
Kitchen
11' 10'' x 9' 10'' (3.6m x 3.0m)
Range of kitchen cabinets incorporating a stainless steel, single drainer sink unit. Four ring ceramic hob and electric oven. Extractor fan. Velux roof light to the south. Radiator. Part-open onto the Lounge Diner.
Lounge Diner
21' 8'' x 11' 6'' (6.6m x 3.5m)
Velux roof light to the south and casement window to the north. Television point. Two radiators.
Bedroom One
11' 6'' x 9' 6'' (3.5m x 2.9m)
Range of fitted wardrobes and drawers. Casement window to the north. Radiator.
Bedroom Two
11' 2'' x 9' 2'' (3.4m x 2.8m) (max)
Fitted wardrobe. Two Velux roof lights to the south. Radiator.
Bathroom & WC
11' 10'' x 5' 7'' (3.6m x 1.7m)
White suite comprising: bath, wash basin and low flush WC. Extractor fan. Eaves storage cupboard. Casement window to the north. Radiator.
LEISURE SUITE
Indoor Swimming Pool
60' 4'' x 40' 4'' (18.4m x 12.3m)
With heated swimming pool measuring approximately 13m x 8m (max) and incorporating a jacussi. Doors opening out onto the terrace. Tiled floor.
Changing Rooms
13' 9'' x 10' 2'' (4.2m x 3.1m)
Three changing cubicles, shower and WC. Wash basin. Tiled floor. Extractor fan. Heated towel rail.
Gymnasium
14' 1'' x 10' 6'' (4.3m x 3.2m) (max)
Tiled floor. Television point.
Plant Room
14' 5'' x 7' 3'' (4.4m x 2.2m)
Pool filter and boiler.
GARDENS & GROUNDS
The house and letting cottages are surrounded by immaculately maintained gardens and grounds. The vast majority is laid to lawn for ease of maintenance and interspersed with mature shrubs and trees. A substantial, flagged stone terrace adjoins the leisure suite and there is ample gravelled parking.
OUTBUILDINGS
Store Room
9' 2'' x 7' 3'' (2.8m x 2.2m)
Door through to:-
Laundry Room
8' 2'' x 6' 7'' (2.5m x 2.0m)
Automatic washing machine point. Radiator.
Store
18' 4'' x 11' 10'' (5.6m x 3.6m)
Electric light and power. Concrete floor.
Three Bay Open-Fronted Garage
26' 11'' x 17' 5'' (8.2m x 5.3m)
Steel frame building. Electric light. Concrete floor.
Workshop
37' 1'' x 26' 11'' (11.3m x 8.2m)
Steel frame building. Electric light and power. Concrete floor. Roller shutter door onto the yard (south).
American Barn
55' 5'' x 28' 3'' (16.9m x 8.6m)
Roller shutter door onto the yard (west). Five loose boxes, each measuring approximately 4.1m x 3.3m, each one with doors opening onto the paddock. Electric light and power. Concrete floor.
FIVE-PITCH CARAVAN SITE
Five touring pitches with electric hook-ups, located in the north-west corner of the site.
THE LAND
Along the northern portion of the site are three fenced grass paddocks, ideal for anyone with equestrian or smallholding interests. The American barn adjoins the middle paddock and the five loose boxes opening directly onto it. In the north-eastern corner of the plot is a small spinney with a variety of trees.
Brochures
Property BrochureFull Details- COUNCIL TAXA payment made to your local authority in order to pay for local services like schools, libraries, and refuse collection. The amount you pay depends on the value of the property.Read more about council Tax in our glossary page.
- Band: E
- PARKINGDetails of how and where vehicles can be parked, and any associated costs.Read more about parking in our glossary page.
- Yes
- GARDENA property has access to an outdoor space, which could be private or shared.
- Yes
- ACCESSIBILITYHow a property has been adapted to meet the needs of vulnerable or disabled individuals.Read more about accessibility in our glossary page.
- Ask agent
Energy performance certificate - ask agent
East Knapton, Malton
Add an important place to see how long it'd take to get there from our property listings.
__mins driving to your place
Your mortgage
Notes
Staying secure when looking for property
Ensure you're up to date with our latest advice on how to avoid fraud or scams when looking for property online.
Visit our security centre to find out moreDisclaimer - Property reference 12473428. The information displayed about this property comprises a property advertisement. Rightmove.co.uk makes no warranty as to the accuracy or completeness of the advertisement or any linked or associated information, and Rightmove has no control over the content. This property advertisement does not constitute property particulars. The information is provided and maintained by Cundalls, Malton. Please contact the selling agent or developer directly to obtain any information which may be available under the terms of The Energy Performance of Buildings (Certificates and Inspections) (England and Wales) Regulations 2007 or the Home Report if in relation to a residential property in Scotland.
*This is the average speed from the provider with the fastest broadband package available at this postcode. The average speed displayed is based on the download speeds of at least 50% of customers at peak time (8pm to 10pm). Fibre/cable services at the postcode are subject to availability and may differ between properties within a postcode. Speeds can be affected by a range of technical and environmental factors. The speed at the property may be lower than that listed above. You can check the estimated speed and confirm availability to a property prior to purchasing on the broadband provider's website. Providers may increase charges. The information is provided and maintained by Decision Technologies Limited. **This is indicative only and based on a 2-person household with multiple devices and simultaneous usage. Broadband performance is affected by multiple factors including number of occupants and devices, simultaneous usage, router range etc. For more information speak to your broadband provider.
Map data ©OpenStreetMap contributors.







