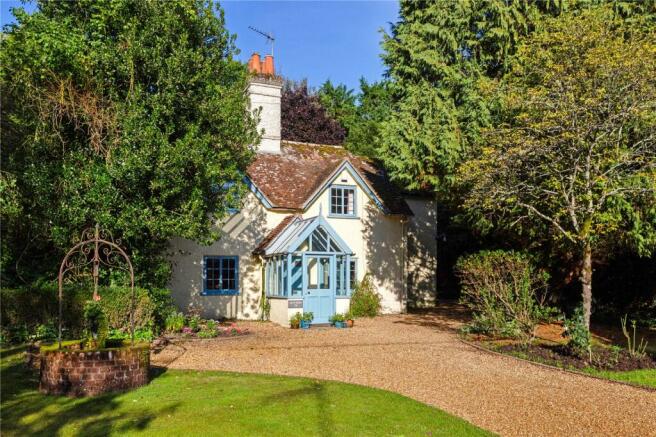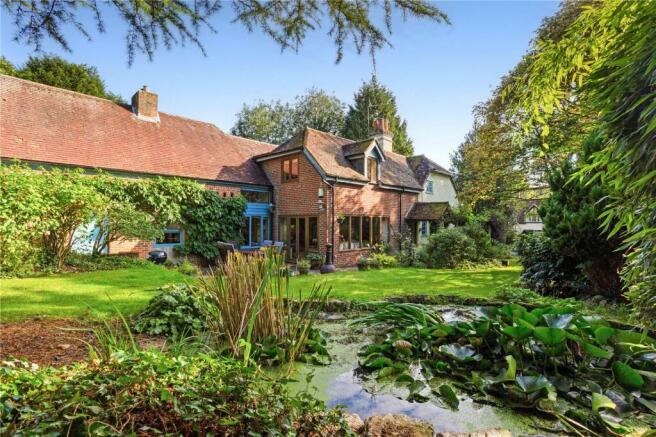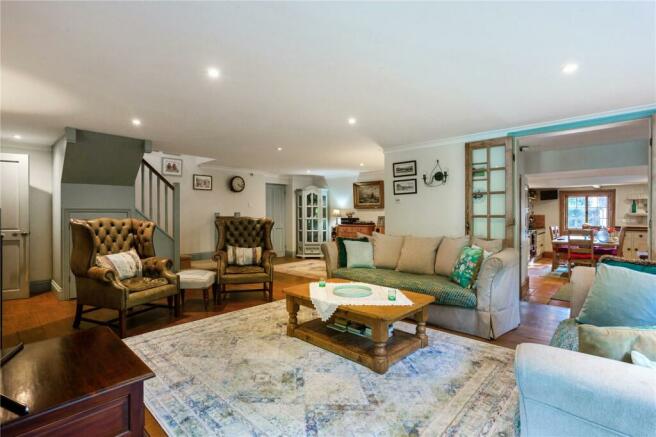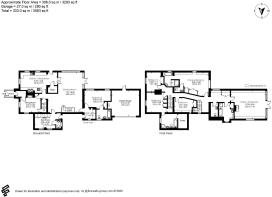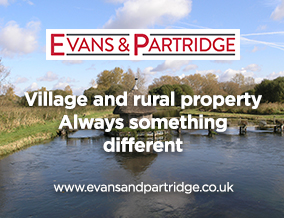
The Village, West Tytherley, Salisbury, Hampshire, SP5

- PROPERTY TYPE
Detached
- BEDROOMS
5
- BATHROOMS
4
- SIZE
Ask agent
- TENUREDescribes how you own a property. There are different types of tenure - freehold, leasehold, and commonhold.Read more about tenure in our glossary page.
Freehold
Key features
- Internal area (3293 sq ft) with double garage (3583 sq ft)
- Landscaped grounds with a diverse variety of large specimen trees
- Central village setting with a short walk to pub and shop
- Spacious living ideal for entertaining
- Five double bedrooms serviced by four bath/shower rooms
- Super fast Virgin fibre broadband to the property
- This property is not Listed - scope for extension STPP
Description
A large detached period house featuring an attractive and classic facade which has been substantially extended to the rear. The house is set back from the village lane in a plot that extends to about three quarters of an acre combining attractively landscaped formal gardens and a substantial glade style laid lawn ideal for families or garden enthusiasts. The characterful accommodation is also versatile and could easily be manipulated to create a self-contained annexe area if required. The cottage has the benefit of not being a listed property. The key features of this property are privacy, peace and generous proportions centrally positioned in this highly favoured village.
The property is situated in the picturesque village of West Tytherley which offers an excellent community run Village Shop/Post Office, public house, primary school and two nurseries on the outskirts of the village, church, village hall, recreation ground and play area, and thriving village community. Stockbridge High Street is within a 10 minute drive as well as Salisbury, Romsey and Winchester, all within a close driving distance and providing a comprehensive range of leisure and shopping facilities. There is also an excellent choice of state, grammar and private schools within easy reach. There is a mainline railway station at Grateley (about 9 miles) with fast services to London Waterloo in about 75 minutes and a mainline railway between Southampton and Bristol in the neighbouring village of West Dean (2 miles away).
Porch
Attractively constructed painted timber framed glazed elevations beneath a vaulted glazed roof standing on brick plinths. Door from driveway. Patterned porcelain tiled flooring. Overhead lantern style light. Internal panelled door into:
Entrance Hall
Coir mat at threshold. Coat hooks. Pine panelled door into:
Dining Room
A cosy dual aspect reception room with open fireplace housing cast iron log burning stove on raised brick hearth. Display sill above. Recess to one side of chimney breast with built-in open fronted display shelving, cupboard beneath. Small pane window to side aspect. Further small pane window to front aspect with detailed panelled surround and concealed pull out pitch pine shutter. Exposed ceiling beam. Wall light points. Hidden door conceals foot of staircase two. Pine panelled door into:
Inner Hall
LED down lighter. Latch door conceals deep understairs storage cupboard. Part glazed pine door to farmhouse style kitchen/dining room. Wide opening and step up into:
Drawing Room
A substantial main reception and entertaining area featuring oak flooring throughout and substantial hardwood frame corner glazing overlooking part of the landscaped gardens with glazed double doors onto terrace. LED down lighters. Coving. Wall light points. Main staircase turning with painted chamfered balustrades and low half landing. Understairs store. Panelled door to study area. Further similar door to large utility/boot room. Pine framed part glazed double doors on Parliament hinges lead down into:
Kitchen / Dining Room
Farmhouse style. Two oven oil-fired Aga with traditional double top, tiled surround and display sill above with utensil hanging rail beneath. A mixture of polished granite and split level hardwood work surfaces. Comprehensive range of Shaker style high and low level cupboards and drawers incorporating deep pan drawers, open fronted plate rack and display shelving. Under counter lighting. Twin bowl Belfast style ceramic sink with mixer tap and drainer to one side. Tiled splash back. Secondary free-standing cooker comprising double oven, grill and four ring hob. Recess and plumbing for dishwasher. Terracotta tiled flooring throughout. Space for large central table. Two small pane windows and half glazed stable style door to side aspect. Small pane window to front aspect with detailed panel surround and concealed pull up shutter. LED down lighters. Exposed ceiling beam. High meter/fuse box cupboard. Built-in corner sideboard and door into:
Walk-in Larder
Space for American style fridge freezer, comprehensive shelving, marble cold shelf. Terracotta tiled flooring. Ceiling light point
Study Area
Built-in desk with cupboards and shelving. Ceiling light point. Half glazed door to driveway. Further door into bedroom suite five/potential annexe.
Utility / Boot Room
Large and functional. Roll top work surface with stainless steel sink, cupboards above and below. Recess and plumbing for washing machine. Space for dryer. Space for further fridge freezer. Shelf. Two built-in double cloaks/storage cupboards. Further deep cupboard housing lagged hot water cylinder. Ceramic tiled flooring. Windows to side aspect. Half glazed door to rear porch and driveway. Alcove with shelving. Latch door to:
Cloakroom
White suite comprising corner wash hand basin with mixer tap and tiled splash back. Low level WC. Low level panelling. Obscure glazed window. Ceiling light point.
Bedroom Suite Five/Potential Annexe
Large glazed window overlooking the main terrace. Further low window to side aspect. Wide alcove with built-in corner desk and shelving. T & G panelling to one wall with door into en suite. High level shelving to one side. Double wardrobe. Spotlights.
En Suite Bathroom
White suite comprising wash hand basin on roll top sill with cupboard beneath. Panelled bath with mixer tap to one end. Tiled surround. Low level WC. Window to side aspect. Ceiling light point.
FIRST FLOOR
Central Landing
Long, split level with dormer window to side aspect. Low wide window to opposite aspect. Linen cupboard. Exposed panelling and joists to one end. Wall light point. Doors to:
Upper Sitting Room and Family Area
A spacious reception room with high vaulted ceiling and wide glazed double doors with windows leading to a patio/seating area and steps to the garden. Brick chimney breast and Jotul wood burning stove. Painted panel ceiling with central pendant light point. Strip window to side aspect. Exposed framework currently with a pull down projector screen. Large accessible loft area providing extensive storage.
Principal Bedroom
Large dual aspect double bedroom. Hardwood frame windows to side and rear aspect overlooking the main garden. A range of built-in wardrobes. Down lighters. Panelled door to WC. Steps down to shower and bathroom.
En Suite
White suite comprising bath with mixer tap/handheld shower attachment to one end. Tiled surround, window over. Pedestal wash hand basin. Tiled splash back. Glass shelf, mirror, light and shaver socket above. Glass door into tiled shower enclosure. Down lighters.
WC
Marble tiled flooring. Corner wash hand basin with tiled splash back. Low level WC. Down lighter. Extractor fan.
Bedroom Suite Two
Large double bedroom with small pane pine window to front aspect. Pendant light point. Loft hatch. Built-in wardrobes. Wall lights. Latch door to eaves cupboard. Further latch door into:
En Suite Bathroom
Large, recently replaced. Panelled bath with mixer tap/handheld shower attachment to one end. Tiled surround. Pedestal wash hand basin. Low level WC. Corner curved glass/metro tiled enclosure with Mira wet shower. Herringbone limed oak effect flooring. LED down lighters. Obscure glazed window to front aspect. Eaves cupboard. Shaver socket. Loft hatch.
Bedroom Three
Small pane window to front aspect. Built-in double wardrobe with high level shelving to one side and further alcove to chimney breast. Loft hatch. Down lighters.
Bedroom Four
Irregular shaped double bedroom with high display shelving. Down lighters. Windows to side aspect. Door to deep wardrobe.
Family Bathroom
White suite comprising bath with mixer tap/handheld shower attachment, tiled surround, pedestal wash hand basin, tiled splash back with mirror above, glass door into tiled shower. Double cupboard housing lagged copper hot water cylinder. Full height dormer to side aspect with low level shutters. Down lighters.
WC
Marble tiled flooring. Mini pedestal wash hand basin with tiled splash back. Low level WC. Down lighters. Exposed purlin. Corner bookshelves. Extractor fan.
OUTSIDE
Splayed entrance onto village lane. Block paved apron onto decorative stone edged shingle drive with turning area and continuing to one side of the house to additional parking and garage. Level front garden lies to either side. Lawns with shrubs and specimen trees. Conifers, apple tree, rose and herbaceous borders, circular raised brick well. Oil tank.
Extending Drive and Patio
Timber shed and log store to one side. Mature yew and hazelnut trees to the boundary. Wide covered porch with doors to study area and utility/boot room. Electric remote operated up and over door into:
Double Garage / Workshop
Shelving. Alcove housing oil-fired boiler. Power points and strip lighting.
Formal Garden Area
Extending to the side (south facing) and rear (west facing) of the main house. Paved terrace with surrounding brick retaining walls and curved steps up to a gently sloping shaped lawn with well stocked herbaceous borders. Rockery edge, wildlife pond and a variety of beautiful and well established specimen trees, including a fine weeping lime, larch and variegated maple. The gardens are enclosed by fencing and hedging plants and enjoys a great deal of privacy. To the rear of the formal garden area wide central sleeper/brick steps with deep borders to either side rises to:
Upper Garden and Lawn
A large undulating glade style area completely surrounded by mature trees and hedging plants. Large Photinia to the rear boundary. Fruit trees and vegetable garden area, raised beds, fruit cage and greenhouse. An ideal and safe play area for children.
Services
Mains water and electricity. Private drainage. Oil heating. Fast Fibre Broadband. Note: No household services or appliances have been tested and no guarantees can be given by Evans & Partridge.
Directions
SP5 1NF
Council Tax Band
G
Brochures
Particulars- COUNCIL TAXA payment made to your local authority in order to pay for local services like schools, libraries, and refuse collection. The amount you pay depends on the value of the property.Read more about council Tax in our glossary page.
- Band: G
- PARKINGDetails of how and where vehicles can be parked, and any associated costs.Read more about parking in our glossary page.
- Yes
- GARDENA property has access to an outdoor space, which could be private or shared.
- Yes
- ACCESSIBILITYHow a property has been adapted to meet the needs of vulnerable or disabled individuals.Read more about accessibility in our glossary page.
- Ask agent
The Village, West Tytherley, Salisbury, Hampshire, SP5
NEAREST STATIONS
Distances are straight line measurements from the centre of the postcode- Dean Station2.2 miles
- Mottisfont & Dunbridge Station3.7 miles



A long established independent professional firm, highly experienced in the area specialising in the sale of village and rural properties.
Notes
Staying secure when looking for property
Ensure you're up to date with our latest advice on how to avoid fraud or scams when looking for property online.
Visit our security centre to find out moreDisclaimer - Property reference STO240164. The information displayed about this property comprises a property advertisement. Rightmove.co.uk makes no warranty as to the accuracy or completeness of the advertisement or any linked or associated information, and Rightmove has no control over the content. This property advertisement does not constitute property particulars. The information is provided and maintained by Evans & Partridge, Stockbridge. Please contact the selling agent or developer directly to obtain any information which may be available under the terms of The Energy Performance of Buildings (Certificates and Inspections) (England and Wales) Regulations 2007 or the Home Report if in relation to a residential property in Scotland.
*This is the average speed from the provider with the fastest broadband package available at this postcode. The average speed displayed is based on the download speeds of at least 50% of customers at peak time (8pm to 10pm). Fibre/cable services at the postcode are subject to availability and may differ between properties within a postcode. Speeds can be affected by a range of technical and environmental factors. The speed at the property may be lower than that listed above. You can check the estimated speed and confirm availability to a property prior to purchasing on the broadband provider's website. Providers may increase charges. The information is provided and maintained by Decision Technologies Limited. **This is indicative only and based on a 2-person household with multiple devices and simultaneous usage. Broadband performance is affected by multiple factors including number of occupants and devices, simultaneous usage, router range etc. For more information speak to your broadband provider.
Map data ©OpenStreetMap contributors.
