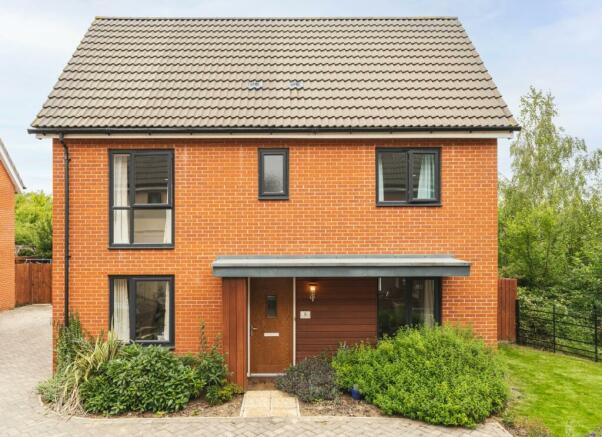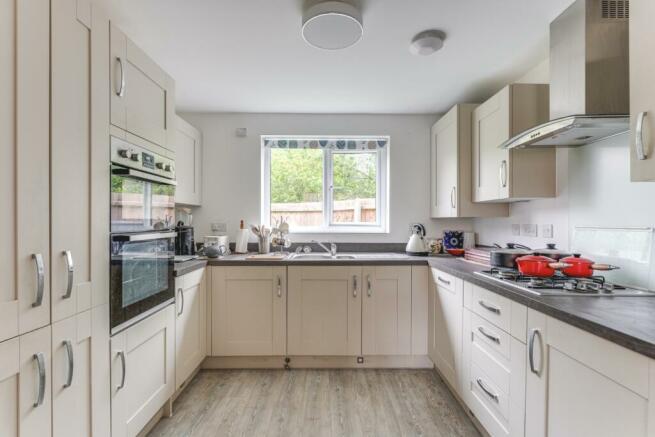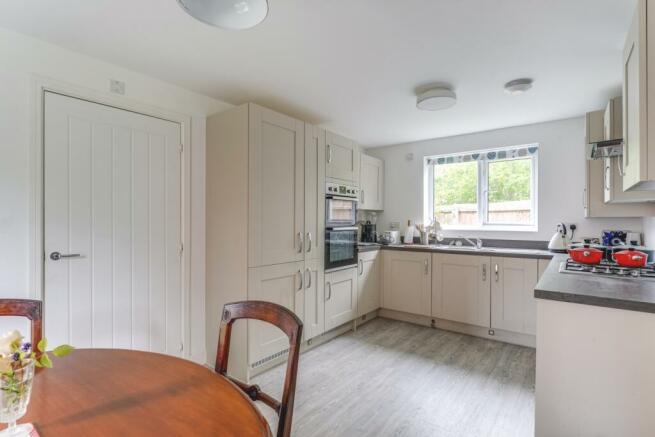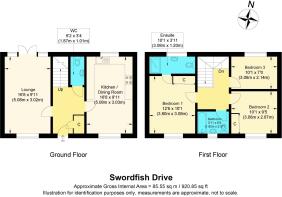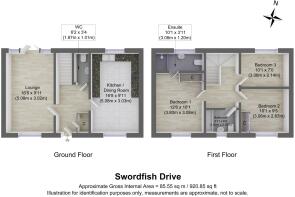Swordfish Drive, Upper Cambourne, Cambridge, Cambridgeshire, CB23

- PROPERTY TYPE
Detached
- BEDROOMS
3
- BATHROOMS
2
- SIZE
Ask agent
- TENUREDescribes how you own a property. There are different types of tenure - freehold, leasehold, and commonhold.Read more about tenure in our glossary page.
Freehold
Key features
- Three double bedrooms
- Situated at the end of a quiet Cul-de-sac
- Spacious kitchen diner with quality appliances
- Driveway with space for two vehicles
- En suite to master bedroom
- 0.2 Miles away from Primary school
- This home is less than 6 years of age
- Two spacious fitted bedroom wardrobes (bedrooms one and two)
- Energy performance rating of B (EPC)
- Call EweMove 24/7 to arrange your viewing
Description
EweMove Cambridge West is delighted to present this wonderful three-bedroom detached home in Upper Cambourne. Situated in a quiet cul-de-sac and backing onto the picturesque Cambourne Nature Reserve, this home offers a serene and family-friendly environment, perfect for those seeking both comfort and convenience. Built less than six years ago, the property boasts modern amenities and generously proportioned living areas, making it an ideal choice for contemporary living.
As you step inside, you are greeted by a spacious entrance hall that provides a warm and inviting atmosphere. The lounge is on your left and is an ideal space for relaxing and entertaining guests, featuring French doors leading to the rear garden patio. The sizeable kitchen diner is a highlight of the home, featuring high-quality appliances including a Zanussi oven & dishwasher. This home also has an integrated fridge freezer and washer-dryer. The kitchen's design encourages both casual family meals and more formal dining experiences, making it a versatile space for all occasions.
The property is equipped with a combi boiler, ensuring efficient heating and hot water supply throughout the home. You'll find a handy storage cupboard in the entrance hall, perfect for keeping everyday items neatly organised. There is also a convenient cloakroom, adding to the functionality of the ground floor layout.
Upstairs, the master bedroom is a true retreat. It boasts an ensuite bathroom with a large shower enclosure, offering a private space for relaxation. The master bedroom also features a full-length casement window that allows natural light to flood the room and spacious floor-to-ceiling fitted wardrobes that provide ample storage space. The second bedroom also includes floor-to-ceiling fitted wardrobes, ensuring plenty of storage, while the third bedroom offers a versatile space that can be used as a guest room, home office, or nursery, depending on your needs.
The family bathroom is well-appointed with a modern white suite and is predominantly tiled, providing a clean and fresh environment. A towel radiator adds a touch of luxury, ensuring warm towels are always at hand.
Outside, the property boasts a good-sized, well-enclosed garden. This private outdoor space is perfect for children to play safely, gardening enthusiasts to indulge in their hobby, or for hosting summer barbecues. The garden also includes a shed, providing additional storage for tools and outdoor equipment.
This beautiful home seamlessly combines modern comforts with a peaceful setting, making it an ideal choice for those looking to settle in a desirable location. Don't miss the opportunity to make this delightful home yours.
This home has gas central heating and is rated band B for its energy performance rating.
The Ofcom checker website indicates the predicted availability of Standard and Ultrafast broadband in this area.
Contact EweMove 24/7 to arrange a viewing or book an appointment online.
Lounge
5.08m x 3.02m - 16'8" x 9'11"
Kitchen / Dining Room
5.08m x 3.03m - 16'8" x 9'11"
WC
1.87m x 1.01m - 6'2" x 3'4"
Bedroom 1
3.8m x 3.08m - 12'6" x 10'1"
Ensuite
3.08m x 1.2m - 10'1" x 3'11"
Bedroom 2
3.06m x 2.87m - 10'0" x 9'5"
Bedroom 3
3.06m x 2.14m - 10'0" x 7'0"
Bathroom
2.07m x 1.82m - 6'9" x 5'12"
- COUNCIL TAXA payment made to your local authority in order to pay for local services like schools, libraries, and refuse collection. The amount you pay depends on the value of the property.Read more about council Tax in our glossary page.
- Band: C
- PARKINGDetails of how and where vehicles can be parked, and any associated costs.Read more about parking in our glossary page.
- Yes
- GARDENA property has access to an outdoor space, which could be private or shared.
- Yes
- ACCESSIBILITYHow a property has been adapted to meet the needs of vulnerable or disabled individuals.Read more about accessibility in our glossary page.
- Ask agent
Swordfish Drive, Upper Cambourne, Cambridge, Cambridgeshire, CB23
NEAREST STATIONS
Distances are straight line measurements from the centre of the postcode- Shepreth Station7.7 miles
About the agent
EweMove, Covering East of England
Cavendish House Littlewood Drive, West 26 Industrial Estate, Cleckheaton, BD19 4TE

EweMove are one of the UK's leading estate agencies thanks to thousands of 5 Star reviews from happy customers on independent review website Trustpilot. (Reference: November 2018, https://uk.trustpilot.com/categories/real-estate-agent)
Our philosophy is simple: the customer is at the heart of everything we do.
Our agents pride themselves on providing an exceptional customer experience, whether you are a vendor, landlord, buyer or tenant.
EweMove embrace the very latest techn
Notes
Staying secure when looking for property
Ensure you're up to date with our latest advice on how to avoid fraud or scams when looking for property online.
Visit our security centre to find out moreDisclaimer - Property reference 10534921. The information displayed about this property comprises a property advertisement. Rightmove.co.uk makes no warranty as to the accuracy or completeness of the advertisement or any linked or associated information, and Rightmove has no control over the content. This property advertisement does not constitute property particulars. The information is provided and maintained by EweMove, Covering East of England. Please contact the selling agent or developer directly to obtain any information which may be available under the terms of The Energy Performance of Buildings (Certificates and Inspections) (England and Wales) Regulations 2007 or the Home Report if in relation to a residential property in Scotland.
*This is the average speed from the provider with the fastest broadband package available at this postcode. The average speed displayed is based on the download speeds of at least 50% of customers at peak time (8pm to 10pm). Fibre/cable services at the postcode are subject to availability and may differ between properties within a postcode. Speeds can be affected by a range of technical and environmental factors. The speed at the property may be lower than that listed above. You can check the estimated speed and confirm availability to a property prior to purchasing on the broadband provider's website. Providers may increase charges. The information is provided and maintained by Decision Technologies Limited. **This is indicative only and based on a 2-person household with multiple devices and simultaneous usage. Broadband performance is affected by multiple factors including number of occupants and devices, simultaneous usage, router range etc. For more information speak to your broadband provider.
Map data ©OpenStreetMap contributors.
