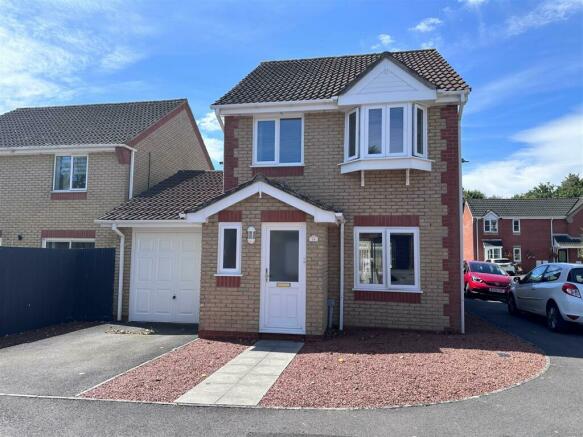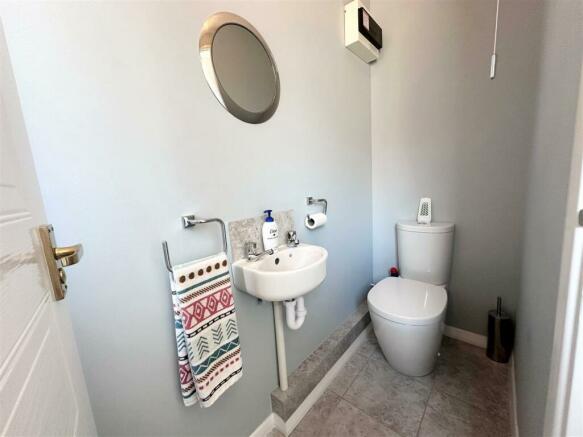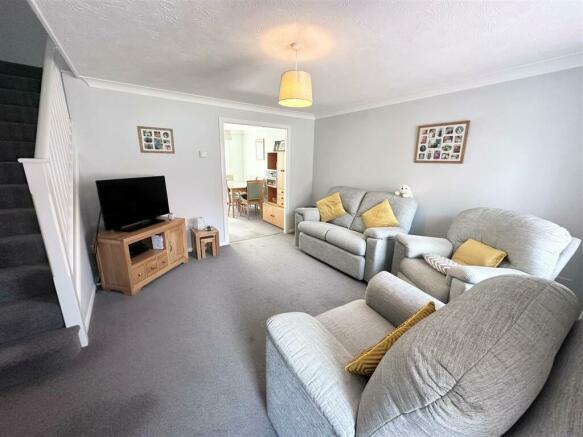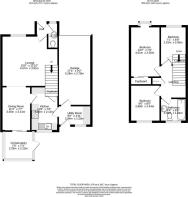
Wintergreen, Calne

- PROPERTY TYPE
Detached
- BEDROOMS
3
- BATHROOMS
1
- SIZE
Ask agent
- TENUREDescribes how you own a property. There are different types of tenure - freehold, leasehold, and commonhold.Read more about tenure in our glossary page.
Freehold
Key features
- Detached
- Three Bedrooms
- Separate Dining & Living Rooms
- Conservatory
- Kitchen & Utility Room
- South/West Facing Rear Garden
- Garage & Driveway Parking
Description
Situation Calne - Calne provides a comprehensive range of amenities including a choice of shops and supermarkets, sports centre with indoor swimming pool, public library, churches and schooling for all age groups. Calne is an expanding north Wiltshire town within easy travelling distance of nearby larger centres which include Chippenham (6 miles) and Swindon (18 miles). Junctions 16 and 17 of the M4 Motorway are both easily accessible from the town, whilst a mainline railway station at Chippenham provides regular services to London Paddington. For those with recreational interests there are golf courses at Chippenham (North Wilts) and Bowood, horse riding at Hampsley Hollow and fishing and walks at Blackland Lakes. There are also the archaeological sites of Avebury Stone Circle, Kennet Long Barrow and Silbury Hill within easy travelling distance.
The Accommodation - With approximate measurements is arranged as follows:
Entrance Hall - Upvc double glazed door to front, doors leading to cloakroom and living room.
Cloakroom - Comprising a white suit including wash hand basin with tiled splashbacks, w.c, radiator and Upvc double glazed window to front.
Living Room - 4.5 x 3.9 max (14'9" x 12'9" max) - Upvc double glazed window to front, opening through to dining room, radiator and stairs leading to first floor.
Dining Room - 2.3 x 3.5 (7'6" x 11'5") - Sliding patio doors leading out into conservatory, radiator and door leading to kitchen.
Conservatory - 2.3 x 2.5 (7'6" x 8'2") - Upvc construction, door giving access to rear garden.
Kitchen - 2.10 x 3.45 (6'10" x 11'3") - Offering a range of wall and base units, rolled edge worktops, one bowl single drainer sink unit, tiled splashbacks, space for cooker and under counter appliances, under stair storage cupboard, water softner, Upvc double glazed window to rear, door way leading into utility room.
Utility Room - 1.4 x 2.3 (4'7" x 7'6") - Offering a range of wall and base untis, wall mounted boiler, loft hatch giving access to roof space, radiator, Upvc double glazed window & door to rear and door giving access to garage.
First Floor Landing - Doors leading to all three bedrooms and bathroom, loft hatch with pull down ladder (part boarded) and airing cupboard.
Master Bedroom - 4 x 2.3 (13'1" x 7'6") - Upvc bay window to the front, double built in wardrobes and radiator.
Bedroom Two - 2.9 x 2.3 max (9'6" x 7'6" max) - Upvc double glazed window to rear and radiator.
Bedroom Three - 3 x 2 (9'10" x 6'6") - Upvc double glazed window to front, radiator and over stair storage cupboard.
Bathroom - 1.8 x 1.5 (5'10" x 4'11") - A re-fitted bathroom comprising, l-shaped bath with shower over, wash hand basin, w.c, Obscure Upvc window to rear and part tiled.
Externally -
Rear Garden - A low maintenance enclosed south west facing rear garden with raised bed boarders, garden shed, patio area and gated side access leading to front of property.
Front Garden & Driveway - Low maintence front garden mainly laid to gravel and tarmac driveway.
Garage - 5.4 x 2.7 (17'8" x 8'10") - Electric up & over to front, power & lighting and door to utility room.
Agents Notes - Council Tax Band: D
Brochures
Wintergreen, CalneBrochure- COUNCIL TAXA payment made to your local authority in order to pay for local services like schools, libraries, and refuse collection. The amount you pay depends on the value of the property.Read more about council Tax in our glossary page.
- Ask agent
- PARKINGDetails of how and where vehicles can be parked, and any associated costs.Read more about parking in our glossary page.
- Yes
- GARDENA property has access to an outdoor space, which could be private or shared.
- Yes
- ACCESSIBILITYHow a property has been adapted to meet the needs of vulnerable or disabled individuals.Read more about accessibility in our glossary page.
- Ask agent
Wintergreen, Calne
NEAREST STATIONS
Distances are straight line measurements from the centre of the postcode- Chippenham Station4.5 miles
About the agent
Welcome to Atwell Martin. We are a successful firm of estate agents with a network of offices throughout North Wiltshire having established an excellent reputation for achieving sales for over 20 years. We pride ourselves on our exceptional levels of service and knowledgeable staff. Our team in Calne is headed up by Jane Slusarczyk.
Our Highly experienced property advisors are always willing to help.
Please contact us for a Free M
Industry affiliations

Notes
Staying secure when looking for property
Ensure you're up to date with our latest advice on how to avoid fraud or scams when looking for property online.
Visit our security centre to find out moreDisclaimer - Property reference 33308042. The information displayed about this property comprises a property advertisement. Rightmove.co.uk makes no warranty as to the accuracy or completeness of the advertisement or any linked or associated information, and Rightmove has no control over the content. This property advertisement does not constitute property particulars. The information is provided and maintained by Atwell Martin, Calne. Please contact the selling agent or developer directly to obtain any information which may be available under the terms of The Energy Performance of Buildings (Certificates and Inspections) (England and Wales) Regulations 2007 or the Home Report if in relation to a residential property in Scotland.
*This is the average speed from the provider with the fastest broadband package available at this postcode. The average speed displayed is based on the download speeds of at least 50% of customers at peak time (8pm to 10pm). Fibre/cable services at the postcode are subject to availability and may differ between properties within a postcode. Speeds can be affected by a range of technical and environmental factors. The speed at the property may be lower than that listed above. You can check the estimated speed and confirm availability to a property prior to purchasing on the broadband provider's website. Providers may increase charges. The information is provided and maintained by Decision Technologies Limited. **This is indicative only and based on a 2-person household with multiple devices and simultaneous usage. Broadband performance is affected by multiple factors including number of occupants and devices, simultaneous usage, router range etc. For more information speak to your broadband provider.
Map data ©OpenStreetMap contributors.





